- BHGRE®
- Oklahoma
- Oklahoma City
- 3309 Sugar Maple Way
3309 Sugar Maple Way, Oklahoma City, OK 73179
Local realty services provided by:Better Homes and Gardens Real Estate The Platinum Collective
Listed by: brooke massey, jennifer l hubbard
Office: brix realty
MLS#:1157744
Source:OK_OKC
3309 Sugar Maple Way,Oklahoma City, OK 73179
$594,900
- 4 Beds
- 3 Baths
- 3,230 sq. ft.
- Single family
- Active
Price summary
- Price:$594,900
- Price per sq. ft.:$184.18
About this home
Special builder incentives available — ask us how you can apply your buyer bonus toward upgrades or closing costs. Step into luxury with this exquisite 4-bedroom home, where high-end finishes and meticulous craftsmanship define every detail. Located in a highly desirable community, this home showcases elegant white oak wood floors and a built-in irrigation system for easy lawn care.
The thoughtfully designed open-concept layout seamlessly connects the expansive living space to a gourmet kitchen, complete with Frigidaire Pro Series appliances, a spacious walk-in butler’s pantry, and a grand center island perfect for gathering.
A separate pocket office with custom built-ins and a generous mudroom offer exceptional organization and functionality. Upstairs, a dedicated media room with an additional bath provides endless entertainment options. Enjoy the outdoors year-round with a charming front porch and a covered patio, while the oversized 3-car garage offers ample parking and storage. This home is the perfect fusion of sophistication and comfort—don’t miss the opportunity to make it yours!
Contact an agent
Home facts
- Year built:2025
- Listing ID #:1157744
- Added:344 day(s) ago
- Updated:February 10, 2026 at 01:37 PM
Rooms and interior
- Bedrooms:4
- Total bathrooms:3
- Full bathrooms:3
- Living area:3,230 sq. ft.
Heating and cooling
- Cooling:Central Electric
- Heating:Central Gas
Structure and exterior
- Roof:Composition
- Year built:2025
- Building area:3,230 sq. ft.
- Lot area:0.25 Acres
Schools
- High school:Mustang HS
- Middle school:Canyon Ridge IES
- Elementary school:Prairie View ES
Finances and disclosures
- Price:$594,900
- Price per sq. ft.:$184.18
New listings near 3309 Sugar Maple Way
- New
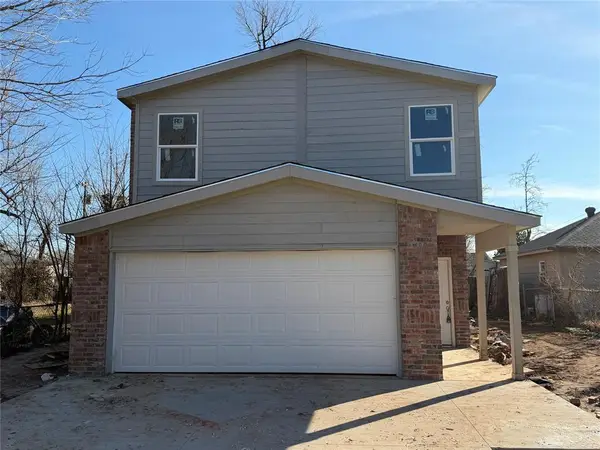 $219,000Active3 beds 3 baths1,407 sq. ft.
$219,000Active3 beds 3 baths1,407 sq. ft.1524 SW 34th Street, Oklahoma City, OK 73119
MLS# 1212539Listed by: ARISTON REALTY LLC - New
 $338,700Active3 beds 3 baths2,056 sq. ft.
$338,700Active3 beds 3 baths2,056 sq. ft.4304 St Augustine Street, Mustang, OK 73064
MLS# 1213435Listed by: EPIC REAL ESTATE - New
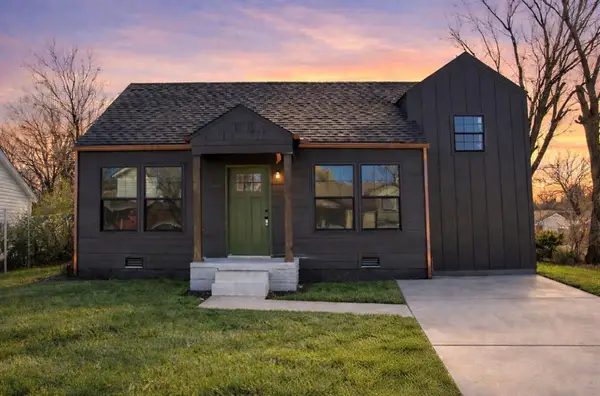 $185,000Active2 beds 3 baths1,304 sq. ft.
$185,000Active2 beds 3 baths1,304 sq. ft.204 W Ercoupe Drive, Oklahoma City, OK 73110
MLS# 1213584Listed by: ELLUM REALTY FIRM  $60,000Pending2 beds 1 baths895 sq. ft.
$60,000Pending2 beds 1 baths895 sq. ft.2525 NE 14th Street, Oklahoma City, OK 73117
MLS# 1213603Listed by: KELLER WILLIAMS REALTY ELITE- New
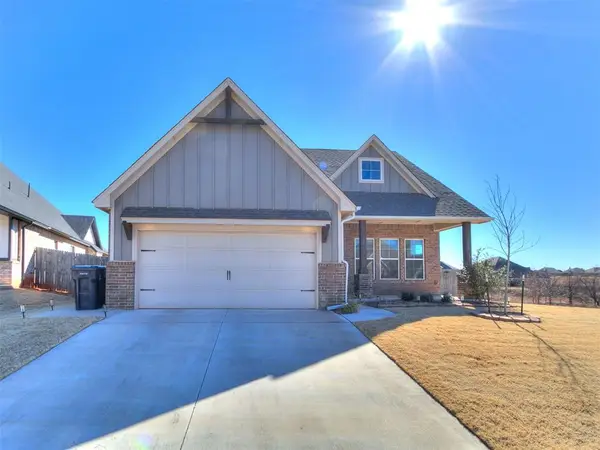 $423,000Active3 beds 3 baths2,020 sq. ft.
$423,000Active3 beds 3 baths2,020 sq. ft.18720 Autumn Grove Drive, Edmond, OK 73012
MLS# 1212783Listed by: REALTY OF AMERICA LLC - New
 $340,000Active9 beds 6 baths3,658 sq. ft.
$340,000Active9 beds 6 baths3,658 sq. ft.12501 SE 89th Street, Oklahoma City, OK 73150
MLS# 1213365Listed by: COPPER CREEK REAL ESTATE - Open Sun, 2 to 4pmNew
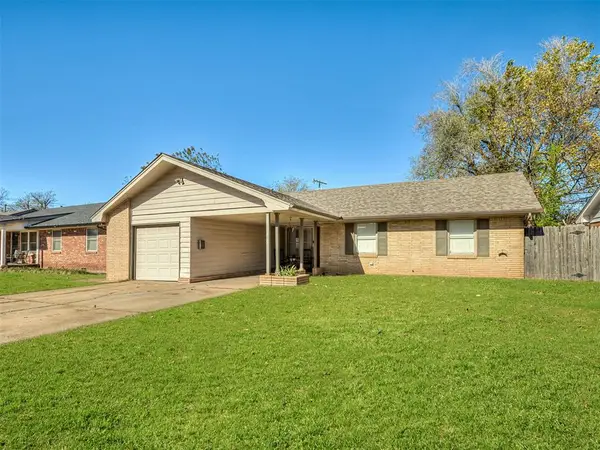 $215,000Active3 beds 2 baths1,299 sq. ft.
$215,000Active3 beds 2 baths1,299 sq. ft.2825 Kent Drive, Oklahoma City, OK 73120
MLS# 1213581Listed by: THE AGENCY - New
 $350,000Active0.43 Acres
$350,000Active0.43 Acres2825 Somerset Place, Oklahoma City, OK 73116
MLS# 1213112Listed by: MODERN ABODE REALTY - New
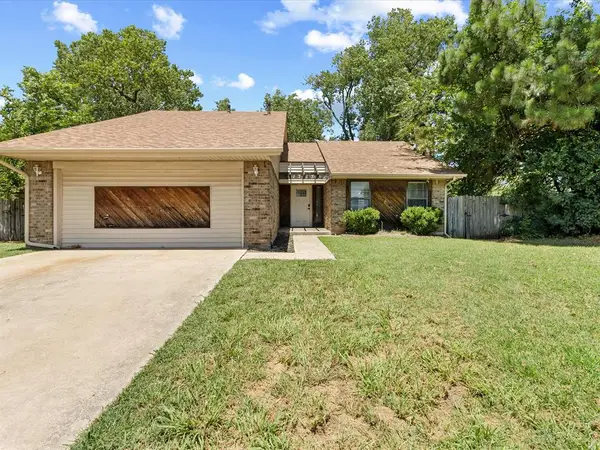 $229,000Active3 beds 2 baths1,524 sq. ft.
$229,000Active3 beds 2 baths1,524 sq. ft.1717 Crest Circle, Oklahoma City, OK 73130
MLS# 1213569Listed by: COPPER CREEK REAL ESTATE - New
 $986,500Active4 beds 3 baths3,592 sq. ft.
$986,500Active4 beds 3 baths3,592 sq. ft.3117 Rolling Stone Road, Oklahoma City, OK 73120
MLS# 1213234Listed by: MERAKI REAL ESTATE

