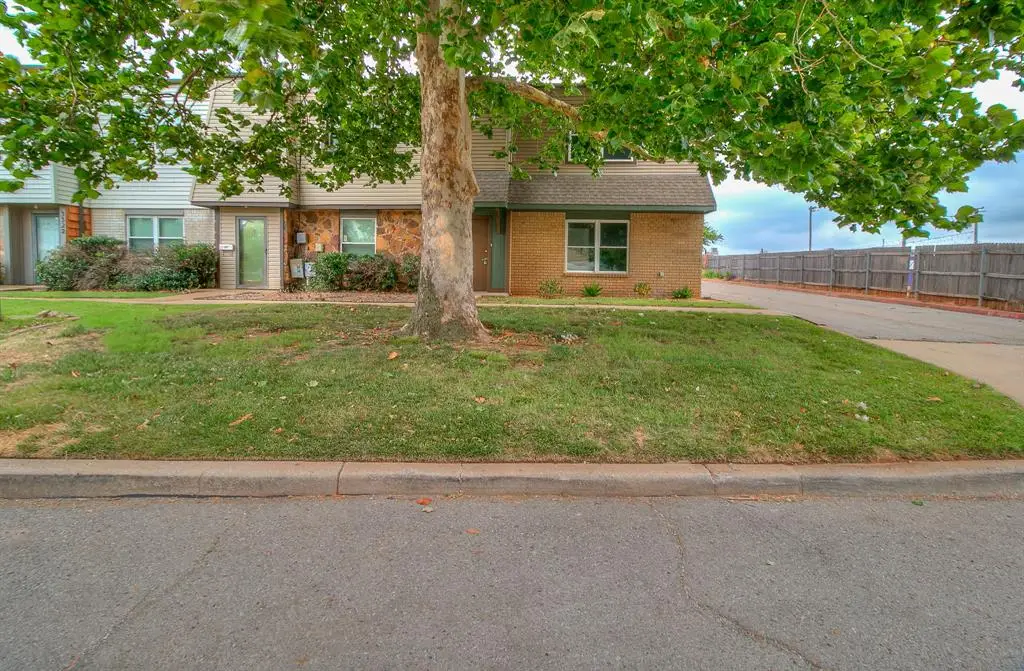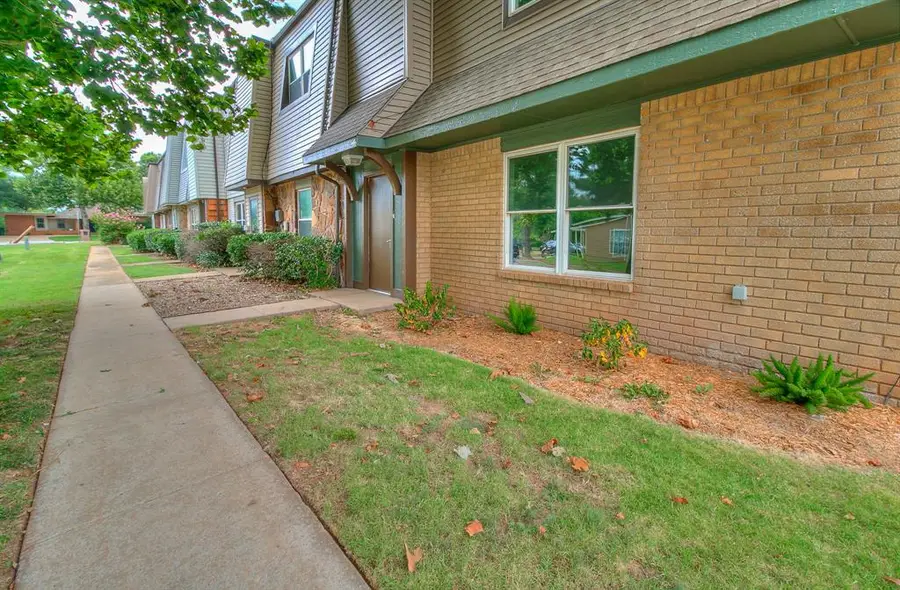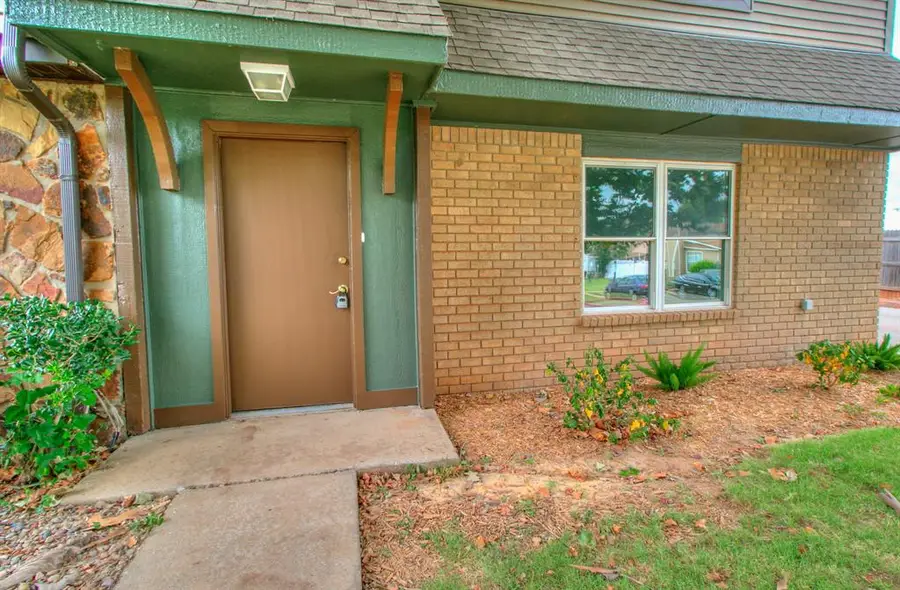3326 NW 112th Terrace, Oklahoma City, OK 73120
Local realty services provided by:Better Homes and Gardens Real Estate The Platinum Collective



Listed by:nicholas bonfiglio
Office:spearhead realty group llc.
MLS#:1183834
Source:OK_OKC
3326 NW 112th Terrace,Oklahoma City, OK 73120
$169,900
- 3 Beds
- 3 Baths
- 1,677 sq. ft.
- Townhouse
- Active
Price summary
- Price:$169,900
- Price per sq. ft.:$101.31
About this home
Welcome home to this beautifully remodeled townhouse, located just next to the desirable Quail Creek neighborhood in northwest Oklahoma City. This move-in-ready home offers a perfect blend of modern finishes and low-maintenance living in a quiet, established community. Step inside to find a completely updated interior, featuring all-new tile flooring throughout the living room and kitchen, creating a sleek and cohesive feel. The heart of the home—the kitchen—has been fully remodeled with quartz countertops, updated cabinetry, and contemporary fixtures, making it as functional as it is stylish. The open living area boasts great natural light and a cozy fireplace, ideal for relaxing or entertaining. Upstairs, spacious bedrooms provide ample storage. Enjoy a private fenced patio, perfect for morning coffee or winding down in the evening. Located close to shopping, dining, Quail Springs Mall, Mercy Hospital, Lake Hefner, and major highways, this home offers unbeatable convenience. Whether you're a first-time buyer or maybe just downsizing, this updated townhouse is a rare find in a prime location.
Contact an agent
Home facts
- Year built:1975
- Listing Id #:1183834
- Added:12 day(s) ago
- Updated:August 08, 2025 at 12:29 PM
Rooms and interior
- Bedrooms:3
- Total bathrooms:3
- Full bathrooms:2
- Half bathrooms:1
- Living area:1,677 sq. ft.
Heating and cooling
- Cooling:Central Electric
- Heating:Central Gas
Structure and exterior
- Roof:Architecural Shingle
- Year built:1975
- Building area:1,677 sq. ft.
- Lot area:0.04 Acres
Schools
- High school:John Marshall HS
- Middle school:John Marshall MS
- Elementary school:Quail Creek ES
Finances and disclosures
- Price:$169,900
- Price per sq. ft.:$101.31
New listings near 3326 NW 112th Terrace
- New
 $289,900Active3 beds 2 baths2,135 sq. ft.
$289,900Active3 beds 2 baths2,135 sq. ft.1312 SW 112th Place, Oklahoma City, OK 73170
MLS# 1184069Listed by: CENTURY 21 JUDGE FITE COMPANY - New
 $325,000Active3 beds 2 baths1,550 sq. ft.
$325,000Active3 beds 2 baths1,550 sq. ft.9304 NW 89th Street, Yukon, OK 73099
MLS# 1185285Listed by: EXP REALTY, LLC - New
 $230,000Active3 beds 2 baths1,509 sq. ft.
$230,000Active3 beds 2 baths1,509 sq. ft.7920 NW 82nd Street, Oklahoma City, OK 73132
MLS# 1185597Listed by: SALT REAL ESTATE INC - New
 $1,200,000Active0.93 Acres
$1,200,000Active0.93 Acres1004 NW 79th Street, Oklahoma City, OK 73114
MLS# 1185863Listed by: BLACKSTONE COMMERCIAL PROP ADV - Open Fri, 10am to 7pmNew
 $769,900Active4 beds 3 baths3,381 sq. ft.
$769,900Active4 beds 3 baths3,381 sq. ft.12804 Chateaux Road, Oklahoma City, OK 73142
MLS# 1185867Listed by: METRO FIRST REALTY PROS - New
 $488,840Active5 beds 3 baths2,520 sq. ft.
$488,840Active5 beds 3 baths2,520 sq. ft.9317 NW 115th Terrace, Yukon, OK 73099
MLS# 1185881Listed by: PREMIUM PROP, LLC - New
 $239,000Active3 beds 2 baths1,848 sq. ft.
$239,000Active3 beds 2 baths1,848 sq. ft.10216 Eastlake Drive, Oklahoma City, OK 73162
MLS# 1185169Listed by: CLEATON & ASSOC, INC - Open Sun, 2 to 4pmNew
 $399,900Active3 beds 4 baths2,690 sq. ft.
$399,900Active3 beds 4 baths2,690 sq. ft.9641 Nawassa Drive, Oklahoma City, OK 73130
MLS# 1185625Listed by: CHAMBERLAIN REALTY LLC - New
 $199,900Active1.86 Acres
$199,900Active1.86 Acres11925 SE 74th Street, Oklahoma City, OK 73150
MLS# 1185635Listed by: REAL BROKER LLC - New
 $499,000Active3 beds 3 baths2,838 sq. ft.
$499,000Active3 beds 3 baths2,838 sq. ft.9213 NW 85th Street, Yukon, OK 73099
MLS# 1185662Listed by: SAGE SOTHEBY'S REALTY
