3405 NW 15th Street, Oklahoma City, OK 73107
Local realty services provided by:Better Homes and Gardens Real Estate Paramount
Listed by: deanna cardenas
Office: engel & voelkers edmond
MLS#:1202518
Source:OK_OKC
3405 NW 15th Street,Oklahoma City, OK 73107
$274,000
- 3 Beds
- 3 Baths
- 1,560 sq. ft.
- Single family
- Active
Price summary
- Price:$274,000
- Price per sq. ft.:$175.64
About this home
Charming and beautifully updated, this OKC gem is ready to welcome you home! Located just minutes from the Plaza District and Uptown 23rd, this adorable 3-bedroom, 2-bath home blends vintage character with modern touches throughout. Pocket office with a convenient powder bath downstairs. The kitchen features newer cabinets, a gas slide-in range, and a stainless steel dishwasher, all complemented by stylish light fixtures and hardware. The spacious primary suite is complete with a generous walk-in closet and an ensuite bathroom. Now, let's talk SHOP! Let's talk about a 720 sq ft (24x30) shop with tall ceilings. It has numerous outlets, including a 220-volt outlet. Want a mechanic or woodworking shop? Want the ultimate mancave or children's playroom? Tired of renting a storage building? Endless Possibilities with this space, which would cost over $35,000. Another bonus: around the corner from the home is a beautiful park to enjoy. With its classic charm and thoughtful updates, this home offers a fantastic opportunity for both first-time buyers and investors alike.
Contact an agent
Home facts
- Year built:1937
- Listing ID #:1202518
- Added:45 day(s) ago
- Updated:January 08, 2026 at 01:33 PM
Rooms and interior
- Bedrooms:3
- Total bathrooms:3
- Full bathrooms:2
- Half bathrooms:1
- Living area:1,560 sq. ft.
Heating and cooling
- Cooling:Central Electric
- Heating:Central Gas
Structure and exterior
- Roof:Composition
- Year built:1937
- Building area:1,560 sq. ft.
- Lot area:0.16 Acres
Schools
- High school:Northwest Classen HS
- Middle school:Taft MS
- Elementary school:Hawthorne ES
Utilities
- Water:Public
Finances and disclosures
- Price:$274,000
- Price per sq. ft.:$175.64
New listings near 3405 NW 15th Street
- New
 $539,900Active4 beds 4 baths2,913 sq. ft.
$539,900Active4 beds 4 baths2,913 sq. ft.15104 Jasper Court, Edmond, OK 73013
MLS# 1208683Listed by: SALT REAL ESTATE INC - New
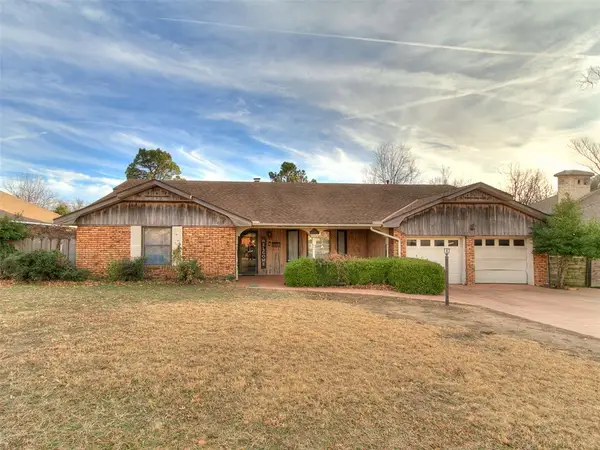 $270,000Active4 beds 3 baths2,196 sq. ft.
$270,000Active4 beds 3 baths2,196 sq. ft.4508 NW 32nd Place, Oklahoma City, OK 73122
MLS# 1208645Listed by: EXP REALTY, LLC - New
 $380,000Active3 beds 3 baths2,102 sq. ft.
$380,000Active3 beds 3 baths2,102 sq. ft.3925 NW 166th Terrace, Edmond, OK 73012
MLS# 1208673Listed by: LIME REALTY - New
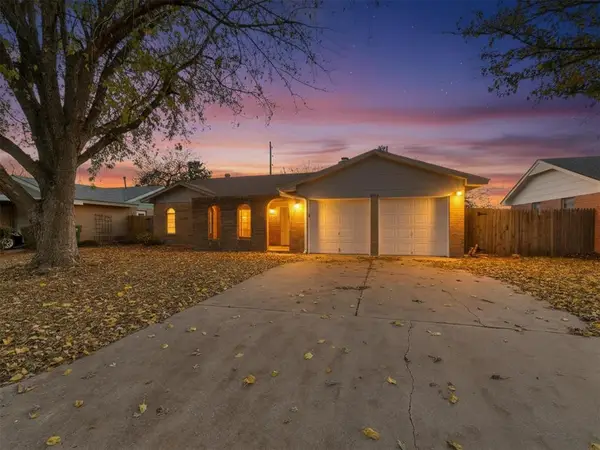 $215,000Active3 beds 2 baths1,300 sq. ft.
$215,000Active3 beds 2 baths1,300 sq. ft.2808 SW 88th Street, Oklahoma City, OK 73159
MLS# 1208675Listed by: LIME REALTY - New
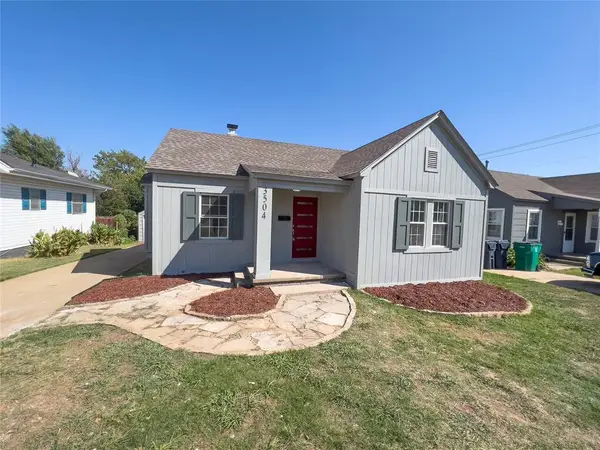 $190,000Active3 beds 2 baths1,008 sq. ft.
$190,000Active3 beds 2 baths1,008 sq. ft.3504 N Westmont Street, Oklahoma City, OK 73118
MLS# 1207857Listed by: LIME REALTY - New
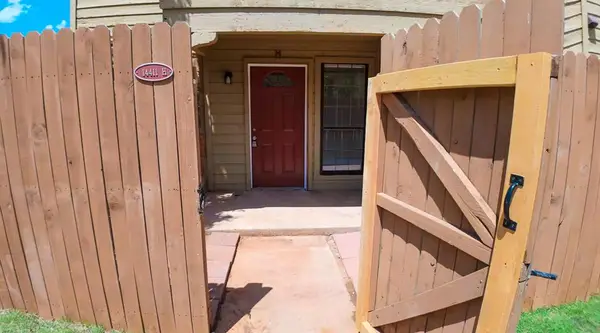 $190,000Active2 beds 3 baths1,210 sq. ft.
$190,000Active2 beds 3 baths1,210 sq. ft.14411 N Pennsylvania Avenue #10H, Oklahoma City, OK 73134
MLS# 1207865Listed by: LIME REALTY - New
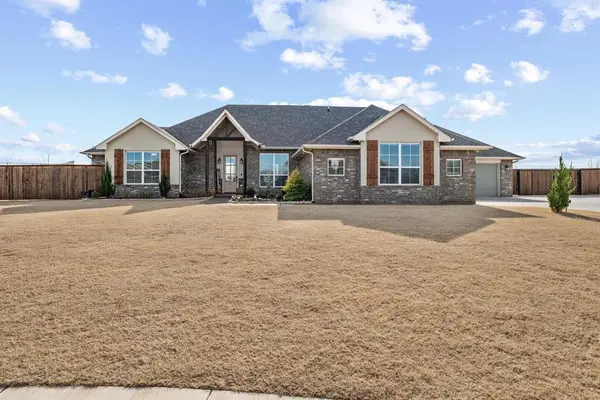 $465,000Active4 beds 3 baths2,445 sq. ft.
$465,000Active4 beds 3 baths2,445 sq. ft.9416 SW 48th Terrace, Oklahoma City, OK 73179
MLS# 1208430Listed by: KELLER WILLIAMS CENTRAL OK ED - New
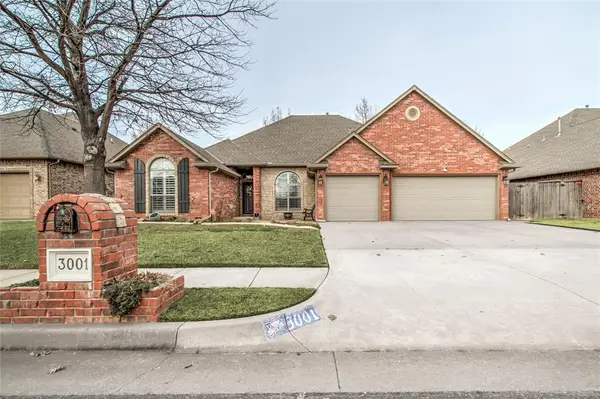 $385,000Active3 beds 2 baths2,063 sq. ft.
$385,000Active3 beds 2 baths2,063 sq. ft.3001 SW 137th Street, Oklahoma City, OK 73170
MLS# 1208611Listed by: NORTHMAN GROUP - New
 $335,000Active3 beds 2 baths1,874 sq. ft.
$335,000Active3 beds 2 baths1,874 sq. ft.2381 NW 191st Court, Edmond, OK 73012
MLS# 1208658Listed by: HOMESTEAD + CO - New
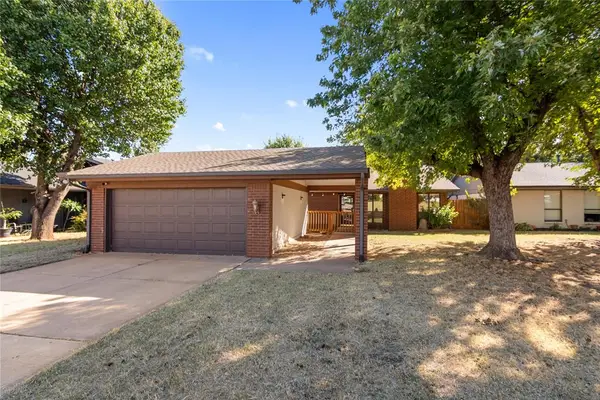 $227,000Active3 beds 2 baths1,616 sq. ft.
$227,000Active3 beds 2 baths1,616 sq. ft.12424 Fox Run Drive, Oklahoma City, OK 73142
MLS# 1208661Listed by: ERA COURTYARD REAL ESTATE
