- BHGRE®
- Oklahoma
- Oklahoma City
- 3408 N Preston Drive
3408 N Preston Drive, Oklahoma City, OK 73122
Local realty services provided by:Better Homes and Gardens Real Estate The Platinum Collective
Listed by: david smith
Office: icon realty
MLS#:1205578
Source:OK_OKC
3408 N Preston Drive,Oklahoma City, OK 73122
$359,900
- 3 Beds
- 2 Baths
- 2,107 sq. ft.
- Single family
- Active
Price summary
- Price:$359,900
- Price per sq. ft.:$170.81
About this home
Stunning updated home with massive curb appeal that you absolutely must see! Nestled on a quiet street in beautiful Windsor Hills this beautiful home seamlessly blends classic charm with modern amenities. The inviting front porch welcomes you to a bright and airy living space, showcasing stylish floors, wood ceiling beams and a custom-built fireplace. Flow seamlessly into your new kitchen that boasts granite countertops, big center island, state-of-the-art stainless steel appliances and ample storage for all your culinary needs. Large master bedroom with big walk-in closet. The spa-inspired primary bathroom has a big frameless glass walk in custom tiled shower and an elegant dual vanity. Enjoy the convenience of a Jack and Jill bathroom, perfectly positioned between two spacious bedrooms with good closet space. Designed for busy mornings and peaceful evenings, this intelligently laid out bathroom boasts dual access doors, ensuring privacy and convenience for everyone. Tankless water system to the bathrooms ensure on demand hot water. Laundry room has lots of storage and counter space with access to your open sunroom. Unleash your hobbies and secure your vehicles in this exceptional extra-large garage! This property boasts a truly extraordinary, oversized garage, meticulously designed for both functionality and expansive storage possibilities. Step outside to discover a private backyard oasis, perfect for summer barbecues or quiet evenings under the stars. Entertain friends and family year-round on this expansive back open sunroom. This outdoor space is perfect for hosting memorable gatherings or simply unwinding with a good book. PRIVATE WELL FOR ALL YOUR LANDSCAPING WATER NEEDS. Large lot with mature trees make being outdoors in the summer a dream. All windows throughout have been replaced making the home energy efficient. Security system with control panel. Don't miss this rare opportunity to own this gorgeous home and schedule your private showing today!
Contact an agent
Home facts
- Year built:1960
- Listing ID #:1205578
- Added:194 day(s) ago
- Updated:February 10, 2026 at 01:48 PM
Rooms and interior
- Bedrooms:3
- Total bathrooms:2
- Full bathrooms:2
- Living area:2,107 sq. ft.
Heating and cooling
- Cooling:Central Electric
- Heating:Central Gas
Structure and exterior
- Roof:Composition
- Year built:1960
- Building area:2,107 sq. ft.
- Lot area:0.38 Acres
Schools
- High school:Putnam City West HS
- Middle school:Mayfield MS
- Elementary school:Windsor Hills ES
Utilities
- Water:Private Well Available, Public
Finances and disclosures
- Price:$359,900
- Price per sq. ft.:$170.81
New listings near 3408 N Preston Drive
- New
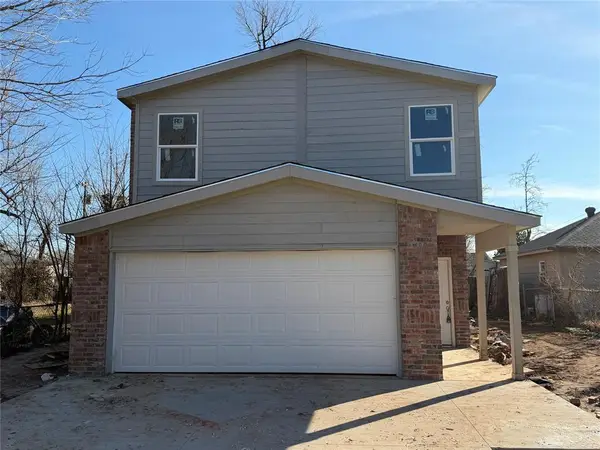 $219,000Active3 beds 3 baths1,407 sq. ft.
$219,000Active3 beds 3 baths1,407 sq. ft.1524 SW 34th Street, Oklahoma City, OK 73119
MLS# 1212539Listed by: ARISTON REALTY LLC - New
 $338,700Active3 beds 3 baths2,056 sq. ft.
$338,700Active3 beds 3 baths2,056 sq. ft.4304 St Augustine Street, Mustang, OK 73064
MLS# 1213435Listed by: EPIC REAL ESTATE - New
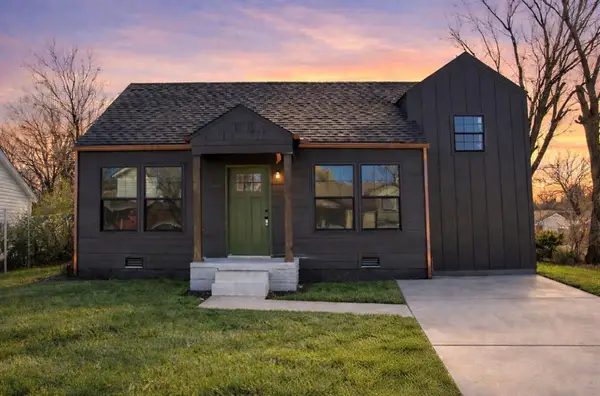 $185,000Active2 beds 3 baths1,304 sq. ft.
$185,000Active2 beds 3 baths1,304 sq. ft.204 W Ercoupe Drive, Oklahoma City, OK 73110
MLS# 1213584Listed by: ELLUM REALTY FIRM  $60,000Pending2 beds 1 baths895 sq. ft.
$60,000Pending2 beds 1 baths895 sq. ft.2525 NE 14th Street, Oklahoma City, OK 73117
MLS# 1213603Listed by: KELLER WILLIAMS REALTY ELITE- New
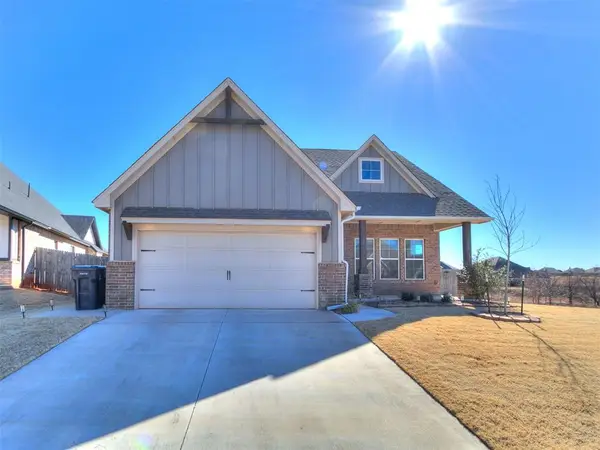 $423,000Active3 beds 3 baths2,020 sq. ft.
$423,000Active3 beds 3 baths2,020 sq. ft.18720 Autumn Grove Drive, Edmond, OK 73012
MLS# 1212783Listed by: REALTY OF AMERICA LLC - New
 $340,000Active9 beds 6 baths3,658 sq. ft.
$340,000Active9 beds 6 baths3,658 sq. ft.12501 SE 89th Street, Oklahoma City, OK 73150
MLS# 1213365Listed by: COPPER CREEK REAL ESTATE - Open Sun, 2 to 4pmNew
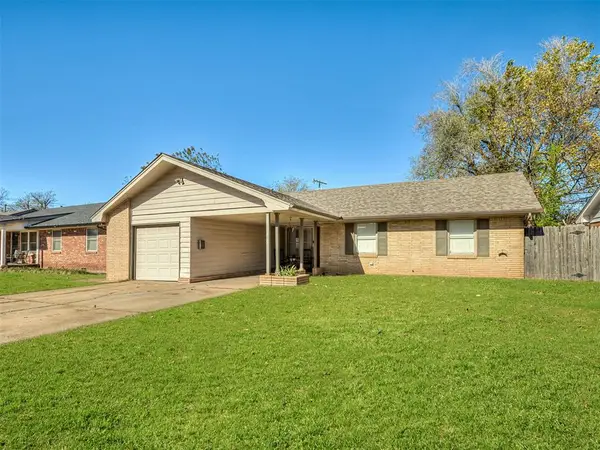 $215,000Active3 beds 2 baths1,299 sq. ft.
$215,000Active3 beds 2 baths1,299 sq. ft.2825 Kent Drive, Oklahoma City, OK 73120
MLS# 1213581Listed by: THE AGENCY - New
 $350,000Active0.43 Acres
$350,000Active0.43 Acres2825 Somerset Place, Oklahoma City, OK 73116
MLS# 1213112Listed by: MODERN ABODE REALTY - New
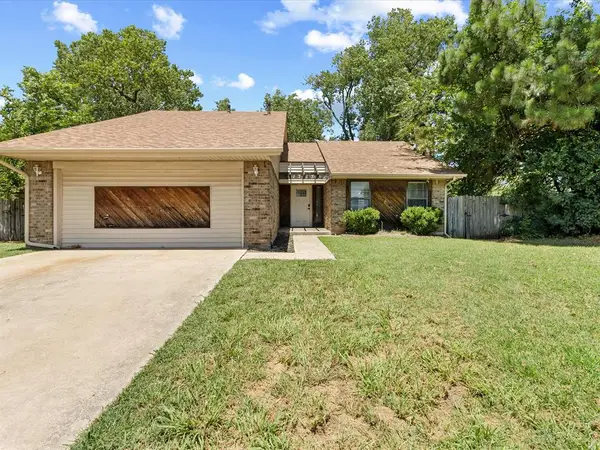 $229,000Active3 beds 2 baths1,524 sq. ft.
$229,000Active3 beds 2 baths1,524 sq. ft.1717 Crest Circle, Oklahoma City, OK 73130
MLS# 1213569Listed by: COPPER CREEK REAL ESTATE - New
 $986,500Active4 beds 3 baths3,592 sq. ft.
$986,500Active4 beds 3 baths3,592 sq. ft.3117 Rolling Stone Road, Oklahoma City, OK 73120
MLS# 1213234Listed by: MERAKI REAL ESTATE

