3429 NW 19th Street, Oklahoma City, OK 73107
Local realty services provided by:Better Homes and Gardens Real Estate The Platinum Collective
Listed by: audrey lockstone
Office: copper creek real estate
MLS#:1207643
Source:OK_OKC
3429 NW 19th Street,Oklahoma City, OK 73107
$468,400
- 4 Beds
- 4 Baths
- - sq. ft.
- Single family
- Sold
Sorry, we are unable to map this address
Price summary
- Price:$468,400
About this home
Start the year off fresh along the historic tree lined boulevard located in Linwood Addition. Urban core living with easy highway access and 10 minutes to downtown, 3429 NW 19th St. boast over 2200 sq ft of updated (2020) bungalow charm with an additional 350 sq ft located behind the house. The front covered patio welcomes you into the four bed, two and a half bath home with the living area spilling into the kitchen. The house is lined with windows allowing tons of natural light and original hardwood floors. The primary bedroom is located on the first floor and features a mock fireplace along with a luxury bathroom complete with two vanities, a walk in closet and access to the laundry room. Upstairs is three more bedrooms along with a full bathroom with a tub and shower. The house offers so much in storage, modern updates, and curb appeal while still holding on to the charm of a historic home. Located out the back door in a fenced yard is the finished garage apartment. It is completed with a bathroom with a walk in shower and a kitchenette. Make this space your home office, mother in law suite or income producing rental property.
Offering up to 1% in lender credits through First Security Bank towards closing Cost
Contact an agent
Home facts
- Year built:1946
- Listing ID #:1207643
- Added:119 day(s) ago
- Updated:February 14, 2026 at 12:12 AM
Rooms and interior
- Bedrooms:4
- Total bathrooms:4
- Full bathrooms:3
- Half bathrooms:1
Heating and cooling
- Cooling:Central Electric
- Heating:Central Gas
Structure and exterior
- Roof:Composition
- Year built:1946
Schools
- High school:Northwest Classen HS
- Middle school:Taft MS
- Elementary school:Kaiser ES
Finances and disclosures
- Price:$468,400
New listings near 3429 NW 19th Street
- New
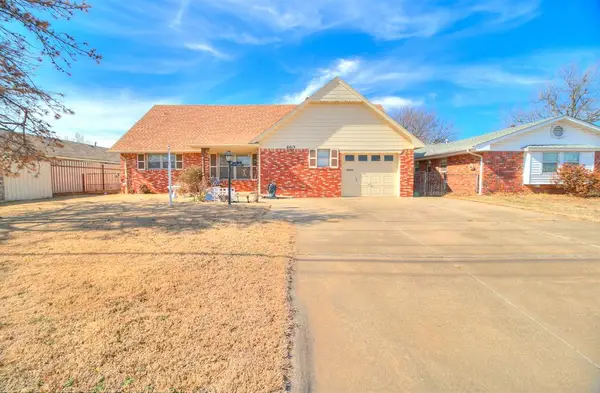 $227,500Active5 beds 3 baths2,246 sq. ft.
$227,500Active5 beds 3 baths2,246 sq. ft.6413 S Mckinley Avenue, Oklahoma City, OK 73139
MLS# 1214243Listed by: LIME REALTY - New
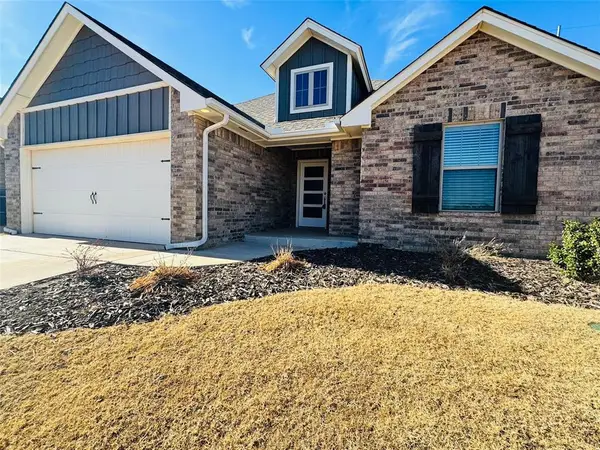 $275,000Active3 beds 2 baths1,518 sq. ft.
$275,000Active3 beds 2 baths1,518 sq. ft.8913 Poppey Place, Yukon, OK 73099
MLS# 1214289Listed by: FLOTILLA REAL ESTATE PARTNERS - New
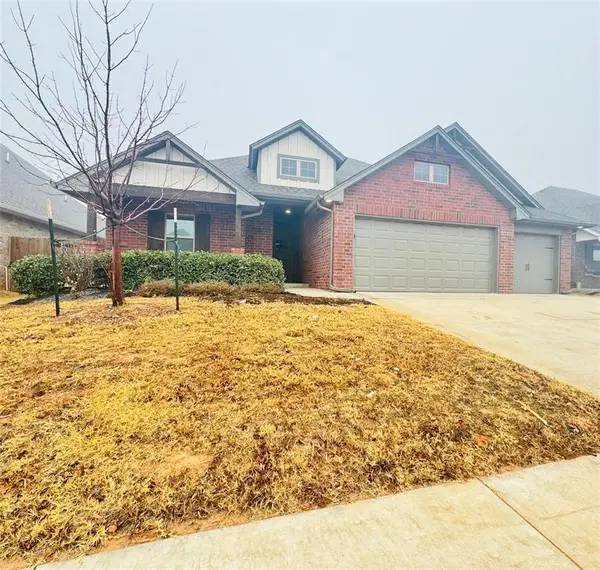 $360,000Active4 beds 2 baths1,870 sq. ft.
$360,000Active4 beds 2 baths1,870 sq. ft.9217 NW 89th Street, Yukon, OK 73099
MLS# 1214295Listed by: FLOTILLA REAL ESTATE PARTNERS - New
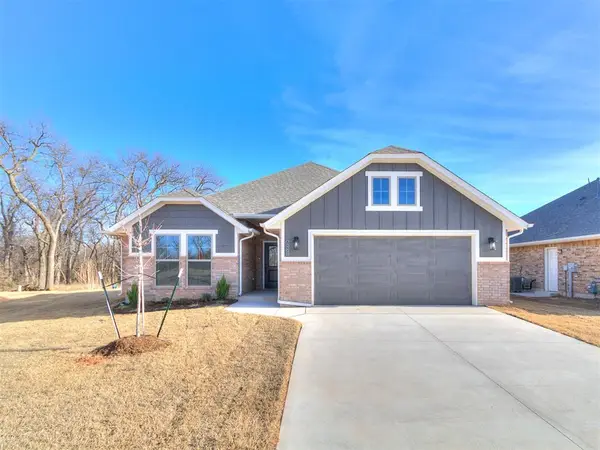 $279,500Active3 beds 2 baths1,569 sq. ft.
$279,500Active3 beds 2 baths1,569 sq. ft.12200 Rockbed Drive, Yukon, OK 73099
MLS# 1214350Listed by: COPPER CREEK REAL ESTATE - New
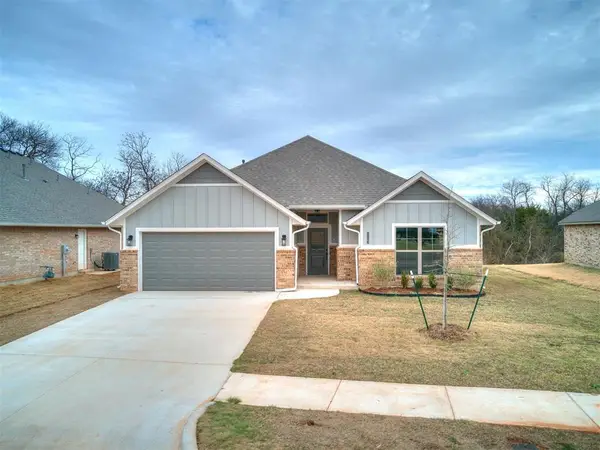 $277,900Active3 beds 2 baths1,561 sq. ft.
$277,900Active3 beds 2 baths1,561 sq. ft.12104 Rockbed Drive, Yukon, OK 73099
MLS# 1214354Listed by: COPPER CREEK REAL ESTATE - New
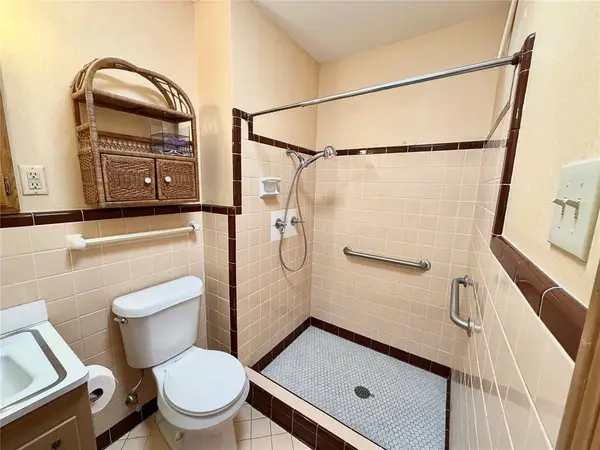 $289,000Active3 beds 3 baths2,008 sq. ft.
$289,000Active3 beds 3 baths2,008 sq. ft.2729 Kerry Lane, Oklahoma City, OK 73120
MLS# 1212347Listed by: BERKSHIRE HATHAWAY-BENCHMARK - Open Sun, 2 to 4pmNew
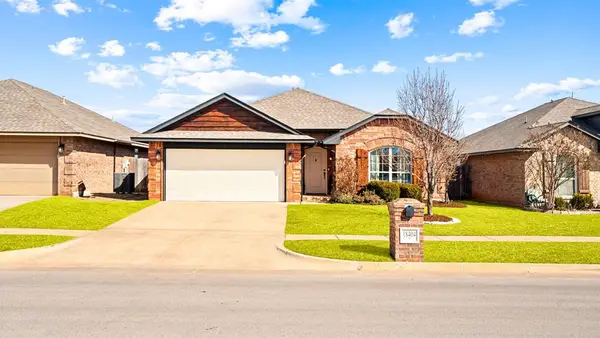 $310,000Active3 beds 2 baths1,754 sq. ft.
$310,000Active3 beds 2 baths1,754 sq. ft.18404 Scarborough Drive, Edmond, OK 73012
MLS# 1212976Listed by: KELLER WILLIAMS REALTY ELITE - New
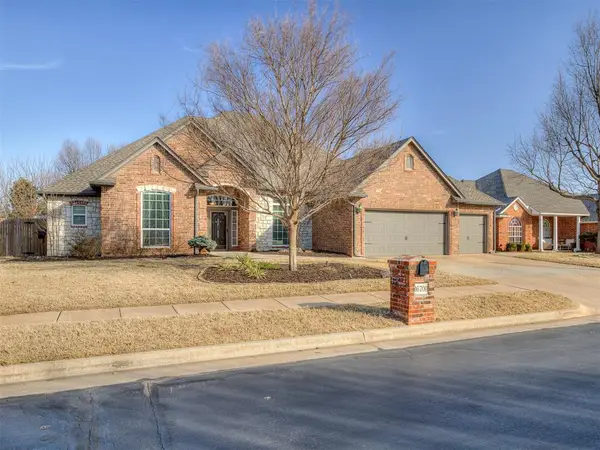 $449,000Active4 beds 4 baths2,744 sq. ft.
$449,000Active4 beds 4 baths2,744 sq. ft.16700 Kingsley Road, Edmond, OK 73012
MLS# 1213736Listed by: KELLER WILLIAMS CENTRAL OK ED - New
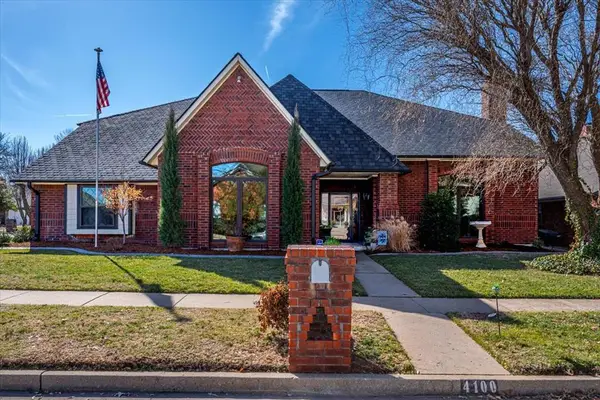 $590,000Active4 beds 4 baths4,881 sq. ft.
$590,000Active4 beds 4 baths4,881 sq. ft.4100 NW 144th Terrace, Oklahoma City, OK 73134
MLS# 1214174Listed by: RE/MAX PREFERRED - New
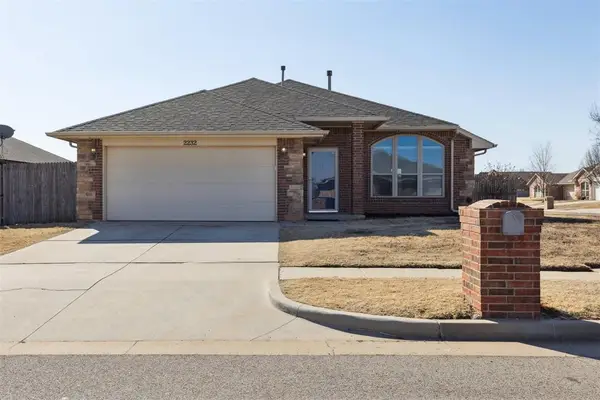 $270,000Active4 beds 2 baths1,657 sq. ft.
$270,000Active4 beds 2 baths1,657 sq. ft.2232 NW 196th Street, Edmond, OK 73012
MLS# 1214280Listed by: COLDWELL BANKER SELECT

