3430 E Maxwell Drive, Oklahoma City, OK 73121
Local realty services provided by:Better Homes and Gardens Real Estate Paramount
Listed by: kamie jones, cameron burke
Office: lre realty llc.
MLS#:1201759
Source:OK_OKC
3430 E Maxwell Drive,Oklahoma City, OK 73121
$199,900
- 5 Beds
- 4 Baths
- 2,549 sq. ft.
- Single family
- Pending
Price summary
- Price:$199,900
- Price per sq. ft.:$78.42
About this home
Discover the potential of this expansive 5-bedroom, 3.5-bath home set in the peaceful surroundings of Forrest Park, OKC. This two-story property is being sold AS-IS, and has been stripped down to the studs, offering a rare opportunity to make it truly your own.
Inside, you’ll find a spacious layout featuring two living areas—perfect for relaxing, entertaining, or reimagining to fit your lifestyle. With five generously sized bedrooms, there’s plenty of room for everyone. Plus, the additional 1,300 sq ft basement offers even more potential for expansion. Bring your creativity and vision to update and transform this home into a reflection of your personal style.
One of the highlights of this property is its beautifully wooded lot, totaling just over an acre. The natural setting provides privacy, serenity, and endless possibilities—whether you dream of a quiet retreat, outdoor entertaining spaces, or a vibrant garden oasis.
Located in the scenic and community-oriented Forrest Park area, you’ll enjoy the charm of a secluded setting while still being conveniently close to all that Oklahoma City has to offer.
Bring your contractor and imagination, take a look and don’t miss out on this unique opportunity.
*** Multiple offers received *** Highest and Best due Monday 11/24 by 6:00pm ***
Contact an agent
Home facts
- Year built:1958
- Listing ID #:1201759
- Added:52 day(s) ago
- Updated:January 08, 2026 at 08:34 AM
Rooms and interior
- Bedrooms:5
- Total bathrooms:4
- Full bathrooms:3
- Half bathrooms:1
- Living area:2,549 sq. ft.
Heating and cooling
- Cooling:Central Electric
- Heating:Central Gas
Structure and exterior
- Roof:Composition
- Year built:1958
- Building area:2,549 sq. ft.
- Lot area:1.07 Acres
Schools
- High school:Del City HS
- Middle school:Del City MS
- Elementary school:Townsend ES
Finances and disclosures
- Price:$199,900
- Price per sq. ft.:$78.42
New listings near 3430 E Maxwell Drive
- New
 $539,900Active4 beds 4 baths2,913 sq. ft.
$539,900Active4 beds 4 baths2,913 sq. ft.15104 Jasper Court, Edmond, OK 73013
MLS# 1208683Listed by: SALT REAL ESTATE INC - New
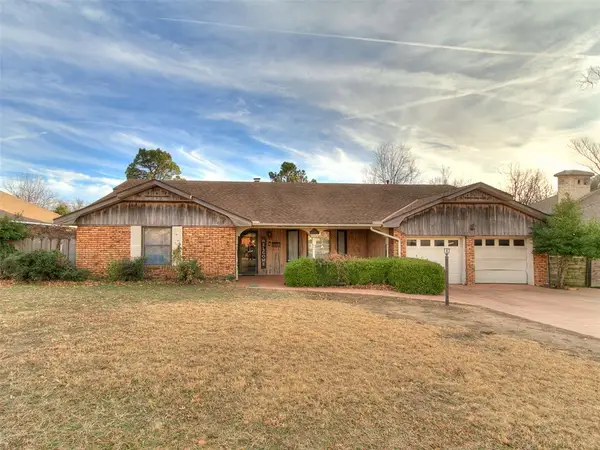 $270,000Active4 beds 3 baths2,196 sq. ft.
$270,000Active4 beds 3 baths2,196 sq. ft.4508 NW 32nd Place, Oklahoma City, OK 73122
MLS# 1208645Listed by: EXP REALTY, LLC - New
 $380,000Active3 beds 3 baths2,102 sq. ft.
$380,000Active3 beds 3 baths2,102 sq. ft.3925 NW 166th Terrace, Edmond, OK 73012
MLS# 1208673Listed by: LIME REALTY - New
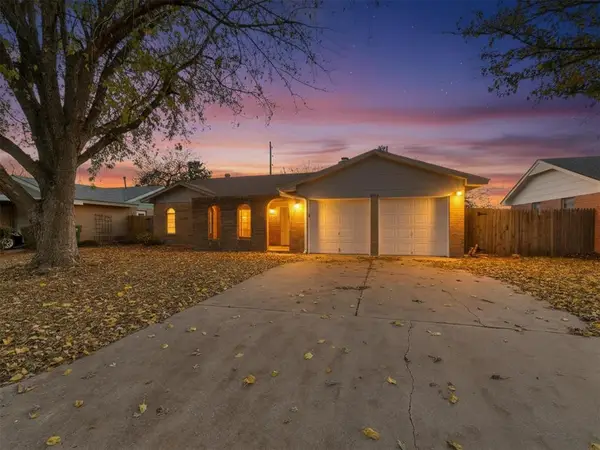 $215,000Active3 beds 2 baths1,300 sq. ft.
$215,000Active3 beds 2 baths1,300 sq. ft.2808 SW 88th Street, Oklahoma City, OK 73159
MLS# 1208675Listed by: LIME REALTY - New
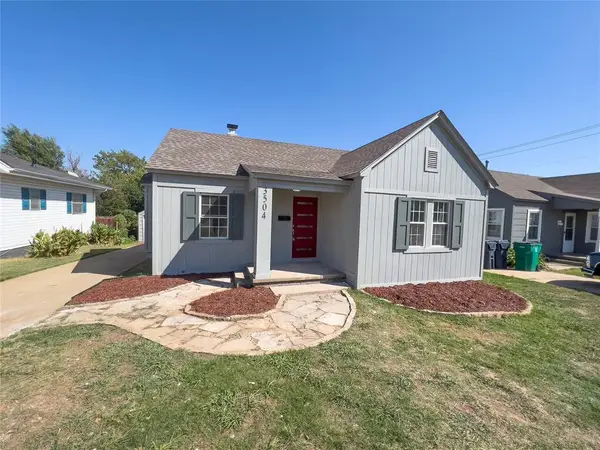 $190,000Active3 beds 2 baths1,008 sq. ft.
$190,000Active3 beds 2 baths1,008 sq. ft.3504 N Westmont Street, Oklahoma City, OK 73118
MLS# 1207857Listed by: LIME REALTY - New
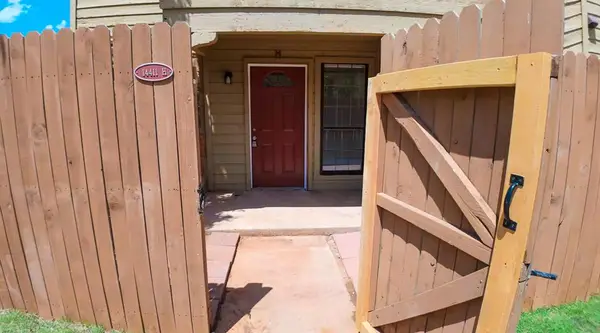 $190,000Active2 beds 3 baths1,210 sq. ft.
$190,000Active2 beds 3 baths1,210 sq. ft.14411 N Pennsylvania Avenue #10H, Oklahoma City, OK 73134
MLS# 1207865Listed by: LIME REALTY - New
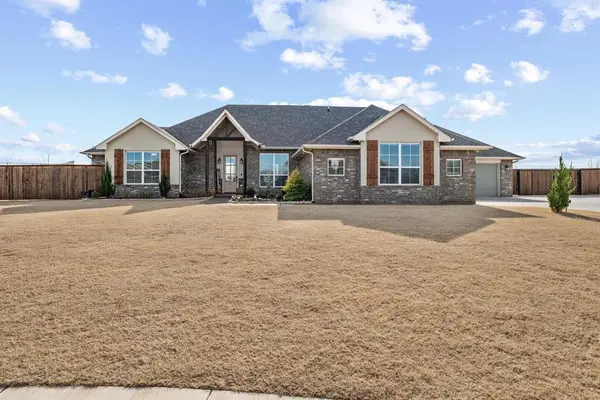 $465,000Active4 beds 3 baths2,445 sq. ft.
$465,000Active4 beds 3 baths2,445 sq. ft.9416 SW 48th Terrace, Oklahoma City, OK 73179
MLS# 1208430Listed by: KELLER WILLIAMS CENTRAL OK ED - New
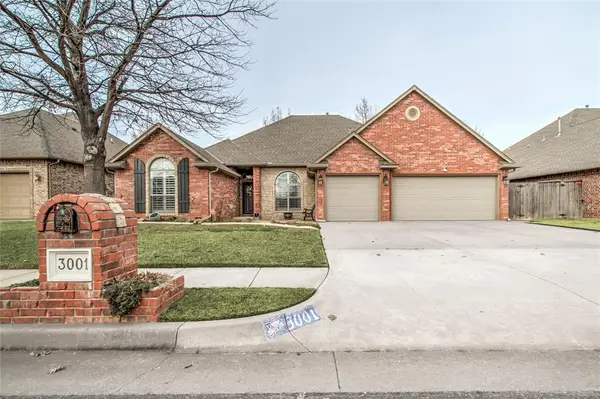 $385,000Active3 beds 2 baths2,063 sq. ft.
$385,000Active3 beds 2 baths2,063 sq. ft.3001 SW 137th Street, Oklahoma City, OK 73170
MLS# 1208611Listed by: NORTHMAN GROUP - New
 $335,000Active3 beds 2 baths1,874 sq. ft.
$335,000Active3 beds 2 baths1,874 sq. ft.2381 NW 191st Court, Edmond, OK 73012
MLS# 1208658Listed by: HOMESTEAD + CO - New
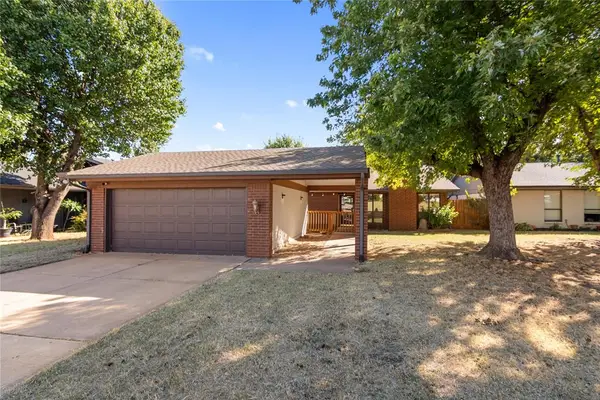 $227,000Active3 beds 2 baths1,616 sq. ft.
$227,000Active3 beds 2 baths1,616 sq. ft.12424 Fox Run Drive, Oklahoma City, OK 73142
MLS# 1208661Listed by: ERA COURTYARD REAL ESTATE
