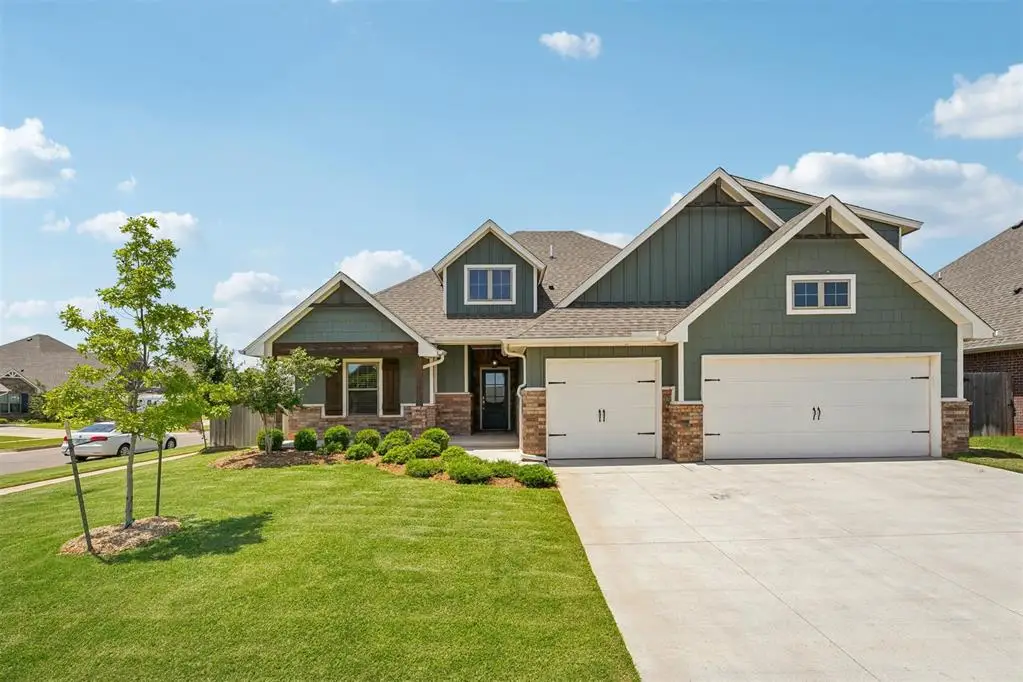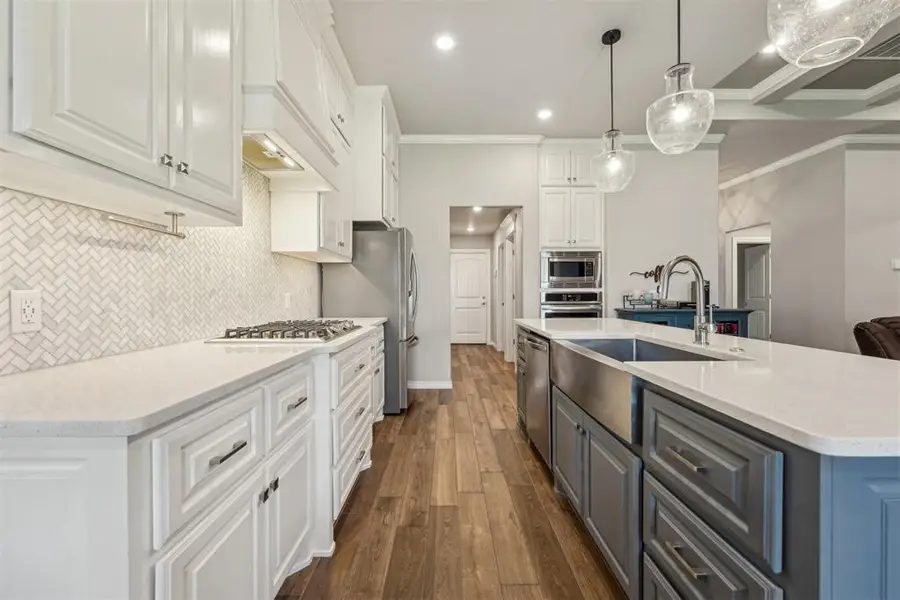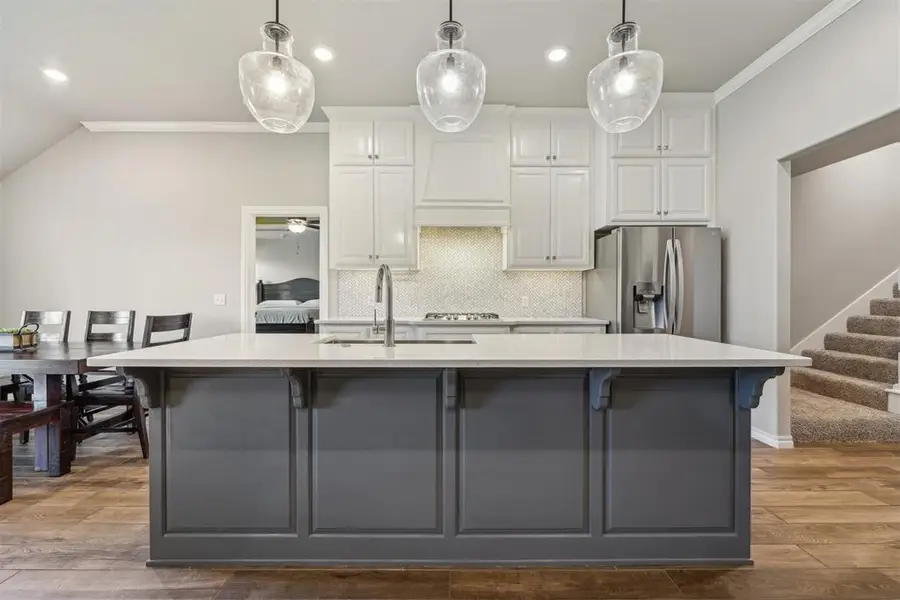3501 Tahoe Drive, Oklahoma City, OK 73160
Local realty services provided by:Better Homes and Gardens Real Estate The Platinum Collective



Listed by:kat kosmala
Office:era courtyard real estate
MLS#:1169844
Source:OK_OKC
Price summary
- Price:$425,000
- Price per sq. ft.:$179.48
About this home
Welcome to The Waters, one of the most sought-after communities in the metro. Situated on a spacious corner lot, this beautiful home features 4 bedrooms, 3 full bathrooms, and a large upstairs bonus room with endless possibilities. It's ideal for a playroom, guest suite, or home theater. Inside, you'll find soaring ceilings, an open concept layout, and abundant natural light throughout. The living room boasts a coffered ceiling and flows seamlessly into the spacious dining area and chef's kitchen. Highlights include a large island, walk-in pantry, and ample cabinetry, making it perfect for entertaining or everyday living. The split floor plan offers privacy, with a barn door separating the secondary bedrooms. The master suite is a relaxing retreat with vaulted ceilings, a jetted soaking tub, dual vanities, a designated vanity area, and a huge walk-in closet. Upstairs, the bonus room includes its own full bathroom, offering flexible space to fit your needs. The 3-car garage includes a storm shelter for peace of mind. Located with quick access to Tinker AFB, OU, Downtown OKC, major highways, shopping, and dining, this home truly has it all. Schedule your private showing today!
Contact an agent
Home facts
- Year built:2021
- Listing Id #:1169844
- Added:85 day(s) ago
- Updated:August 11, 2025 at 10:10 PM
Rooms and interior
- Bedrooms:4
- Total bathrooms:3
- Full bathrooms:3
- Living area:2,368 sq. ft.
Heating and cooling
- Cooling:Central Electric
- Heating:Central Gas
Structure and exterior
- Roof:Composition
- Year built:2021
- Building area:2,368 sq. ft.
- Lot area:0.2 Acres
Schools
- High school:Moore HS
- Middle school:Central JHS
- Elementary school:Bryant ES
Utilities
- Water:Public
Finances and disclosures
- Price:$425,000
- Price per sq. ft.:$179.48
New listings near 3501 Tahoe Drive
- New
 $289,900Active3 beds 2 baths2,135 sq. ft.
$289,900Active3 beds 2 baths2,135 sq. ft.1312 SW 112th Place, Oklahoma City, OK 73170
MLS# 1184069Listed by: CENTURY 21 JUDGE FITE COMPANY - New
 $325,000Active3 beds 2 baths1,550 sq. ft.
$325,000Active3 beds 2 baths1,550 sq. ft.9304 NW 89th Street, Yukon, OK 73099
MLS# 1185285Listed by: EXP REALTY, LLC - New
 $230,000Active3 beds 2 baths1,509 sq. ft.
$230,000Active3 beds 2 baths1,509 sq. ft.7920 NW 82nd Street, Oklahoma City, OK 73132
MLS# 1185597Listed by: SALT REAL ESTATE INC - New
 $1,200,000Active0.93 Acres
$1,200,000Active0.93 Acres1004 NW 79th Street, Oklahoma City, OK 73114
MLS# 1185863Listed by: BLACKSTONE COMMERCIAL PROP ADV - Open Fri, 10am to 7pmNew
 $769,900Active4 beds 3 baths3,381 sq. ft.
$769,900Active4 beds 3 baths3,381 sq. ft.12804 Chateaux Road, Oklahoma City, OK 73142
MLS# 1185867Listed by: METRO FIRST REALTY PROS - New
 $488,840Active5 beds 3 baths2,520 sq. ft.
$488,840Active5 beds 3 baths2,520 sq. ft.9317 NW 115th Terrace, Yukon, OK 73099
MLS# 1185881Listed by: PREMIUM PROP, LLC - New
 $239,000Active3 beds 2 baths1,848 sq. ft.
$239,000Active3 beds 2 baths1,848 sq. ft.10216 Eastlake Drive, Oklahoma City, OK 73162
MLS# 1185169Listed by: CLEATON & ASSOC, INC - Open Sun, 2 to 4pmNew
 $399,900Active3 beds 4 baths2,690 sq. ft.
$399,900Active3 beds 4 baths2,690 sq. ft.9641 Nawassa Drive, Oklahoma City, OK 73130
MLS# 1185625Listed by: CHAMBERLAIN REALTY LLC - New
 $199,900Active1.86 Acres
$199,900Active1.86 Acres11925 SE 74th Street, Oklahoma City, OK 73150
MLS# 1185635Listed by: REAL BROKER LLC - New
 $499,000Active3 beds 3 baths2,838 sq. ft.
$499,000Active3 beds 3 baths2,838 sq. ft.9213 NW 85th Street, Yukon, OK 73099
MLS# 1185662Listed by: SAGE SOTHEBY'S REALTY
