3509 Wayfield Avenue, Oklahoma City, OK 73179
Local realty services provided by:Better Homes and Gardens Real Estate Paramount
Listed by:mona michelle
Office:chamberlain realty llc.
MLS#:1186543
Source:OK_OKC
Price summary
- Price:$479,900
- Price per sq. ft.:$160.99
About this home
Welcome to this stunning 5 bed, 3 bath home in the Morgan Creek neighborhood with a Large Flex room that could be use as a dedicated game room/theater room/home gym or a 6th bedroom! The open concept kitchen is a standout feature, with granite countertops that flow throughout the home. You’ll find a gas stove, an island, and stainless steel appliances, all perfect for cooking and gathering. The living room, framed by a cozy brick fireplace, invites you to relax and unwind. This home includes TWO master suites. The bright and airy primary suite is seperate from the other bedrooms and offers an en suite bathroom with a spacious walk-in shower, a freestanding soaking tub, dual vanities, and a walk-in closet. The laundry room provides plenty of storage and a utility sink for added convenience. The garage features a handy VersaLift for easy storage, and an in-ground sprinkler system helps keep your lawn lush. Outside, you’ll discover a spacious backyard with a covered patio that backs up to a greenbelt. As part of the Morgan Creek community, you’ll have access to amenities like a pavilion next to a stocked pond, a soccer field, and a baseball diamond. Great location in the Mustang School District. Come see for yourself—you might just find your perfect place here!
Contact an agent
Home facts
- Year built:2015
- Listing ID #:1186543
- Added:58 day(s) ago
- Updated:October 27, 2025 at 03:08 AM
Rooms and interior
- Bedrooms:5
- Total bathrooms:3
- Full bathrooms:3
- Living area:2,981 sq. ft.
Heating and cooling
- Cooling:Central Electric
- Heating:Central Gas
Structure and exterior
- Roof:Composition
- Year built:2015
- Building area:2,981 sq. ft.
- Lot area:0.22 Acres
Schools
- High school:Mustang HS
- Middle school:Canyon Ridge IES
- Elementary school:Prairie View ES
Utilities
- Water:Public
Finances and disclosures
- Price:$479,900
- Price per sq. ft.:$160.99
New listings near 3509 Wayfield Avenue
- New
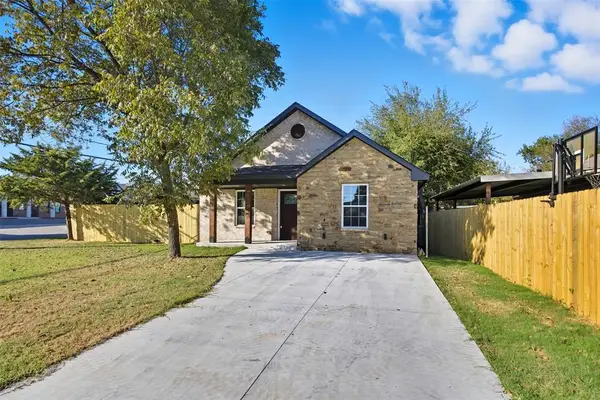 $270,000Active4 beds 2 baths1,305 sq. ft.
$270,000Active4 beds 2 baths1,305 sq. ft.2667 SW 41st Street, Oklahoma City, OK 73119
MLS# 1197793Listed by: CASA PRO REALTY INC. - New
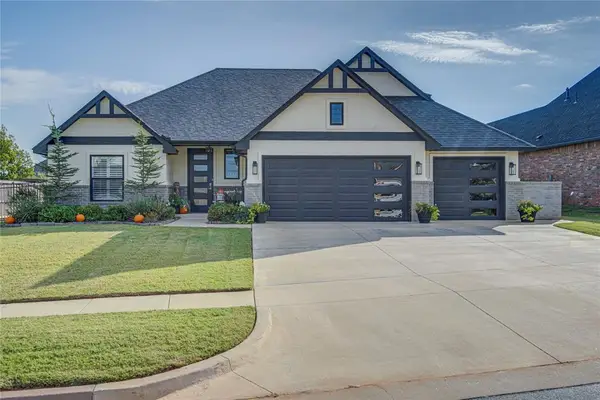 $529,900Active4 beds 3 baths2,494 sq. ft.
$529,900Active4 beds 3 baths2,494 sq. ft.12504 Bristlecone Pine Boulevard, Oklahoma City, OK 73142
MLS# 1197856Listed by: STETSON BENTLEY - New
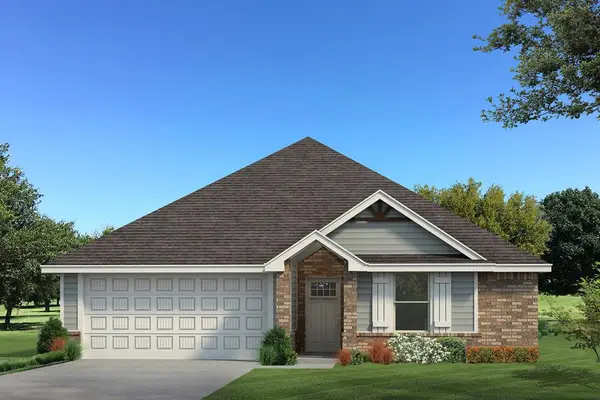 $262,990Active3 beds 2 baths1,200 sq. ft.
$262,990Active3 beds 2 baths1,200 sq. ft.8728 Poppey Place, Yukon, OK 73099
MLS# 1197908Listed by: PREMIUM PROP, LLC - New
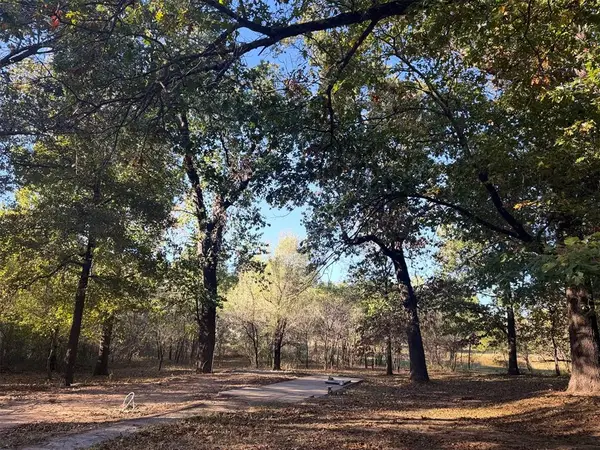 $185,000Active4.84 Acres
$185,000Active4.84 Acres6621 S Choctaw Road, Choctaw, OK 73020
MLS# 1197850Listed by: METRO FIRST REALTY - New
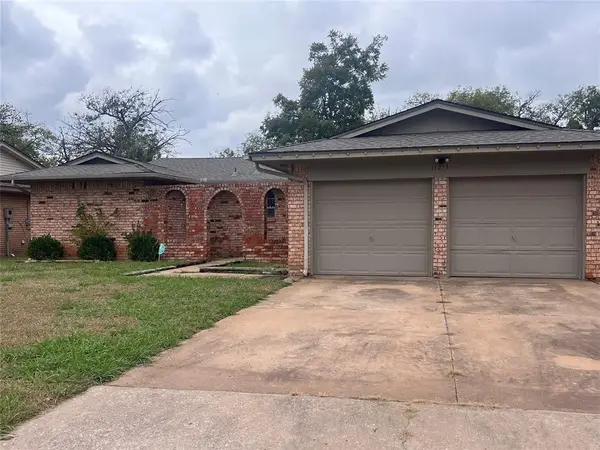 $195,000Active3 beds 2 baths1,476 sq. ft.
$195,000Active3 beds 2 baths1,476 sq. ft.11213 Bel Air Place, Oklahoma City, OK 73120
MLS# 1197898Listed by: KELLER WILLIAMS CENTRAL OK ED - New
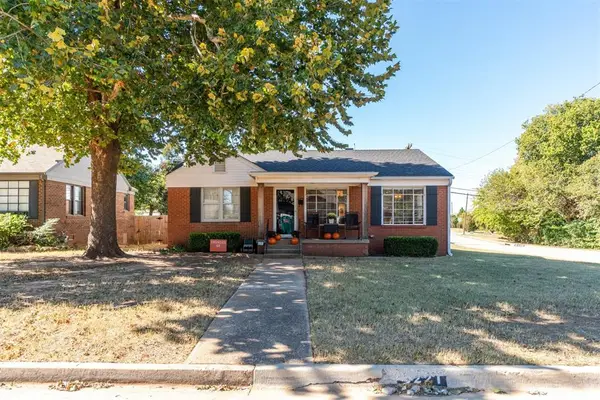 $260,000Active3 beds 2 baths1,404 sq. ft.
$260,000Active3 beds 2 baths1,404 sq. ft.5221 N Dewey Avenue, Oklahoma City, OK 73118
MLS# 1197214Listed by: SAGE SOTHEBY'S REALTY - New
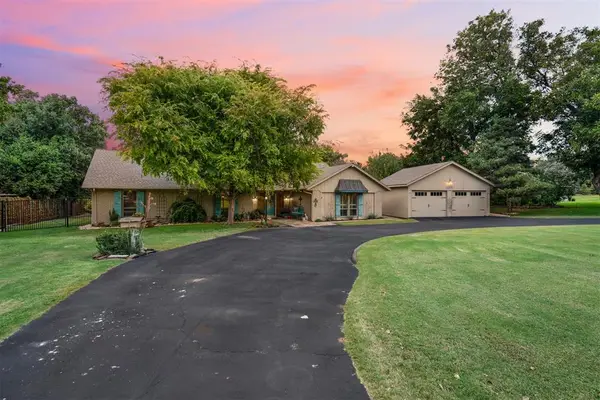 $690,000Active4 beds 4 baths3,654 sq. ft.
$690,000Active4 beds 4 baths3,654 sq. ft.6005 W Hefner Road, Oklahoma City, OK 73162
MLS# 1197874Listed by: KELLER WILLIAMS REALTY ELITE 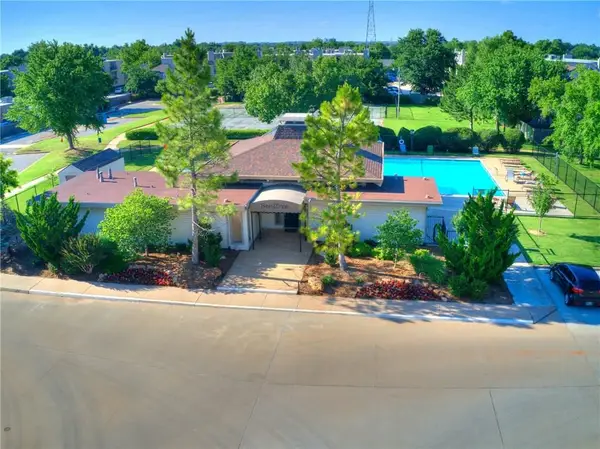 $182,000Pending2 beds 2 baths1,400 sq. ft.
$182,000Pending2 beds 2 baths1,400 sq. ft.11350 S Benttree Circle, Oklahoma City, OK 73120
MLS# 1196121Listed by: RE/MAX FIRST- New
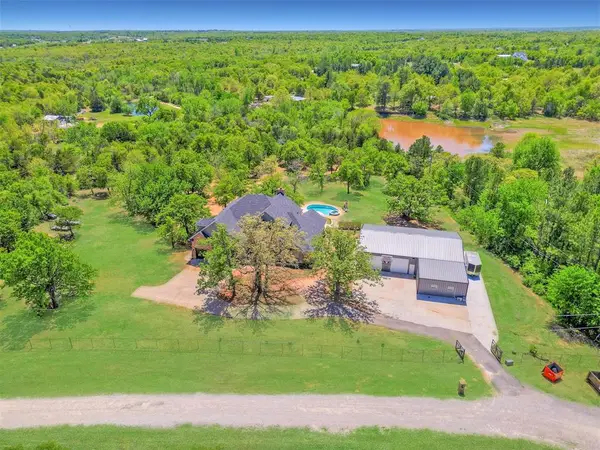 $825,000Active5 beds 4 baths3,976 sq. ft.
$825,000Active5 beds 4 baths3,976 sq. ft.17400 Pantera Avenue, Choctaw, OK 73020
MLS# 1197868Listed by: ERA COURTYARD REAL ESTATE - New
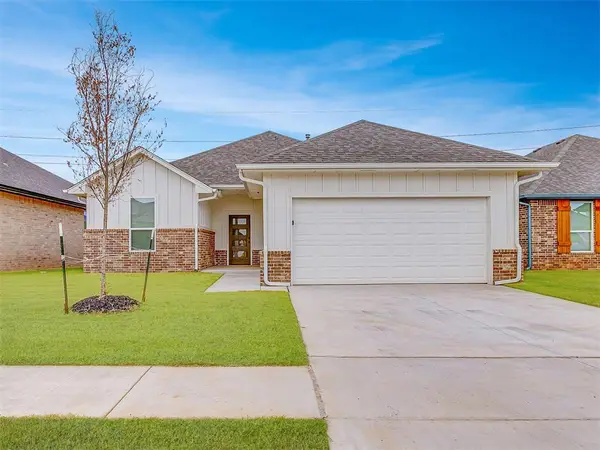 $315,900Active3 beds 2 baths1,604 sq. ft.
$315,900Active3 beds 2 baths1,604 sq. ft.8301 NW 163rd Terrace, Edmond, OK 73013
MLS# 1197429Listed by: CADENCE REAL ESTATE
