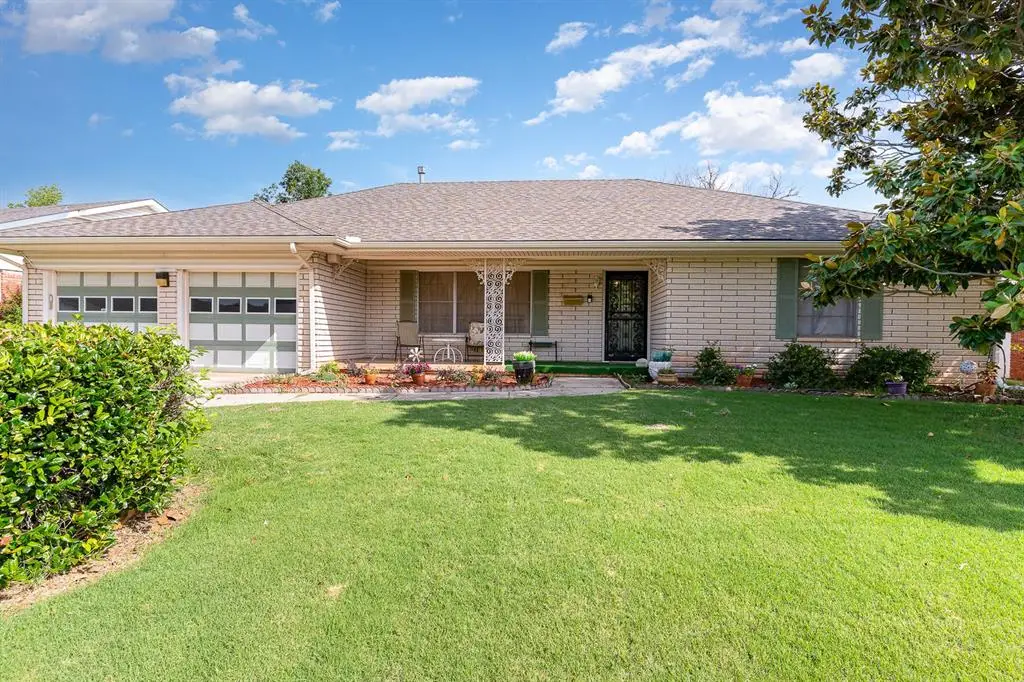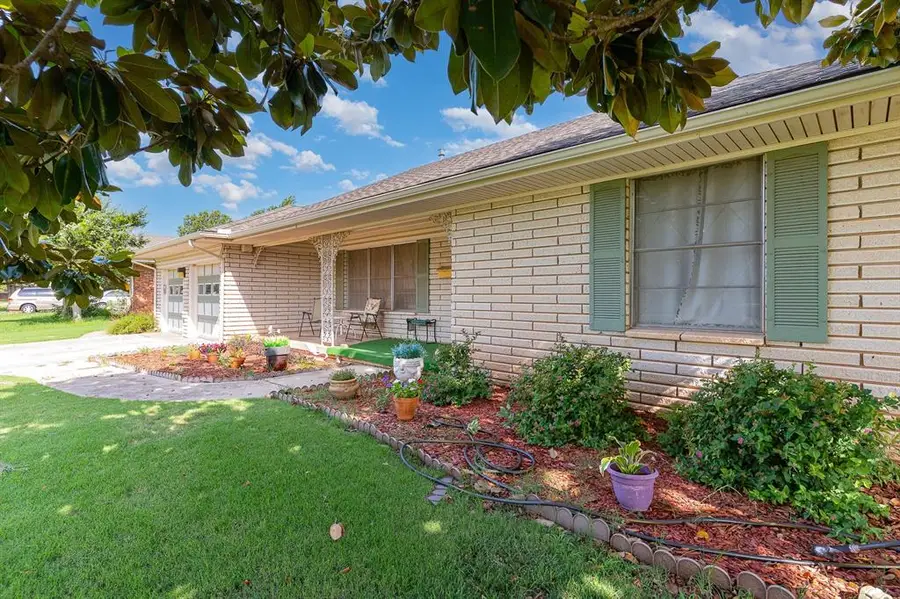3521 NW 42nd Street, Oklahoma City, OK 73112
Local realty services provided by:Better Homes and Gardens Real Estate The Platinum Collective



Listed by:debbie anderson
Office:whittington realty
MLS#:1178952
Source:OK_OKC
3521 NW 42nd Street,Oklahoma City, OK 73112
$319,799
- 3 Beds
- 2 Baths
- 1,938 sq. ft.
- Single family
- Pending
Price summary
- Price:$319,799
- Price per sq. ft.:$165.01
About this home
Lovely home in the Treadwell neighborhood. Enjoy sitting in the enclosed sunroom! This is additional living space of 192 sq ft. for a total of 2160. There is a whole lot of indoor and outdoor living space! This home has been so meticulously updated as well - HVAC new in 2023; HWT in 2022; Pool added in 2021 and always maintained; WHOLE Home Kohler Generator added in 2020;
New Guttering in 2020; French drain 2020; Updates in the kitchen with quartz and dishwasher, whole house flooring, barn doors, updated the sunroom, living and dining areas 2017 and a new roof in 2016! There is a storm shelter/safe room in the garage. Check out the enchanting and versatile Country cottage and also the above ground pool with the outdoor shower and the large inviting backyard, patio, and deck! This home will serve your family well for many years to come!!! You must see this home!
Contact an agent
Home facts
- Year built:1960
- Listing Id #:1178952
- Added:25 day(s) ago
- Updated:August 08, 2025 at 07:27 AM
Rooms and interior
- Bedrooms:3
- Total bathrooms:2
- Full bathrooms:2
- Living area:1,938 sq. ft.
Heating and cooling
- Cooling:Central Electric
- Heating:Central Gas
Structure and exterior
- Roof:Architecural Shingle
- Year built:1960
- Building area:1,938 sq. ft.
- Lot area:0.25 Acres
Schools
- High school:Putnam City HS
- Middle school:James L. Capps MS
- Elementary school:Arbor Grove ES
Utilities
- Water:Public
Finances and disclosures
- Price:$319,799
- Price per sq. ft.:$165.01
New listings near 3521 NW 42nd Street
- New
 $289,900Active3 beds 2 baths2,135 sq. ft.
$289,900Active3 beds 2 baths2,135 sq. ft.1312 SW 112th Place, Oklahoma City, OK 73170
MLS# 1184069Listed by: CENTURY 21 JUDGE FITE COMPANY - New
 $325,000Active3 beds 2 baths1,550 sq. ft.
$325,000Active3 beds 2 baths1,550 sq. ft.9304 NW 89th Street, Yukon, OK 73099
MLS# 1185285Listed by: EXP REALTY, LLC - New
 $230,000Active3 beds 2 baths1,509 sq. ft.
$230,000Active3 beds 2 baths1,509 sq. ft.7920 NW 82nd Street, Oklahoma City, OK 73132
MLS# 1185597Listed by: SALT REAL ESTATE INC - New
 $1,200,000Active0.93 Acres
$1,200,000Active0.93 Acres1004 NW 79th Street, Oklahoma City, OK 73114
MLS# 1185863Listed by: BLACKSTONE COMMERCIAL PROP ADV - Open Fri, 10am to 7pmNew
 $769,900Active4 beds 3 baths3,381 sq. ft.
$769,900Active4 beds 3 baths3,381 sq. ft.12804 Chateaux Road, Oklahoma City, OK 73142
MLS# 1185867Listed by: METRO FIRST REALTY PROS - New
 $488,840Active5 beds 3 baths2,520 sq. ft.
$488,840Active5 beds 3 baths2,520 sq. ft.9317 NW 115th Terrace, Yukon, OK 73099
MLS# 1185881Listed by: PREMIUM PROP, LLC - New
 $239,000Active3 beds 2 baths1,848 sq. ft.
$239,000Active3 beds 2 baths1,848 sq. ft.10216 Eastlake Drive, Oklahoma City, OK 73162
MLS# 1185169Listed by: CLEATON & ASSOC, INC - Open Sun, 2 to 4pmNew
 $399,900Active3 beds 4 baths2,690 sq. ft.
$399,900Active3 beds 4 baths2,690 sq. ft.9641 Nawassa Drive, Oklahoma City, OK 73130
MLS# 1185625Listed by: CHAMBERLAIN REALTY LLC - New
 $199,900Active1.86 Acres
$199,900Active1.86 Acres11925 SE 74th Street, Oklahoma City, OK 73150
MLS# 1185635Listed by: REAL BROKER LLC - New
 $499,000Active3 beds 3 baths2,838 sq. ft.
$499,000Active3 beds 3 baths2,838 sq. ft.9213 NW 85th Street, Yukon, OK 73099
MLS# 1185662Listed by: SAGE SOTHEBY'S REALTY
