3528 NW 42nd Street, Oklahoma City, OK 73112
Local realty services provided by:Better Homes and Gardens Real Estate The Platinum Collective
Listed by:aubrey roberts
Office:the real estate lab, llc.
MLS#:1182569
Source:OK_OKC
3528 NW 42nd Street,Oklahoma City, OK 73112
$200,000
- 3 Beds
- 2 Baths
- 1,793 sq. ft.
- Single family
- Active
Price summary
- Price:$200,000
- Price per sq. ft.:$111.54
About this home
This 1960-built property is ready for your vision! Featuring 3 bedrooms, 2 bathrooms, and a 2-car garage, this home offers a spacious floor plan with tons of potential for updates and value-add improvements. The living area includes a brick fireplace and built-in shelving, while the large windows bring in plenty of natural light.
Situated in an established neighborhood, this home has strong resale and rental potential. The bones are solid—bring your creativity to modernize the finishes and maximize returns. Conveniently located near schools, shopping, and I-44, this is a great opportunity for flippers or buy-and-hold investors.
This property is being sold as-is and is priced for investors who are ready to transform it into its full potential.
HVAC approx 5 years old. Hot water tank approx 1-2 years old. Roof will be replaced at closing.
Contact an agent
Home facts
- Year built:1960
- Listing ID #:1182569
- Added:72 day(s) ago
- Updated:October 07, 2025 at 06:09 PM
Rooms and interior
- Bedrooms:3
- Total bathrooms:2
- Full bathrooms:2
- Living area:1,793 sq. ft.
Heating and cooling
- Cooling:Central Electric
- Heating:Central Gas
Structure and exterior
- Roof:Composition
- Year built:1960
- Building area:1,793 sq. ft.
- Lot area:0.25 Acres
Schools
- High school:Putnam City HS
- Middle school:James L. Capps MS
- Elementary school:Arbor Grove ES
Finances and disclosures
- Price:$200,000
- Price per sq. ft.:$111.54
New listings near 3528 NW 42nd Street
- New
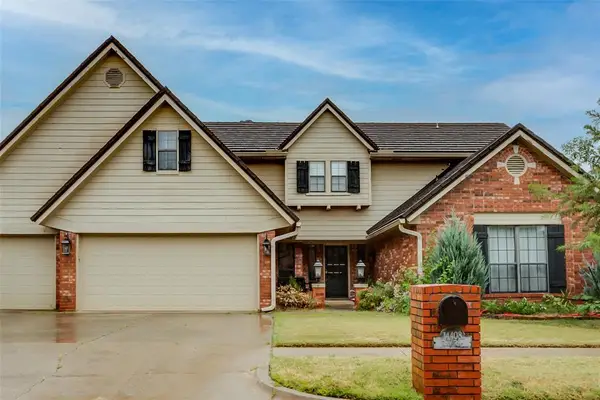 $405,000Active4 beds 3 baths3,461 sq. ft.
$405,000Active4 beds 3 baths3,461 sq. ft.14408 Pony Road, Oklahoma City, OK 73134
MLS# 1187774Listed by: ERA COURTYARD REAL ESTATE - New
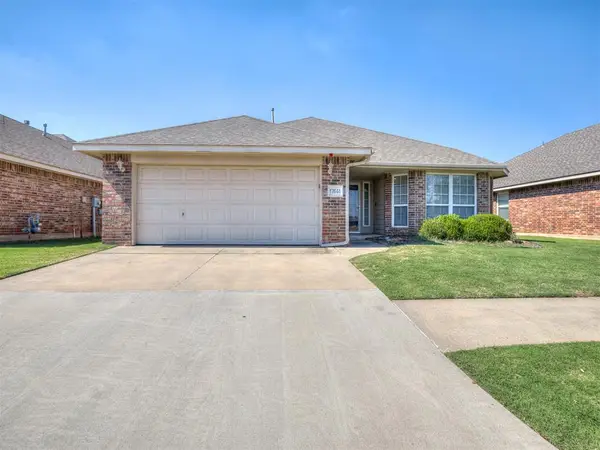 $240,000Active3 beds 2 baths1,634 sq. ft.
$240,000Active3 beds 2 baths1,634 sq. ft.17641 Cobalt Avenue, Edmond, OK 73012
MLS# 1194820Listed by: EXP REALTY LLC BO - New
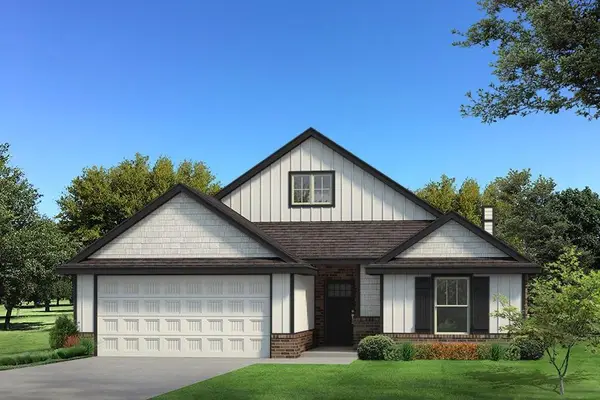 $351,540Active3 beds 2 baths1,750 sq. ft.
$351,540Active3 beds 2 baths1,750 sq. ft.3216 Perch Drive, Yukon, OK 73099
MLS# 1194851Listed by: PREMIUM PROP, LLC  $205,999Pending2 beds 3 baths1,025 sq. ft.
$205,999Pending2 beds 3 baths1,025 sq. ft.3224 NW 147th Terrace, Oklahoma City, OK 73134
MLS# 1194842Listed by: COPPER CREEK REAL ESTATE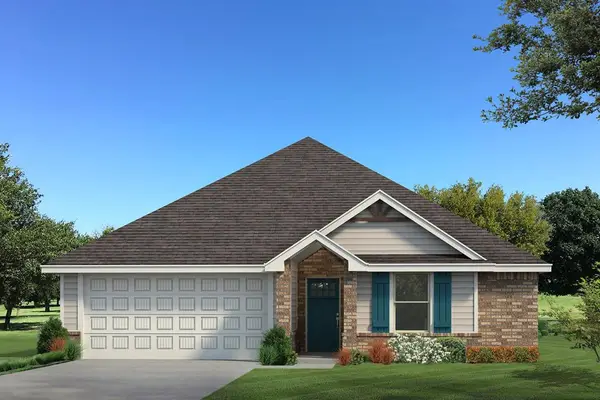 $262,990Pending3 beds 2 baths1,200 sq. ft.
$262,990Pending3 beds 2 baths1,200 sq. ft.8716 Poppey Place, Yukon, OK 73099
MLS# 1194828Listed by: PREMIUM PROP, LLC- New
 $549,900Active5 beds 4 baths3,236 sq. ft.
$549,900Active5 beds 4 baths3,236 sq. ft.612 Glenridge Drive, Edmond, OK 73013
MLS# 1189751Listed by: METRO FIRST REALTY - New
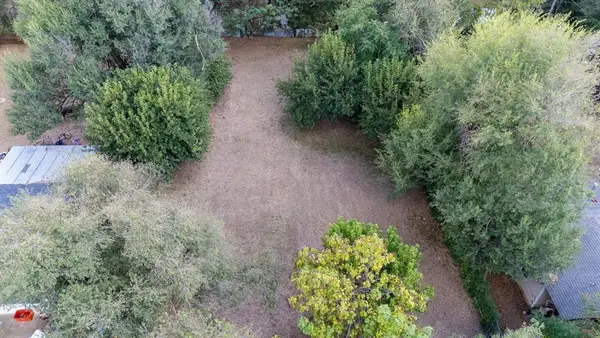 $30,000Active0.24 Acres
$30,000Active0.24 Acres2312 SE 12th Street, Oklahoma City, OK 73129
MLS# 1193668Listed by: LRE REALTY LLC - New
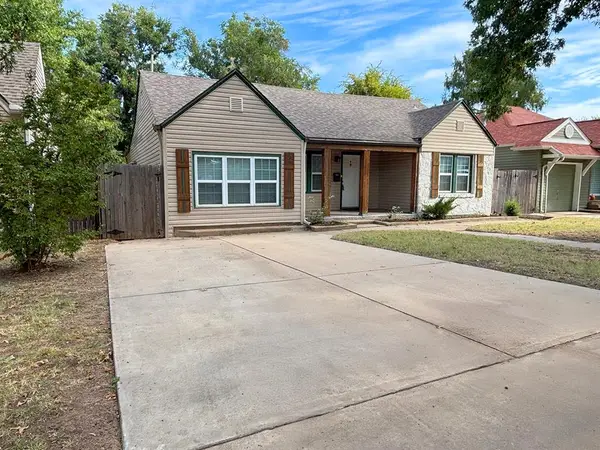 $289,500Active3 beds 2 baths1,391 sq. ft.
$289,500Active3 beds 2 baths1,391 sq. ft.531 NW Nw 48th Street Street, Oklahoma City, OK 73118
MLS# 1194425Listed by: MCGRAW REALTORS (BO) - New
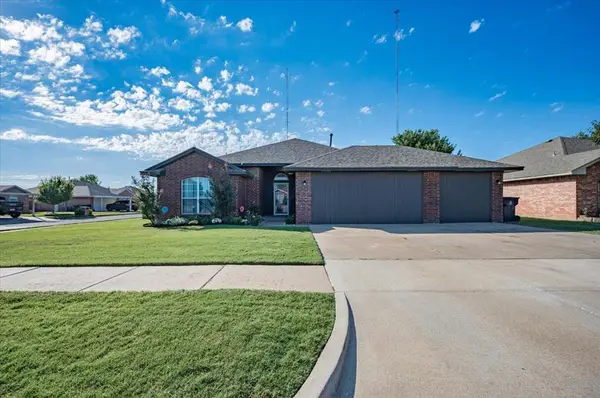 $242,000Active3 beds 2 baths1,615 sq. ft.
$242,000Active3 beds 2 baths1,615 sq. ft.2924 SE 96th Street, Oklahoma City, OK 73160
MLS# 1194647Listed by: REAL BROKER LLC - New
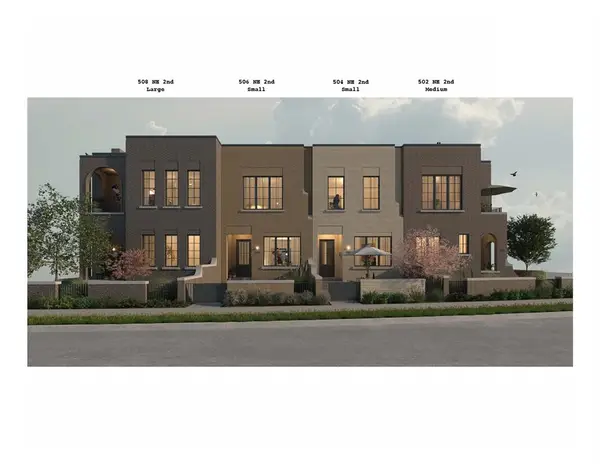 $595,000Active2 beds 3 baths1,887 sq. ft.
$595,000Active2 beds 3 baths1,887 sq. ft.504 NE 2nd Street, Oklahoma City, OK 73104
MLS# 1194738Listed by: FIRST SOURCE REAL ESTATE INC.
