4008 Wedgewood Creek Drive, Oklahoma City, OK 73179
Local realty services provided by:Better Homes and Gardens Real Estate The Platinum Collective
Listed by: kacie kinney
Office: keller williams-yukon
MLS#:1201251
Source:OK_OKC
4008 Wedgewood Creek Drive,Oklahoma City, OK 73179
$515,000
- 6 Beds
- 4 Baths
- 3,341 sq. ft.
- Single family
- Pending
Price summary
- Price:$515,000
- Price per sq. ft.:$154.15
About this home
Impeccably designed and thoughtfully laid out, this 6 (could be 7!) bedroom home offers both function and luxury in one of Mustang schools' most sought-after neighborhoods. The main level centers around a stunning kitchen with a large island and generous bar seating, stainless steel appliances, double ovens, and a mix of rich stained and crisp white cabinetry that provide warmth and contrast. A spacious mud bench and walk-through laundry conveniently connect to the primary suite’s oversized closet, complete with its own dressing bench and changing area. The primary suite features a spa-like bath with a freestanding soaking tub, dual vanities, and two separate closets for maximum organization. The open living area showcases wood floors and a stone fireplace, while the first-floor theater room adds the perfect space for movie nights or game days. Three additional downstairs bedrooms include a Jack-and-Jill bath and a separate full hall bath for guests. Upstairs, you’ll find a bonus room, a true fifth and sixth bedroom, and a full bath—ideal for guests, teens, or a home office. A walk-out attic offers abundant storage. Outdoors, enjoy a spacious covered patio, mature trees, full gutters, and a beautifully sized lot. With a blend of elegant finishes and thoughtful functionality, this home has space for every season of life.
Contact an agent
Home facts
- Year built:2016
- Listing ID #:1201251
- Added:91 day(s) ago
- Updated:February 14, 2026 at 12:12 AM
Rooms and interior
- Bedrooms:6
- Total bathrooms:4
- Full bathrooms:4
- Living area:3,341 sq. ft.
Heating and cooling
- Cooling:Central Electric
- Heating:Central Gas
Structure and exterior
- Roof:Composition
- Year built:2016
- Building area:3,341 sq. ft.
- Lot area:0.24 Acres
Schools
- High school:Mustang HS
- Middle school:Mustang North MS
- Elementary school:Prairie View ES
Finances and disclosures
- Price:$515,000
- Price per sq. ft.:$154.15
New listings near 4008 Wedgewood Creek Drive
- New
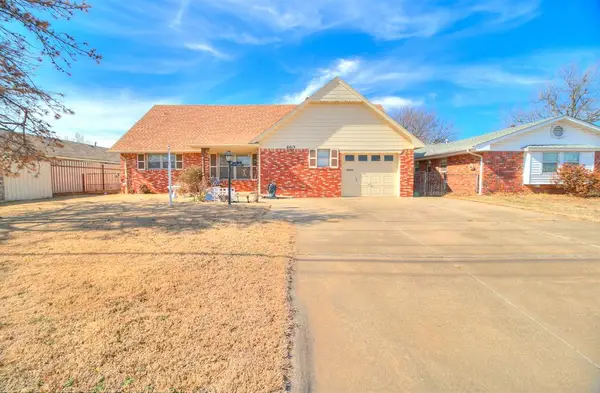 $227,500Active5 beds 3 baths2,246 sq. ft.
$227,500Active5 beds 3 baths2,246 sq. ft.6413 S Mckinley Avenue, Oklahoma City, OK 73139
MLS# 1214243Listed by: LIME REALTY - New
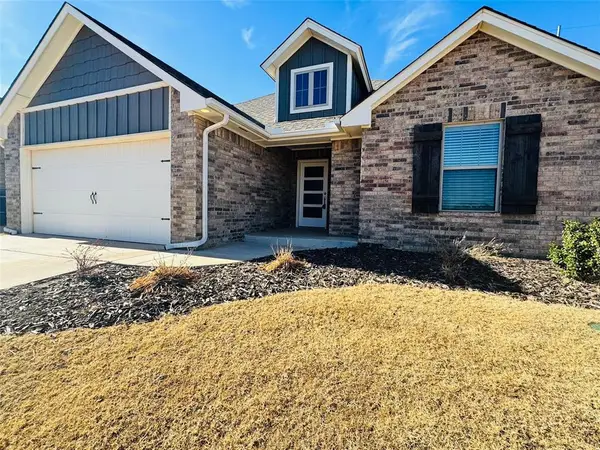 $275,000Active3 beds 2 baths1,518 sq. ft.
$275,000Active3 beds 2 baths1,518 sq. ft.8913 Poppey Place, Yukon, OK 73099
MLS# 1214289Listed by: FLOTILLA REAL ESTATE PARTNERS - New
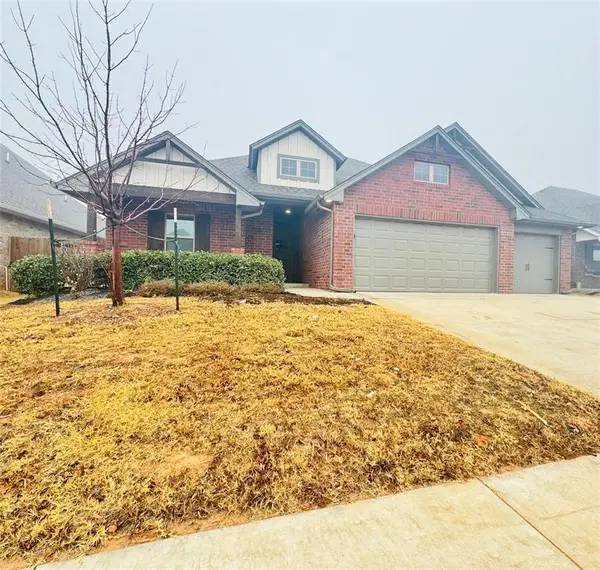 $360,000Active4 beds 2 baths1,870 sq. ft.
$360,000Active4 beds 2 baths1,870 sq. ft.9217 NW 89th Street, Yukon, OK 73099
MLS# 1214295Listed by: FLOTILLA REAL ESTATE PARTNERS - New
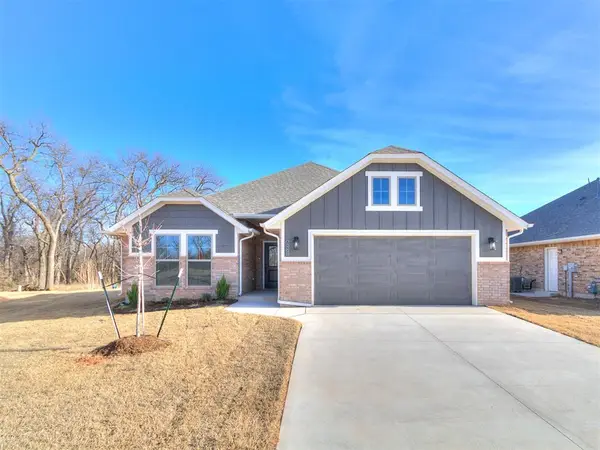 $279,500Active3 beds 2 baths1,569 sq. ft.
$279,500Active3 beds 2 baths1,569 sq. ft.12200 Rockbed Drive, Yukon, OK 73099
MLS# 1214350Listed by: COPPER CREEK REAL ESTATE - New
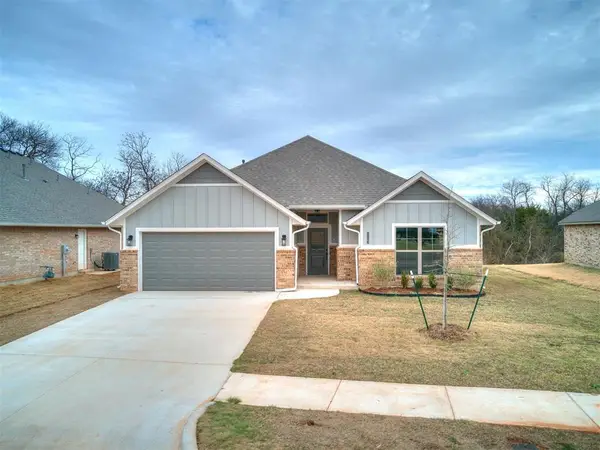 $277,900Active3 beds 2 baths1,561 sq. ft.
$277,900Active3 beds 2 baths1,561 sq. ft.12104 Rockbed Drive, Yukon, OK 73099
MLS# 1214354Listed by: COPPER CREEK REAL ESTATE - New
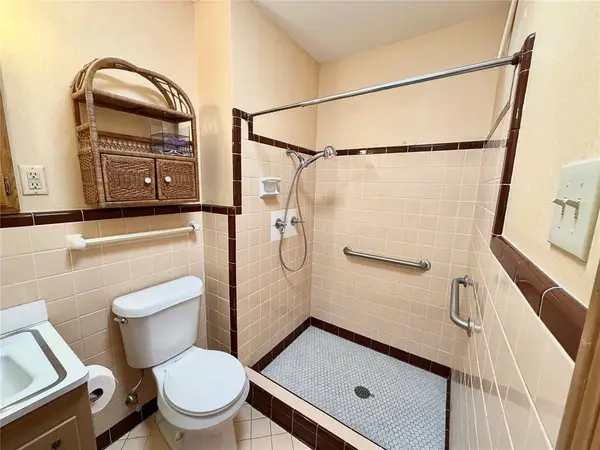 $289,000Active3 beds 3 baths2,008 sq. ft.
$289,000Active3 beds 3 baths2,008 sq. ft.2729 Kerry Lane, Oklahoma City, OK 73120
MLS# 1212347Listed by: BERKSHIRE HATHAWAY-BENCHMARK - Open Sun, 2 to 4pmNew
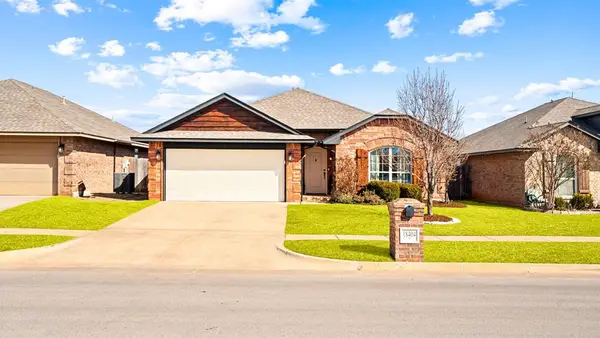 $310,000Active3 beds 2 baths1,754 sq. ft.
$310,000Active3 beds 2 baths1,754 sq. ft.18404 Scarborough Drive, Edmond, OK 73012
MLS# 1212976Listed by: KELLER WILLIAMS REALTY ELITE - New
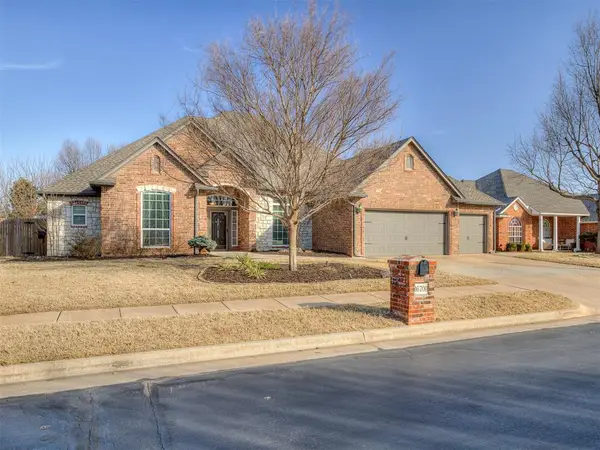 $449,000Active4 beds 4 baths2,744 sq. ft.
$449,000Active4 beds 4 baths2,744 sq. ft.16700 Kingsley Road, Edmond, OK 73012
MLS# 1213736Listed by: KELLER WILLIAMS CENTRAL OK ED - New
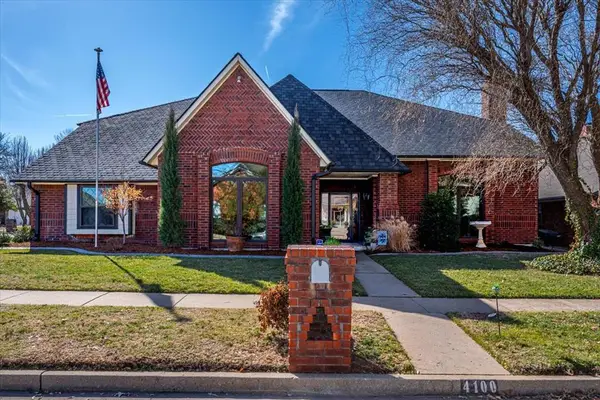 $590,000Active4 beds 4 baths4,881 sq. ft.
$590,000Active4 beds 4 baths4,881 sq. ft.4100 NW 144th Terrace, Oklahoma City, OK 73134
MLS# 1214174Listed by: RE/MAX PREFERRED - New
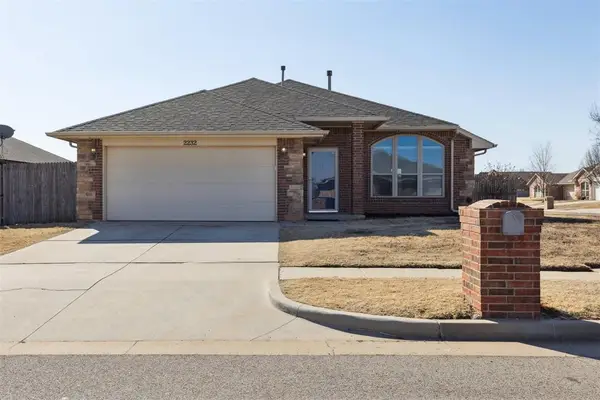 $270,000Active4 beds 2 baths1,657 sq. ft.
$270,000Active4 beds 2 baths1,657 sq. ft.2232 NW 196th Street, Edmond, OK 73012
MLS# 1214280Listed by: COLDWELL BANKER SELECT

