401 NW 20th Street, Oklahoma City, OK 73103
Local realty services provided by:Better Homes and Gardens Real Estate Paramount
Listed by: miles mixon
Office: verbode
MLS#:1173087
Source:OK_OKC
401 NW 20th Street,Oklahoma City, OK 73103
$998,000
- 3 Beds
- 3 Baths
- 2,830 sq. ft.
- Single family
- Pending
Price summary
- Price:$998,000
- Price per sq. ft.:$352.65
About this home
This quintessential Heritage Hills colonial occupies a prominent corner lot and is brimming with style and personality; an absolute must-see!! The impressive front entry ushers you into the airy entryway where a graceful staircase sweeps upwards and elegant arches to either side welcome you to explore the rest of this artfully decorated home. From the light and bright dining and living rooms to the completely irresistible fireside library and cheeky powder room the first floor of this home is nothing but wow factor. Upstairs, two well-sized secondary bedrooms share an adorable vintage jack & jill bath while the spacious primary features a stunning ensuite. A fourth, window-lined room upstairs space serves as a home office and gym but could also be a potential fourth bedroom. The large, private backyard includes a generous deck and play area with mature trees and just the right amount of lawn. A detached 2 car garage includes 240sf of guest space with a full bath.
*Garage to be sold in AS IS condition.
Contact an agent
Home facts
- Year built:1922
- Listing ID #:1173087
- Added:195 day(s) ago
- Updated:December 18, 2025 at 08:25 AM
Rooms and interior
- Bedrooms:3
- Total bathrooms:3
- Full bathrooms:2
- Half bathrooms:1
- Living area:2,830 sq. ft.
Heating and cooling
- Cooling:Central Electric
- Heating:Central Gas
Structure and exterior
- Roof:Architecural Shingle
- Year built:1922
- Building area:2,830 sq. ft.
- Lot area:0.21 Acres
Schools
- High school:Classen HS Of Advanced Studies
- Middle school:Classen MS Of Advanced Studies
- Elementary school:Wilson ES
Finances and disclosures
- Price:$998,000
- Price per sq. ft.:$352.65
New listings near 401 NW 20th Street
- New
 $465,000Active5 beds 3 baths2,574 sq. ft.
$465,000Active5 beds 3 baths2,574 sq. ft.9125 NW 118th Street, Yukon, OK 73099
MLS# 1206568Listed by: EPIQUE REALTY - New
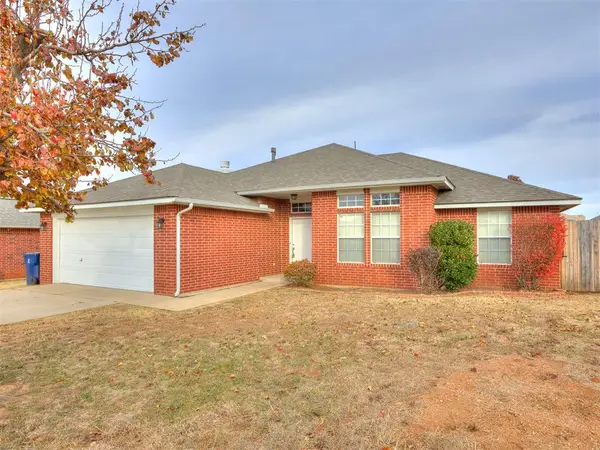 $225,000Active3 beds 2 baths1,712 sq. ft.
$225,000Active3 beds 2 baths1,712 sq. ft.5109 SE 81st Street, Oklahoma City, OK 73135
MLS# 1206592Listed by: MK PARTNERS INC - New
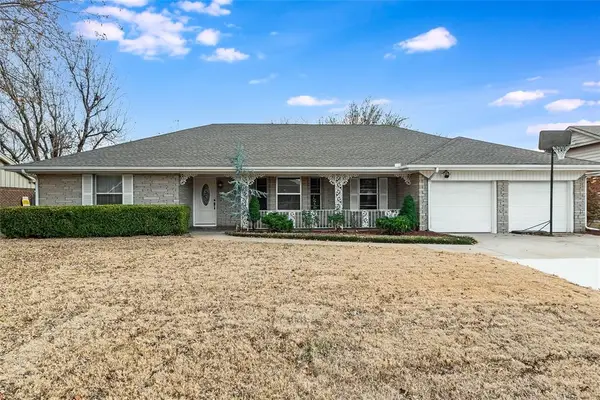 $349,000Active3 beds 2 baths2,112 sq. ft.
$349,000Active3 beds 2 baths2,112 sq. ft.3520 NW 42nd Street, Oklahoma City, OK 73112
MLS# 1205951Listed by: EPIQUE REALTY - New
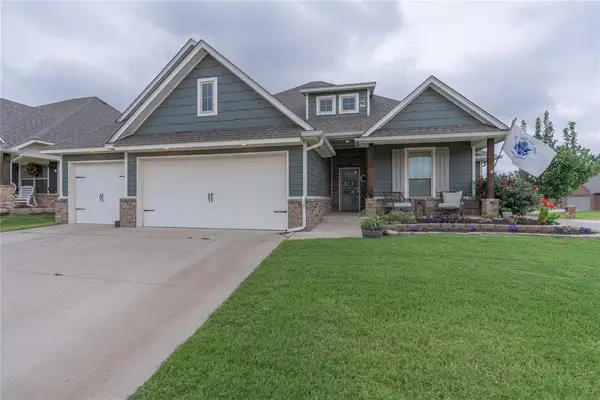 $369,999Active4 beds 3 baths2,300 sq. ft.
$369,999Active4 beds 3 baths2,300 sq. ft.701 Cassandra Lane, Yukon, OK 73099
MLS# 1206536Listed by: LRE REALTY LLC - New
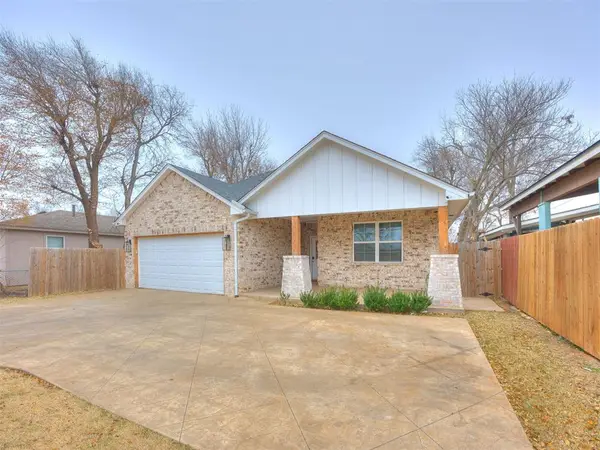 $289,000Active3 beds 2 baths1,645 sq. ft.
$289,000Active3 beds 2 baths1,645 sq. ft.4404 S Agnew Avenue, Oklahoma City, OK 73119
MLS# 1205668Listed by: HEATHER & COMPANY REALTY GROUP - New
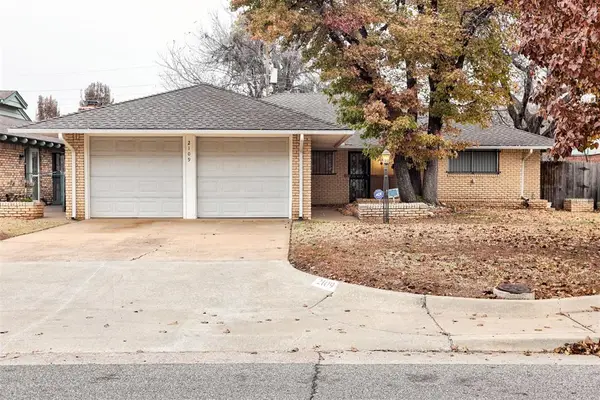 $240,000Active3 beds 2 baths1,574 sq. ft.
$240,000Active3 beds 2 baths1,574 sq. ft.2109 NW 43rd Street, Oklahoma City, OK 73112
MLS# 1206533Listed by: ADAMS FAMILY REAL ESTATE LLC - New
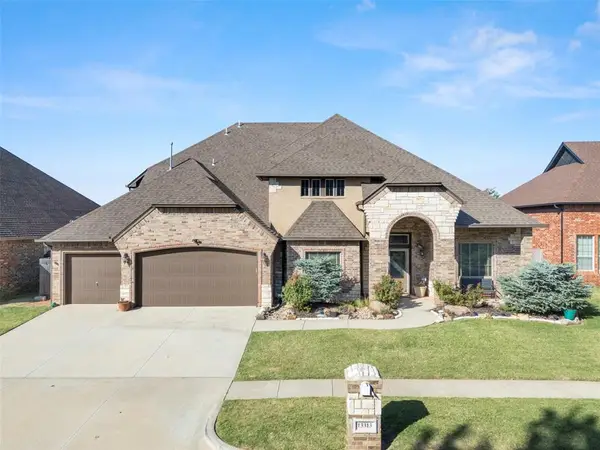 $480,000Active5 beds 3 baths3,644 sq. ft.
$480,000Active5 beds 3 baths3,644 sq. ft.13313 Ambleside Drive, Yukon, OK 73099
MLS# 1206301Listed by: LIME REALTY - New
 $250,000Active3 beds 2 baths1,809 sq. ft.
$250,000Active3 beds 2 baths1,809 sq. ft.4001 Tori Place, Yukon, OK 73099
MLS# 1206554Listed by: THE AGENCY - New
 $220,000Active3 beds 2 baths1,462 sq. ft.
$220,000Active3 beds 2 baths1,462 sq. ft.Address Withheld By Seller, Yukon, OK 73099
MLS# 1206378Listed by: BLOCK ONE REAL ESTATE  $2,346,500Pending4 beds 5 baths4,756 sq. ft.
$2,346,500Pending4 beds 5 baths4,756 sq. ft.2525 Pembroke Terrace, Oklahoma City, OK 73116
MLS# 1205179Listed by: SAGE SOTHEBY'S REALTY
