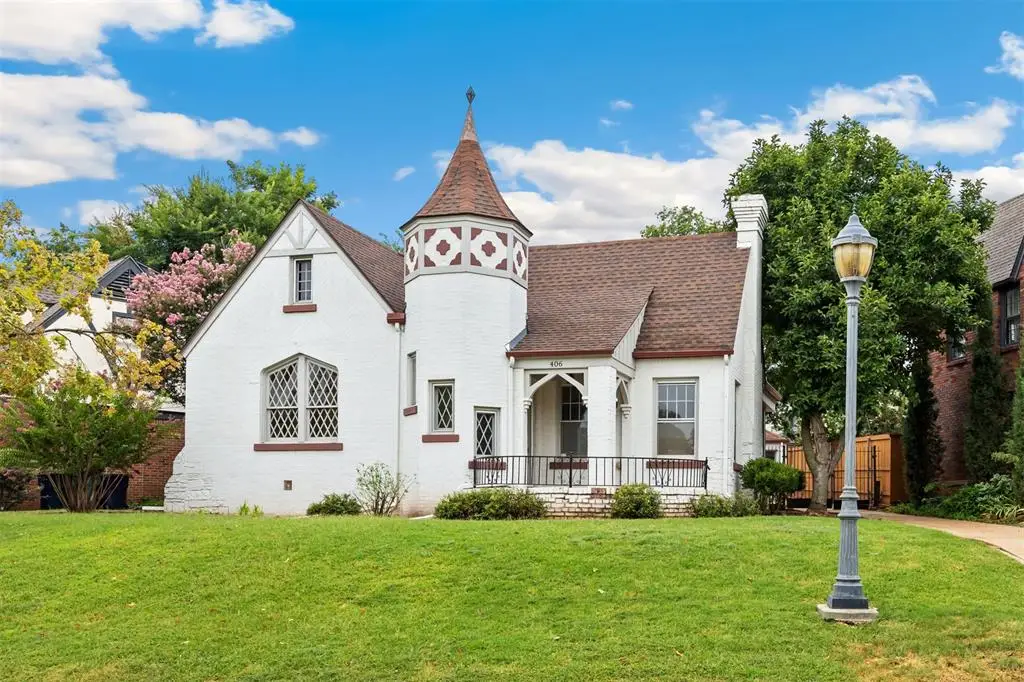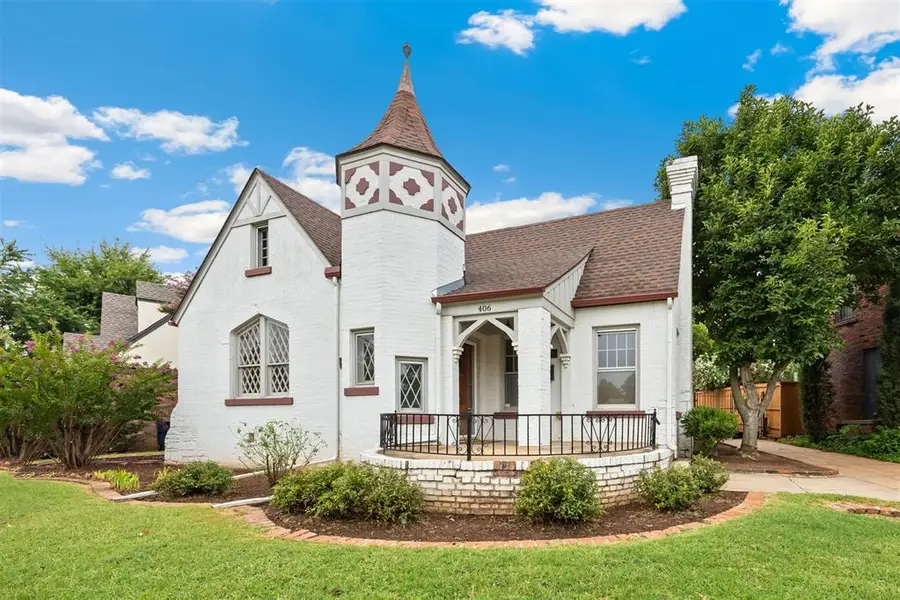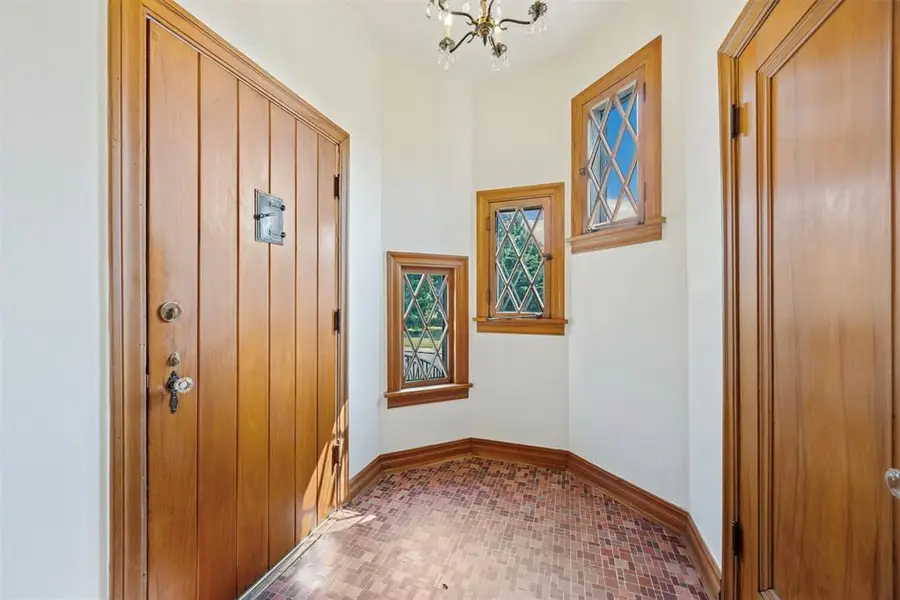406 NW 35th Street, Oklahoma City, OK 73118-8602
Local realty services provided by:Better Homes and Gardens Real Estate Paramount



Listed by:wendy w chong
Office:re/max preferred
MLS#:1184618
Source:OK_OKC
406 NW 35th Street,Oklahoma City, OK 73118-8602
$479,000
- 4 Beds
- 3 Baths
- 2,395 sq. ft.
- Single family
- Pending
Price summary
- Price:$479,000
- Price per sq. ft.:$200
About this home
Storybook charm meets historic elegance in this beautifully preserved Tudor Revival, ideally positioned across from Edgemere Park with unobstructed views. The iconic turreted entry, steep gables, and leaded glass windows showcase timeless 1930s architecture. Relax on the rounded front porch and take in the serene, tree-lined setting of one of OKC’s most beloved historic neighborhoods. Inside, the turreted foyer greets you with original mosaic tile, rich wood trim, and diamond-paned windows. The living room is filled with natural light and offers park views through original wood-framed windows. A dramatic tiled fireplace is flanked by sconces and cozy niches, while arched openings, hardwood floors, and built-ins add warmth and charm. The elegant formal dining room features a wide arched entry, bay window, built-in bookcases, and vintage-inspired lighting. The bright, spacious kitchen blends classic style with modern convenience: white cabinetry, solid surface counters, gas range, under-cabinet lighting, and a sunny breakfast nook surrounded by windows. Three downstairs bedrooms and two full baths offer space and privacy. Both downstairs bathrooms showcase vibrant vintage charm with original pink and black tilework, true to the home’s 1930s character. The larger bathroom features a striking combination of bold tile, a pedestal sink and tub with arched surround. The second bathroom offers a walk-in shower framed by curved walls and coordinating pink and black tile, along with a pedestal sink and mirrored medicine cabinet. Each bath is a beautifully preserved nod to the Art Deco era. Upstairs, a large sunlit bedroom includes built-ins, ample storage, and an attached vintage bath—perfect as a guest suite or second primary. The finished basement offers a generous flex space with a striking stone fireplace, beadboard ceiling, and endless possibilities. A rare opportunity to own a front-row seat to Edgemere Park’s beauty. Garage to be sold in "as-is" condition.
Contact an agent
Home facts
- Year built:1935
- Listing Id #:1184618
- Added:7 day(s) ago
- Updated:August 11, 2025 at 03:09 PM
Rooms and interior
- Bedrooms:4
- Total bathrooms:3
- Full bathrooms:3
- Living area:2,395 sq. ft.
Heating and cooling
- Cooling:Central Electric
- Heating:Central Electric
Structure and exterior
- Roof:Composition
- Year built:1935
- Building area:2,395 sq. ft.
- Lot area:0.15 Acres
Schools
- High school:Douglass HS
- Middle school:Moon MS
- Elementary school:Wilson ES
Utilities
- Water:Public
Finances and disclosures
- Price:$479,000
- Price per sq. ft.:$200
New listings near 406 NW 35th Street
- New
 $289,900Active3 beds 2 baths2,135 sq. ft.
$289,900Active3 beds 2 baths2,135 sq. ft.1312 SW 112th Place, Oklahoma City, OK 73170
MLS# 1184069Listed by: CENTURY 21 JUDGE FITE COMPANY - New
 $325,000Active3 beds 2 baths1,550 sq. ft.
$325,000Active3 beds 2 baths1,550 sq. ft.9304 NW 89th Street, Yukon, OK 73099
MLS# 1185285Listed by: EXP REALTY, LLC - New
 $230,000Active3 beds 2 baths1,509 sq. ft.
$230,000Active3 beds 2 baths1,509 sq. ft.7920 NW 82nd Street, Oklahoma City, OK 73132
MLS# 1185597Listed by: SALT REAL ESTATE INC - New
 $1,200,000Active0.93 Acres
$1,200,000Active0.93 Acres1004 NW 79th Street, Oklahoma City, OK 73114
MLS# 1185863Listed by: BLACKSTONE COMMERCIAL PROP ADV - Open Fri, 10am to 7pmNew
 $769,900Active4 beds 3 baths3,381 sq. ft.
$769,900Active4 beds 3 baths3,381 sq. ft.12804 Chateaux Road, Oklahoma City, OK 73142
MLS# 1185867Listed by: METRO FIRST REALTY PROS - New
 $488,840Active5 beds 3 baths2,520 sq. ft.
$488,840Active5 beds 3 baths2,520 sq. ft.9317 NW 115th Terrace, Yukon, OK 73099
MLS# 1185881Listed by: PREMIUM PROP, LLC - New
 $239,000Active3 beds 2 baths1,848 sq. ft.
$239,000Active3 beds 2 baths1,848 sq. ft.10216 Eastlake Drive, Oklahoma City, OK 73162
MLS# 1185169Listed by: CLEATON & ASSOC, INC - Open Sun, 2 to 4pmNew
 $399,900Active3 beds 4 baths2,690 sq. ft.
$399,900Active3 beds 4 baths2,690 sq. ft.9641 Nawassa Drive, Oklahoma City, OK 73130
MLS# 1185625Listed by: CHAMBERLAIN REALTY LLC - New
 $199,900Active1.86 Acres
$199,900Active1.86 Acres11925 SE 74th Street, Oklahoma City, OK 73150
MLS# 1185635Listed by: REAL BROKER LLC - New
 $499,000Active3 beds 3 baths2,838 sq. ft.
$499,000Active3 beds 3 baths2,838 sq. ft.9213 NW 85th Street, Yukon, OK 73099
MLS# 1185662Listed by: SAGE SOTHEBY'S REALTY
