409 SW 102nd Street, Oklahoma City, OK 73139
Local realty services provided by:Better Homes and Gardens Real Estate Paramount
Listed by: babs lewis
Office: forge realty group
MLS#:1179897
Source:OK_OKC
409 SW 102nd Street,Oklahoma City, OK 73139
$249,500
- 3 Beds
- 3 Baths
- 2,128 sq. ft.
- Single family
- Active
Price summary
- Price:$249,500
- Price per sq. ft.:$117.25
About this home
***SELLER IS OFFERING $5,000 TOWARDS BUYERS CLOSING COSTS! IN ADDITION TO THAT! THE EXTERIOR OF THE HOUSE HAS BEEN FRESHLY PAINTED!*** Spacious and full of potential, this charming home in the desirable Ranchwood Manor neighborhood (Moore ISD) offers room for everyone—inside and out!~Featuring 3 large bedrooms plus a study that could easily serve as a 4th bedroom, and 3 bathrooms.~This flexible floor plan could even accommodate two primary suites on opposite ends of the home, each with its own private bath.~You'll love the huge den with a cozy fireplace, perfect for gathering, and two dining areas that provide plenty of space for entertaining.~Situated on nearly a quarter acre , this home offers rare outdoor space within city limits.~Step outside to enjoy the covered back patio, ideal for relaxing evenings or weekend BBQs, and take advantage of the two backyard storage buildings for all your tools and toys.~AND Sellers are willing to look at all offers!
Contact an agent
Home facts
- Year built:1973
- Listing ID #:1179897
- Added:142 day(s) ago
- Updated:December 18, 2025 at 01:34 PM
Rooms and interior
- Bedrooms:3
- Total bathrooms:3
- Full bathrooms:3
- Living area:2,128 sq. ft.
Heating and cooling
- Cooling:Central Electric
- Heating:Central Gas
Structure and exterior
- Roof:Composition
- Year built:1973
- Building area:2,128 sq. ft.
- Lot area:0.24 Acres
Schools
- High school:Westmoore HS
- Middle school:West JHS
- Elementary school:Sky Ranch ES
Finances and disclosures
- Price:$249,500
- Price per sq. ft.:$117.25
New listings near 409 SW 102nd Street
- New
 $465,000Active5 beds 3 baths2,574 sq. ft.
$465,000Active5 beds 3 baths2,574 sq. ft.9125 NW 118th Street, Yukon, OK 73099
MLS# 1206568Listed by: EPIQUE REALTY - New
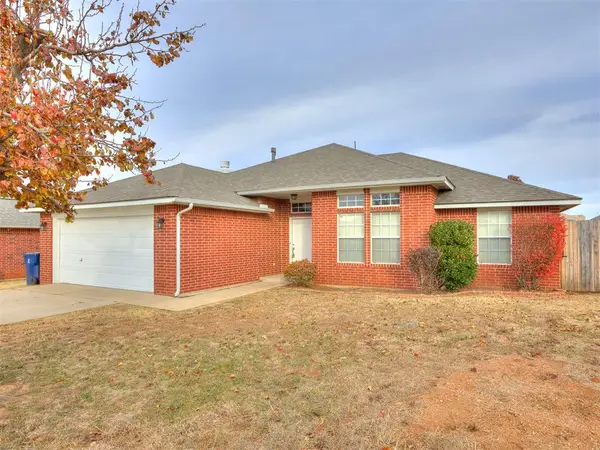 $225,000Active3 beds 2 baths1,712 sq. ft.
$225,000Active3 beds 2 baths1,712 sq. ft.5109 SE 81st Street, Oklahoma City, OK 73135
MLS# 1206592Listed by: MK PARTNERS INC - New
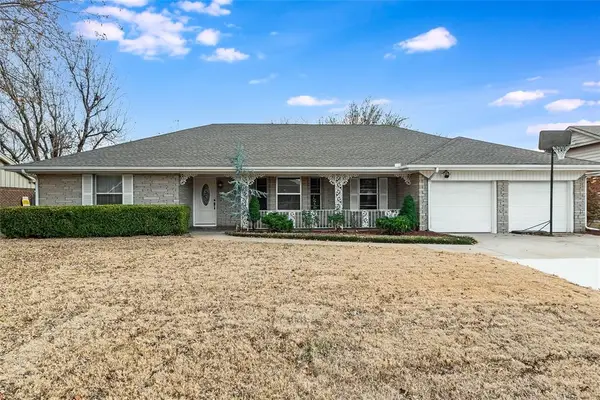 $349,000Active3 beds 2 baths2,112 sq. ft.
$349,000Active3 beds 2 baths2,112 sq. ft.3520 NW 42nd Street, Oklahoma City, OK 73112
MLS# 1205951Listed by: EPIQUE REALTY - New
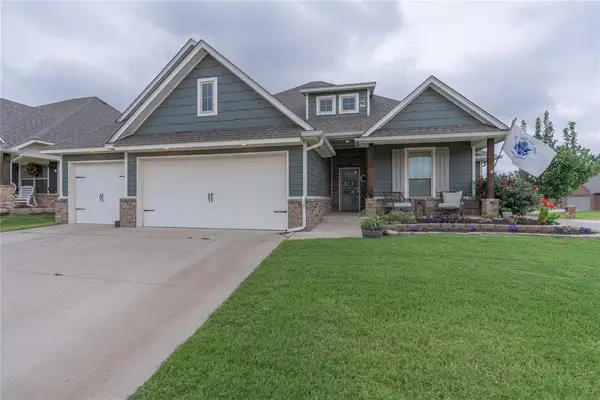 $369,999Active4 beds 3 baths2,300 sq. ft.
$369,999Active4 beds 3 baths2,300 sq. ft.701 Cassandra Lane, Yukon, OK 73099
MLS# 1206536Listed by: LRE REALTY LLC - New
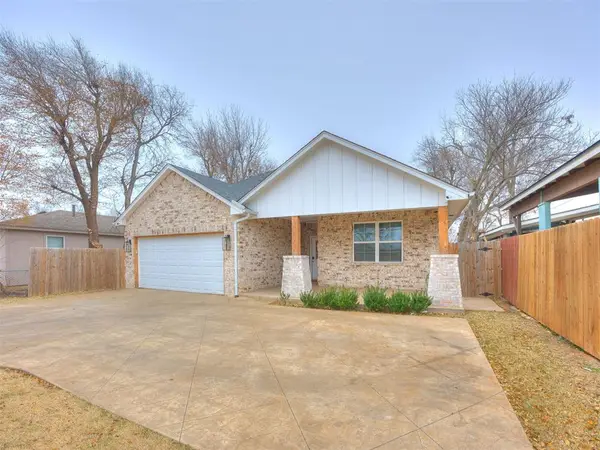 $289,000Active3 beds 2 baths1,645 sq. ft.
$289,000Active3 beds 2 baths1,645 sq. ft.4404 S Agnew Avenue, Oklahoma City, OK 73119
MLS# 1205668Listed by: HEATHER & COMPANY REALTY GROUP - New
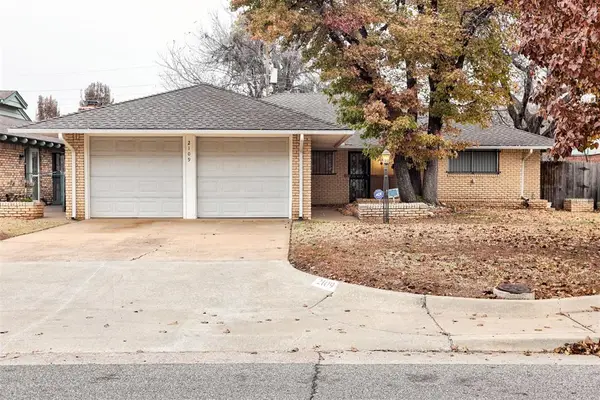 $240,000Active3 beds 2 baths1,574 sq. ft.
$240,000Active3 beds 2 baths1,574 sq. ft.2109 NW 43rd Street, Oklahoma City, OK 73112
MLS# 1206533Listed by: ADAMS FAMILY REAL ESTATE LLC - New
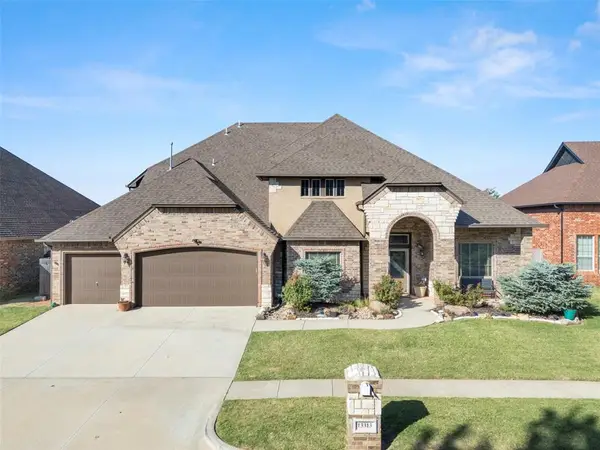 $480,000Active5 beds 3 baths3,644 sq. ft.
$480,000Active5 beds 3 baths3,644 sq. ft.13313 Ambleside Drive, Yukon, OK 73099
MLS# 1206301Listed by: LIME REALTY - New
 $250,000Active3 beds 2 baths1,809 sq. ft.
$250,000Active3 beds 2 baths1,809 sq. ft.4001 Tori Place, Yukon, OK 73099
MLS# 1206554Listed by: THE AGENCY - New
 $220,000Active3 beds 2 baths1,462 sq. ft.
$220,000Active3 beds 2 baths1,462 sq. ft.Address Withheld By Seller, Yukon, OK 73099
MLS# 1206378Listed by: BLOCK ONE REAL ESTATE  $2,346,500Pending4 beds 5 baths4,756 sq. ft.
$2,346,500Pending4 beds 5 baths4,756 sq. ft.2525 Pembroke Terrace, Oklahoma City, OK 73116
MLS# 1205179Listed by: SAGE SOTHEBY'S REALTY
