4101 Mason Drive, Oklahoma City, OK 73112
Local realty services provided by:Better Homes and Gardens Real Estate Paramount
Listed by: tara levinson
Office: lre realty llc.
MLS#:1196429
Source:OK_OKC
4101 Mason Drive,Oklahoma City, OK 73112
$249,000
- 3 Beds
- 2 Baths
- 1,314 sq. ft.
- Single family
- Active
Price summary
- Price:$249,000
- Price per sq. ft.:$189.5
About this home
welcome to this beautifully updated home situated on a desirable corner lot in a central oklahoma city location, offering a quick commute with easy access to major highways. the home boasts great curb appeal, enhanced by a new stucco and brick exterior and a newly updated fence and gate leading to the backyard. step inside to discover a freshly updated interior with new interior and exterior paint. the spacious living room is the heart of the home, featuring vaulted ceilings, a classic original brick fireplace, and new ceramic tile in the living areas and flooring in bedrooms. natural light fills the space, with access to the patio through a new metal sliding door that allows backyard access. the kitchen is both stylish and functional, featuring newly painted cabinetry, ample storage space, new granite countertops, and a new backsplash. the private primary bedroom includes its own en-suite bath with a tiled shower and a walk-in closet. the home features 2 fully remodled bathrooms, ensuring modern comfort and style throughout. outside, enjoy the privacy of the large, fully fenced corner lot, complete with a new back patio porch in backyard, new extra sidewalks, and mature trees. don't miss this opportunity to own a nearly new home—call for your private tour today!
Contact an agent
Home facts
- Year built:1963
- Listing ID #:1196429
- Added:45 day(s) ago
- Updated:December 05, 2025 at 01:39 PM
Rooms and interior
- Bedrooms:3
- Total bathrooms:2
- Full bathrooms:2
- Living area:1,314 sq. ft.
Heating and cooling
- Cooling:Central Electric
- Heating:Central Gas
Structure and exterior
- Roof:Composition
- Year built:1963
- Building area:1,314 sq. ft.
- Lot area:0.23 Acres
Schools
- High school:Northwest Classen HS
- Middle school:Taft MS
- Elementary school:Kaiser ES
Finances and disclosures
- Price:$249,000
- Price per sq. ft.:$189.5
New listings near 4101 Mason Drive
- New
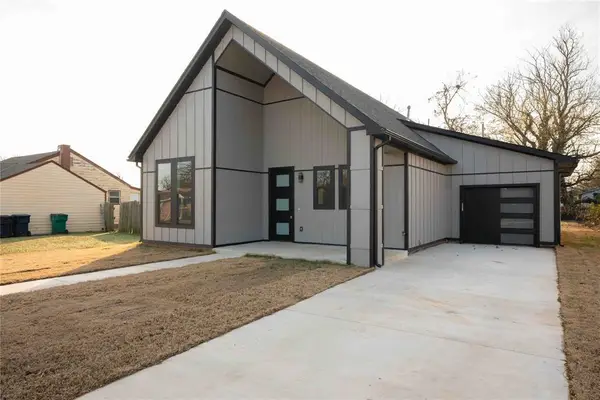 $299,999Active3 beds 2 baths1,725 sq. ft.
$299,999Active3 beds 2 baths1,725 sq. ft.1732 NE 16th Street, Oklahoma City, OK 73117
MLS# 1204396Listed by: BLACK LABEL REALTY - Open Sun, 2 to 4pmNew
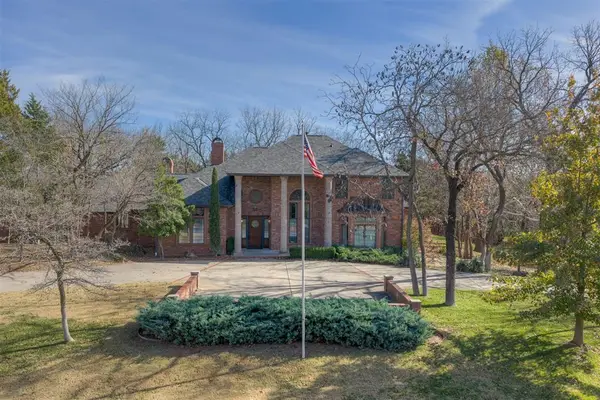 $760,000Active4 beds 4 baths4,781 sq. ft.
$760,000Active4 beds 4 baths4,781 sq. ft.4200 Oakdale Farm Circle, Edmond, OK 73013
MLS# 1204810Listed by: KELLER WILLIAMS CENTRAL OK ED - New
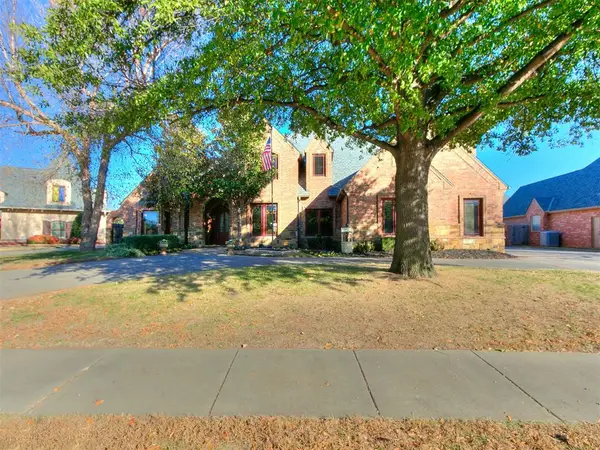 $768,500Active3 beds 5 baths4,875 sq. ft.
$768,500Active3 beds 5 baths4,875 sq. ft.12808 Lorien Way, Oklahoma City, OK 73170
MLS# 1204699Listed by: SPEARHEAD REALTY GROUP LLC - New
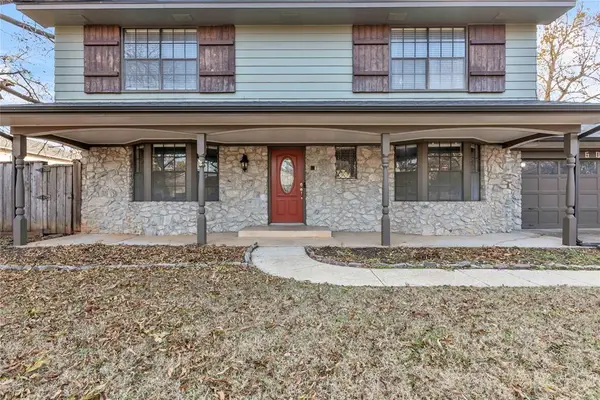 $288,800Active4 beds 3 baths2,634 sq. ft.
$288,800Active4 beds 3 baths2,634 sq. ft.6016 Harwich Manor Street, Oklahoma City, OK 73132
MLS# 1204896Listed by: METRO CONNECT REAL ESTATE - New
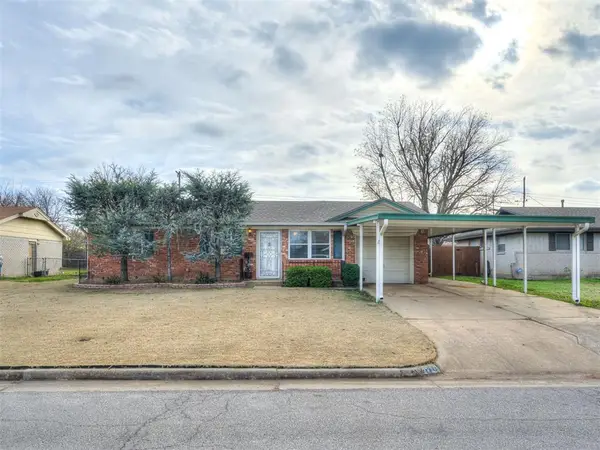 $120,000Active3 beds 1 baths840 sq. ft.
$120,000Active3 beds 1 baths840 sq. ft.2716 SW 80th Street, Oklahoma City, OK 73159
MLS# 1201478Listed by: EVOLVE REALTY AND ASSOCIATES - New
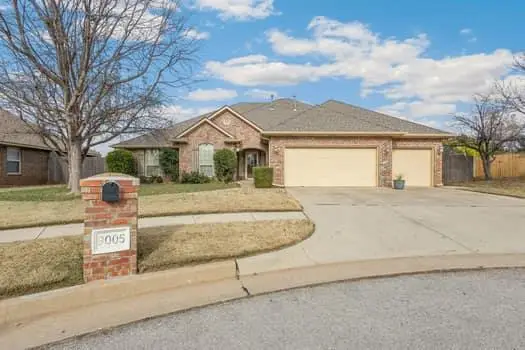 $362,827Active4 beds 3 baths2,311 sq. ft.
$362,827Active4 beds 3 baths2,311 sq. ft.9005 NW 79th Terrace, Yukon, OK 73099
MLS# 1204564Listed by: MODERN ABODE REALTY - New
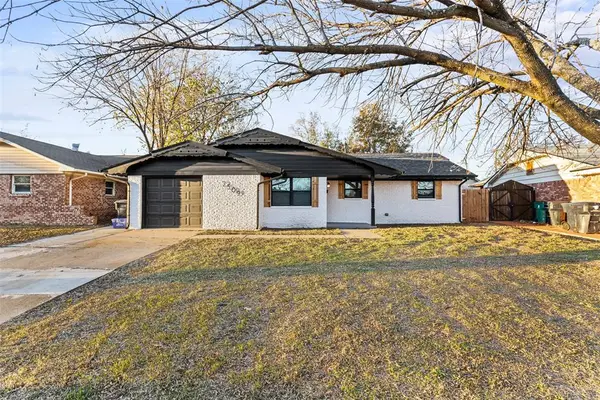 $199,000Active3 beds 2 baths1,096 sq. ft.
$199,000Active3 beds 2 baths1,096 sq. ft.2509 SW 64th Street, Oklahoma City, OK 73159
MLS# 1204874Listed by: JMR REALTY LLC - New
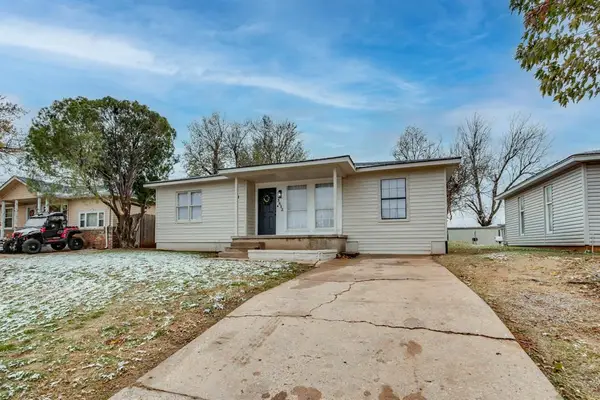 $185,000Active3 beds 2 baths1,238 sq. ft.
$185,000Active3 beds 2 baths1,238 sq. ft.3832 SW 40th Place, Oklahoma City, OK 73119
MLS# 1204885Listed by: COPPER CREEK REAL ESTATE - New
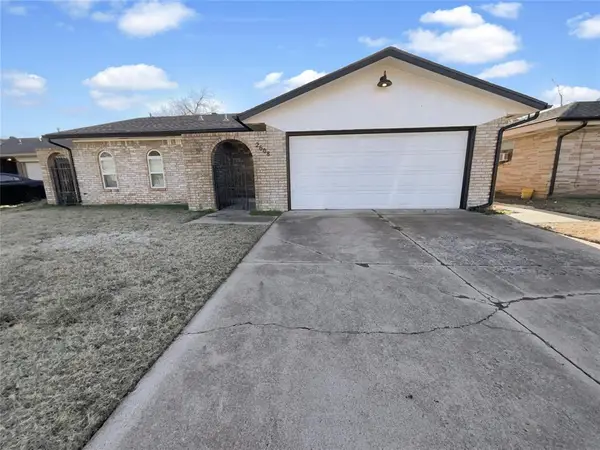 $175,000Active3 beds 2 baths1,195 sq. ft.
$175,000Active3 beds 2 baths1,195 sq. ft.2608 SW 84th Street, Oklahoma City, OK 73159
MLS# 1204774Listed by: OPENDOOR BROKERAGE LLC - New
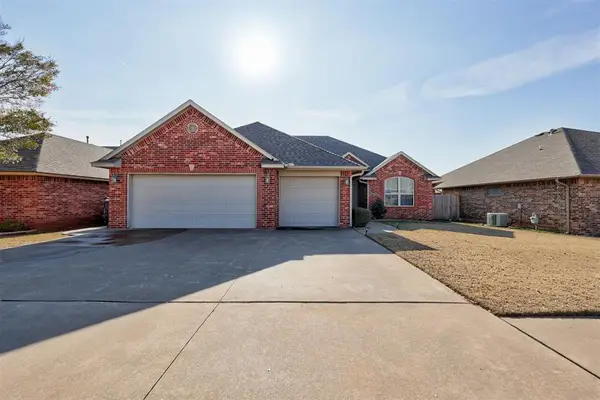 $275,000Active3 beds 2 baths1,534 sq. ft.
$275,000Active3 beds 2 baths1,534 sq. ft.11720 SW 18th Street, Yukon, OK 73099
MLS# 1204852Listed by: HAMILWOOD REAL ESTATE
