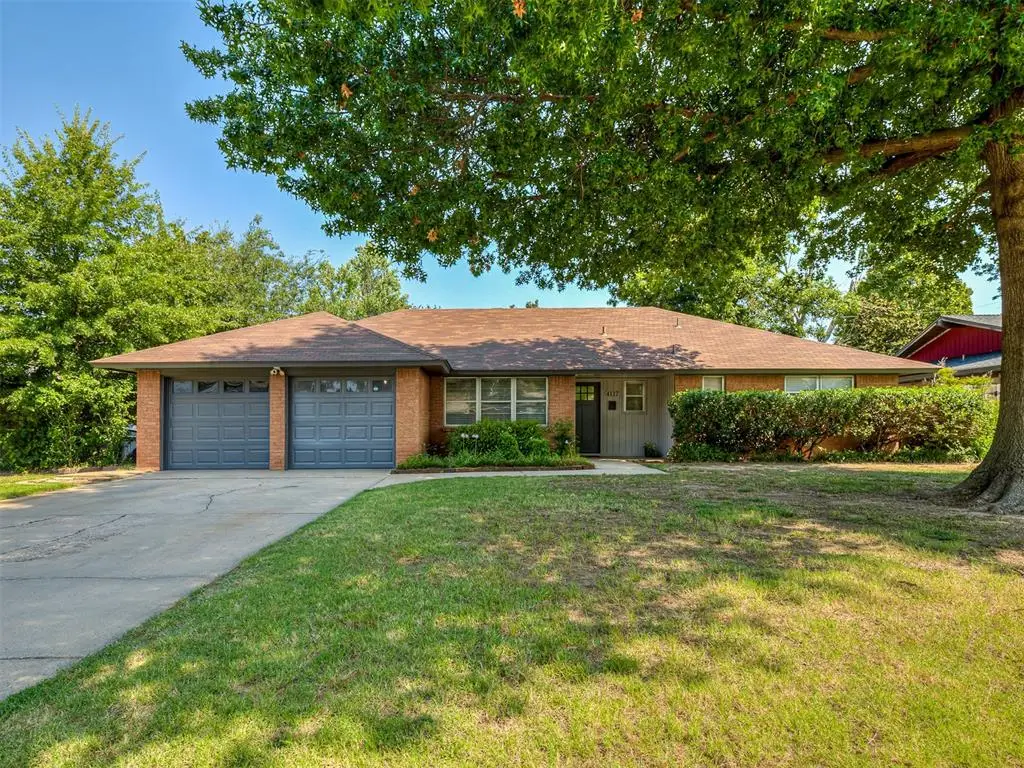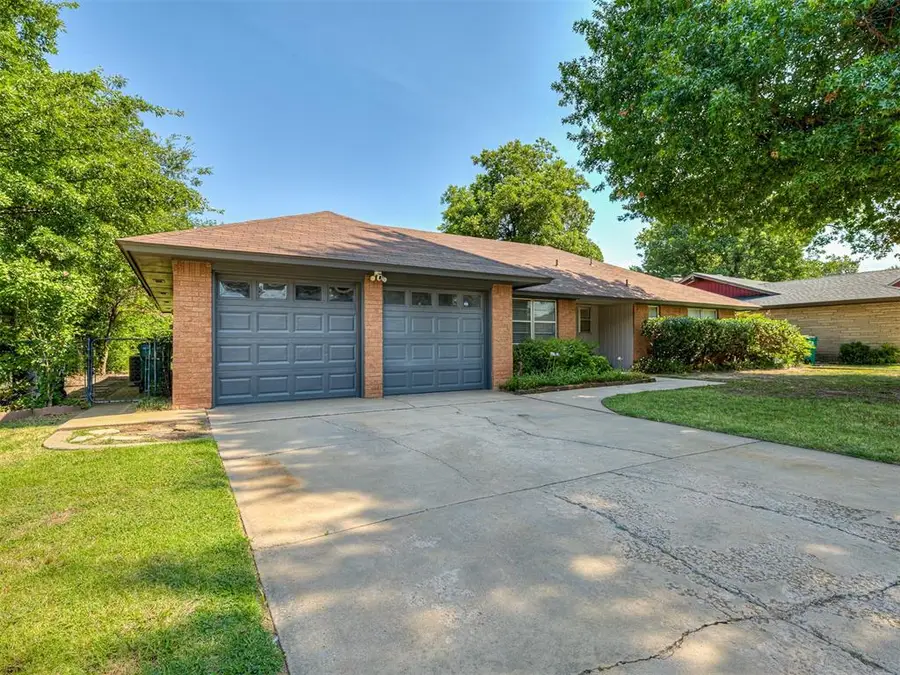4117 NW 52nd Street, Oklahoma City, OK 73112
Local realty services provided by:Better Homes and Gardens Real Estate The Platinum Collective



Listed by:amber kleck
Office:keller williams realty elite
MLS#:1184922
Source:OK_OKC
4117 NW 52nd Street,Oklahoma City, OK 73112
$225,000
- 3 Beds
- 2 Baths
- 1,386 sq. ft.
- Single family
- Active
Price summary
- Price:$225,000
- Price per sq. ft.:$162.34
About this home
Welcome to this move-in ready 3-bedroom, 2-bathroom home offering 1,386 square feet of updated living space in a quiet, established neighborhood. Built in 1963 and thoughtfully renovated, this home blends classic charm with modern upgrades throughout.
Enjoy two spacious living areas, a cozy wood-burning fireplace, and porcelain tile flooring that extends through the entire home. The kitchen features granite countertops, a brand new top-of-the-line oven, new dishwasher, and a reverse osmosis water filtration system.
The primary suite includes 2 large closets, a fully remodeled bathroom featuring new subway tile shower, new toilet, sink vanity and tile flooring. The hall bath has been updated with a new sink, toilet, plumbing, and stylish hex tile flooring. Additional improvements include fresh interior and exterior paint, new baseboards, updated lighting and ceiling fans, and custom window treatments.
Enjoy the large, private backyard full of perennial flowers. Unbeatable location—just 10 minutes from the new Oak OKC , 5 minutes to Integris Baptist, and only 15 minutes to downtown OKC.
This home combines character, convenience, and comfort—don’t miss your chance to make it yours!
Contact an agent
Home facts
- Year built:1963
- Listing Id #:1184922
- Added:5 day(s) ago
- Updated:August 09, 2025 at 04:08 AM
Rooms and interior
- Bedrooms:3
- Total bathrooms:2
- Full bathrooms:2
- Living area:1,386 sq. ft.
Heating and cooling
- Cooling:Central Electric
- Heating:Central Electric
Structure and exterior
- Roof:Composition
- Year built:1963
- Building area:1,386 sq. ft.
- Lot area:0.22 Acres
Schools
- High school:Putnam City HS
- Middle school:James L. Capps MS
- Elementary school:Coronado Heights ES
Utilities
- Water:Public
Finances and disclosures
- Price:$225,000
- Price per sq. ft.:$162.34
New listings near 4117 NW 52nd Street
- New
 $289,900Active3 beds 2 baths2,135 sq. ft.
$289,900Active3 beds 2 baths2,135 sq. ft.1312 SW 112th Place, Oklahoma City, OK 73170
MLS# 1184069Listed by: CENTURY 21 JUDGE FITE COMPANY - New
 $325,000Active3 beds 2 baths1,550 sq. ft.
$325,000Active3 beds 2 baths1,550 sq. ft.9304 NW 89th Street, Yukon, OK 73099
MLS# 1185285Listed by: EXP REALTY, LLC - New
 $230,000Active3 beds 2 baths1,509 sq. ft.
$230,000Active3 beds 2 baths1,509 sq. ft.7920 NW 82nd Street, Oklahoma City, OK 73132
MLS# 1185597Listed by: SALT REAL ESTATE INC - New
 $1,200,000Active0.93 Acres
$1,200,000Active0.93 Acres1004 NW 79th Street, Oklahoma City, OK 73114
MLS# 1185863Listed by: BLACKSTONE COMMERCIAL PROP ADV - Open Fri, 10am to 7pmNew
 $769,900Active4 beds 3 baths3,381 sq. ft.
$769,900Active4 beds 3 baths3,381 sq. ft.12804 Chateaux Road, Oklahoma City, OK 73142
MLS# 1185867Listed by: METRO FIRST REALTY PROS - New
 $488,840Active5 beds 3 baths2,520 sq. ft.
$488,840Active5 beds 3 baths2,520 sq. ft.9317 NW 115th Terrace, Yukon, OK 73099
MLS# 1185881Listed by: PREMIUM PROP, LLC - New
 $239,000Active3 beds 2 baths1,848 sq. ft.
$239,000Active3 beds 2 baths1,848 sq. ft.10216 Eastlake Drive, Oklahoma City, OK 73162
MLS# 1185169Listed by: CLEATON & ASSOC, INC - Open Sun, 2 to 4pmNew
 $399,900Active3 beds 4 baths2,690 sq. ft.
$399,900Active3 beds 4 baths2,690 sq. ft.9641 Nawassa Drive, Oklahoma City, OK 73130
MLS# 1185625Listed by: CHAMBERLAIN REALTY LLC - New
 $199,900Active1.86 Acres
$199,900Active1.86 Acres11925 SE 74th Street, Oklahoma City, OK 73150
MLS# 1185635Listed by: REAL BROKER LLC - New
 $499,000Active3 beds 3 baths2,838 sq. ft.
$499,000Active3 beds 3 baths2,838 sq. ft.9213 NW 85th Street, Yukon, OK 73099
MLS# 1185662Listed by: SAGE SOTHEBY'S REALTY
