4117 NW 56th Place, Oklahoma City, OK 73112
Local realty services provided by:Better Homes and Gardens Real Estate The Platinum Collective
Listed by: brent carter
Office: carter real estate group
MLS#:1200398
Source:OK_OKC
4117 NW 56th Place,Oklahoma City, OK 73112
$275,000
- 3 Beds
- 3 Baths
- 2,050 sq. ft.
- Single family
- Pending
Price summary
- Price:$275,000
- Price per sq. ft.:$134.15
About this home
Tucked away on a quiet cul-de-sac in the welcoming Lake Crest neighborhood, this home has the kind of setup families love! A large backyard that opens directly to Rotary Park with private gate access to the walking trails and playground. Morning walks, after-school playtime, or weekend bike rides are right outside your back door. Inside, you’ll find three bedrooms, 2.5 baths, plus a dedicated study. The study has an entire wall of built-ins and is great for homework or a home office. The kitchen features stainless steel appliances, quartz counters, painted cabinets, and opens to bright, comfortable living spaces with wood and tile floors throughout. The primary bedroom offers two closets for plenty of storage, and the 350 sq. ft. sunroom (with its own bathroom) adds even more flexibility...perfect for a playroom, hobby space, or a cozy hangout for movie nights. Zoned HVAC keeps every space comfortable all year long. Located in the award–winning Coronado Elementary school district, this home offers a friendly community feel, spacious living, and unbeatable access to the outdoors. Come see why families love calling Lake Crest home!
Contact an agent
Home facts
- Year built:1967
- Listing ID #:1200398
- Added:42 day(s) ago
- Updated:December 18, 2025 at 08:25 AM
Rooms and interior
- Bedrooms:3
- Total bathrooms:3
- Full bathrooms:2
- Half bathrooms:1
- Living area:2,050 sq. ft.
Heating and cooling
- Cooling:Central Electric
- Heating:Central Gas
Structure and exterior
- Roof:Composition
- Year built:1967
- Building area:2,050 sq. ft.
- Lot area:0.22 Acres
Schools
- High school:Putnam City HS
- Middle school:James L. Capps MS
- Elementary school:Coronado Heights ES
Finances and disclosures
- Price:$275,000
- Price per sq. ft.:$134.15
New listings near 4117 NW 56th Place
- New
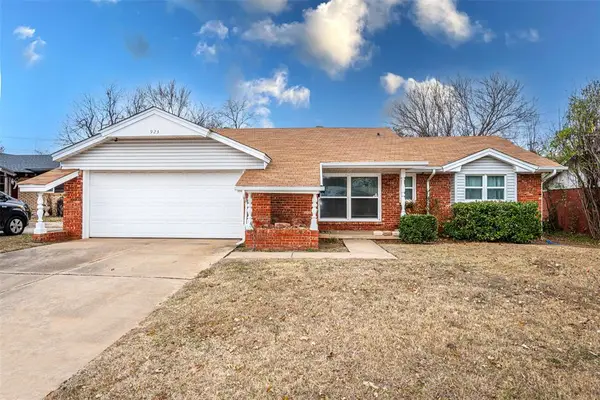 $148,500Active2 beds 2 baths1,064 sq. ft.
$148,500Active2 beds 2 baths1,064 sq. ft.923 Kenilworth Road, Oklahoma City, OK 73114
MLS# 1206572Listed by: KELLER WILLIAMS REALTY ELITE - New
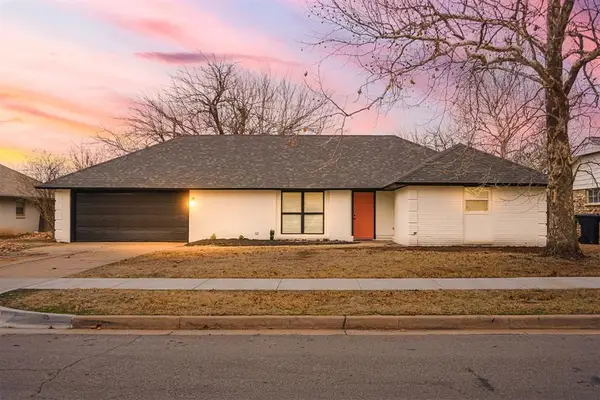 $270,000Active4 beds 2 baths1,746 sq. ft.
$270,000Active4 beds 2 baths1,746 sq. ft.2509 NW 111th Street, Oklahoma City, OK 73120
MLS# 1206617Listed by: BLACK LABEL REALTY - New
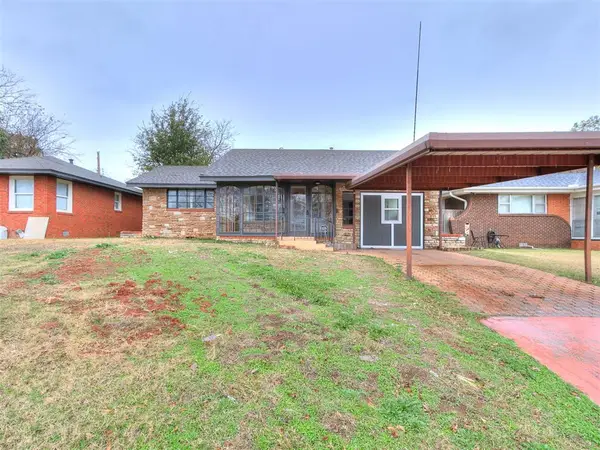 $155,000Active3 beds 1 baths1,148 sq. ft.
$155,000Active3 beds 1 baths1,148 sq. ft.2601 SW 49th Street, Oklahoma City, OK 73119
MLS# 1206619Listed by: SPARK PROPERTIES GROUP - New
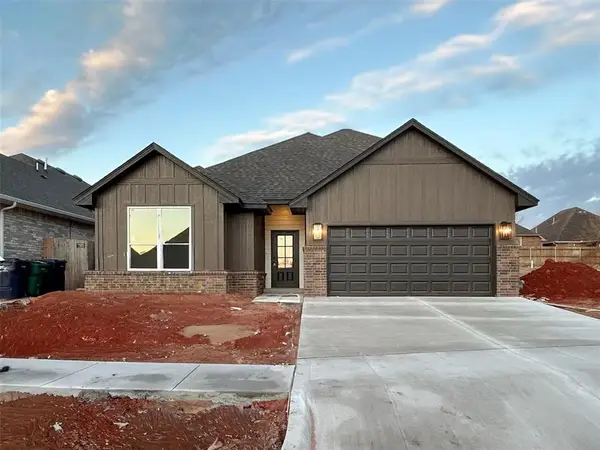 $405,900Active3 beds 2 baths2,175 sq. ft.
$405,900Active3 beds 2 baths2,175 sq. ft.16225 Whistle Creek Boulevard, Edmond, OK 73013
MLS# 1206625Listed by: AUTHENTIC REAL ESTATE GROUP - New
 $465,000Active5 beds 3 baths2,574 sq. ft.
$465,000Active5 beds 3 baths2,574 sq. ft.9125 NW 118th Street, Yukon, OK 73099
MLS# 1206568Listed by: EPIQUE REALTY - New
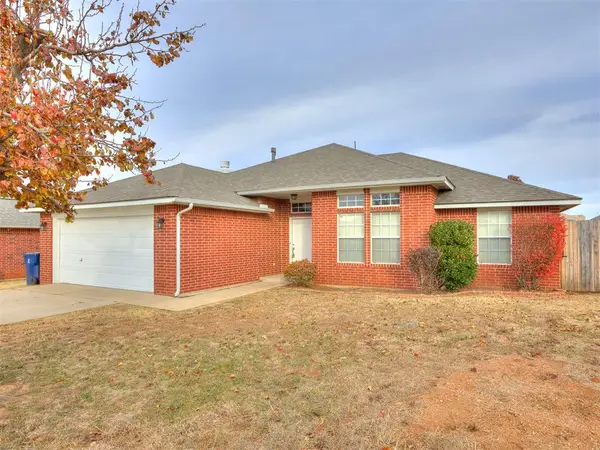 $225,000Active3 beds 2 baths1,712 sq. ft.
$225,000Active3 beds 2 baths1,712 sq. ft.5109 SE 81st Street, Oklahoma City, OK 73135
MLS# 1206592Listed by: MK PARTNERS INC - New
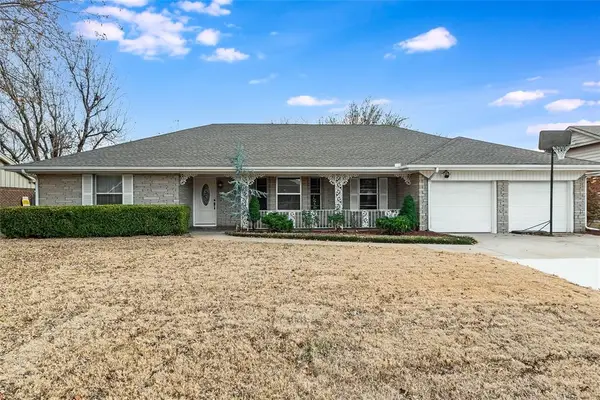 $349,000Active3 beds 2 baths2,112 sq. ft.
$349,000Active3 beds 2 baths2,112 sq. ft.3520 NW 42nd Street, Oklahoma City, OK 73112
MLS# 1205951Listed by: EPIQUE REALTY - New
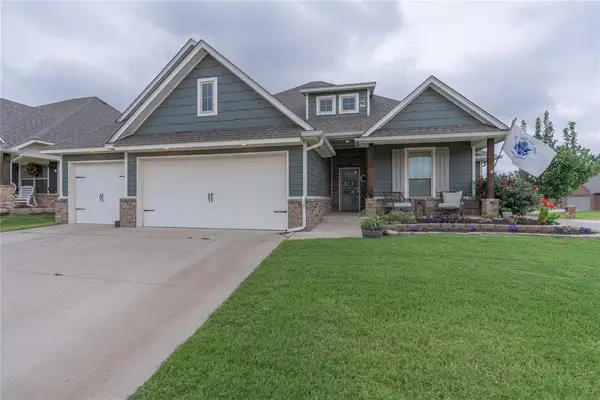 $369,999Active4 beds 3 baths2,300 sq. ft.
$369,999Active4 beds 3 baths2,300 sq. ft.701 Cassandra Lane, Yukon, OK 73099
MLS# 1206536Listed by: LRE REALTY LLC - New
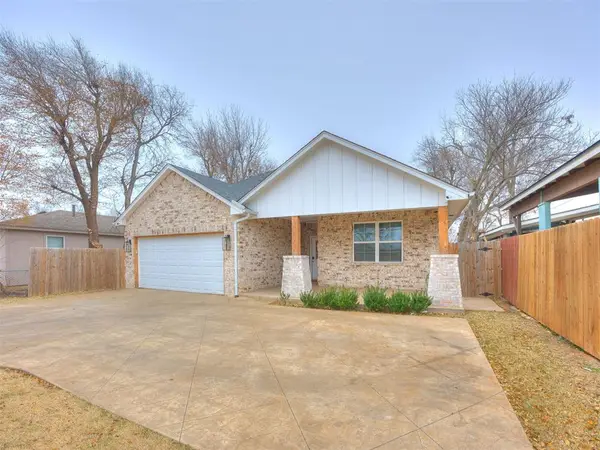 $289,000Active3 beds 2 baths1,645 sq. ft.
$289,000Active3 beds 2 baths1,645 sq. ft.4404 S Agnew Avenue, Oklahoma City, OK 73119
MLS# 1205668Listed by: HEATHER & COMPANY REALTY GROUP - New
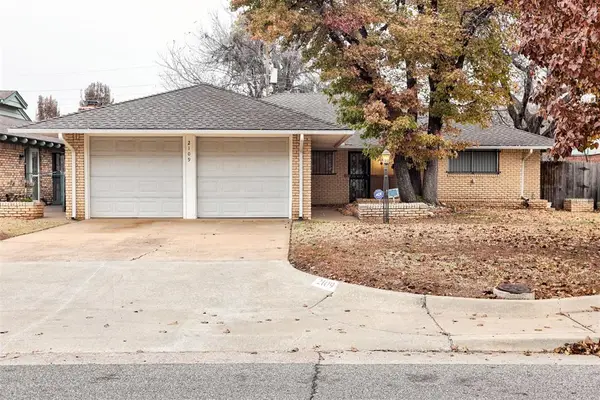 $240,000Active3 beds 2 baths1,574 sq. ft.
$240,000Active3 beds 2 baths1,574 sq. ft.2109 NW 43rd Street, Oklahoma City, OK 73112
MLS# 1206533Listed by: ADAMS FAMILY REAL ESTATE LLC
