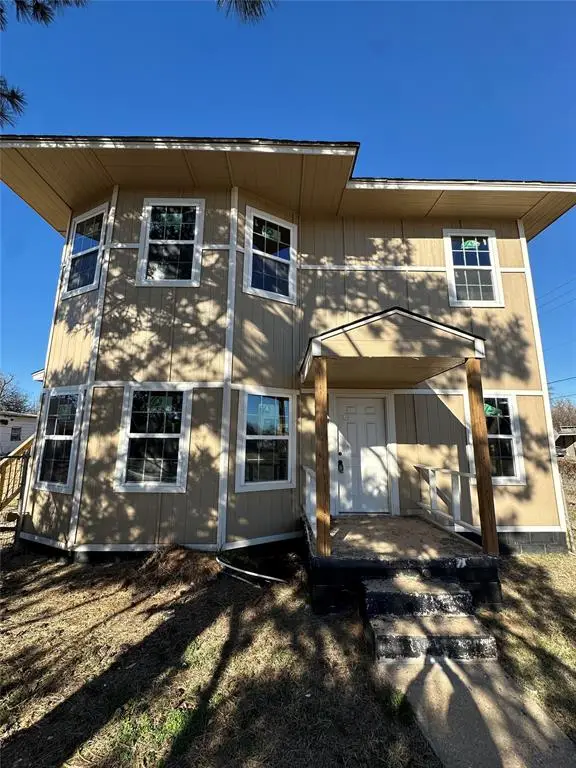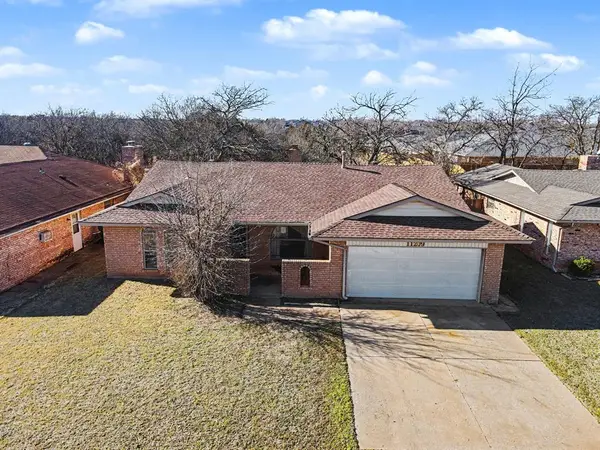4121 NW 144th Terrace, Oklahoma City, OK 73134
Local realty services provided by:Better Homes and Gardens Real Estate The Platinum Collective
Listed by: angie baird, lindsey a depuy
Office: forge realty group
MLS#:1187397
Source:OK_OKC
4121 NW 144th Terrace,Oklahoma City, OK 73134
$484,000
- 4 Beds
- 4 Baths
- 4,301 sq. ft.
- Single family
- Active
Upcoming open houses
- Sun, Jan 1102:00 pm - 04:00 pm
Price summary
- Price:$484,000
- Price per sq. ft.:$112.53
About this home
SELLERS ARE WILLING TO GIVE BUYER $10,000 CREDIT FOR BUYER UPDATES OR CLOSING COSTS ~ FANTASTIC NEW PRICE! This 4,300 sq. ft. home offers 4 bedrooms, 3.5 baths, and an inviting layout with plenty of room for everyday living and entertaining. A grand staircase makes a striking first impression, leading to spacious living and dining areas enhanced by crown molding, rich woodwork, and two gas log fireplaces. The downstairs primary suite features updated vanities and private access to the backyard. A large office with custom built-ins provides excellent space for storage or flexible use. The kitchen is equipped with granite countertops and stainless steel appliances, complemented by new flooring throughout the first level. Upstairs, a second living area offers bonus space, and three generously sized bedrooms each include spacious closets. Outside, the backyard is designed for entertaining and relaxation, extending the living space outdoors. With thoughtful updates and timeless details, this home is truly a standout! ~ Welcome Home!
Contact an agent
Home facts
- Year built:1988
- Listing ID #:1187397
- Added:138 day(s) ago
- Updated:January 11, 2026 at 11:11 PM
Rooms and interior
- Bedrooms:4
- Total bathrooms:4
- Full bathrooms:3
- Half bathrooms:1
- Living area:4,301 sq. ft.
Heating and cooling
- Cooling:Central Electric
- Heating:Central Gas
Structure and exterior
- Roof:Composition
- Year built:1988
- Building area:4,301 sq. ft.
- Lot area:0.2 Acres
Schools
- High school:Deer Creek HS
- Middle school:Deer Creek MS
- Elementary school:Deer Creek ES
Utilities
- Water:Public
Finances and disclosures
- Price:$484,000
- Price per sq. ft.:$112.53
New listings near 4121 NW 144th Terrace
- Open Sun, 2 to 4pmNew
 $190,000Active3 beds 2 baths1,092 sq. ft.
$190,000Active3 beds 2 baths1,092 sq. ft.9412 Checkerbloom Drive, Oklahoma City, OK 73165
MLS# 1207256Listed by: HEATHER & COMPANY REALTY GROUP - New
 $189,000Active4 beds 2 baths1,828 sq. ft.
$189,000Active4 beds 2 baths1,828 sq. ft.1137 NE 18th Street, Oklahoma City, OK 73111
MLS# 1209242Listed by: LRE REALTY LLC - New
 $219,900Active3 beds 3 baths2,147 sq. ft.
$219,900Active3 beds 3 baths2,147 sq. ft.12108 Robinwood Place, Oklahoma City, OK 73120
MLS# 1208701Listed by: WHITTINGTON REALTY - New
 $149,900Active3 beds 2 baths1,483 sq. ft.
$149,900Active3 beds 2 baths1,483 sq. ft.11209 Bel Air Place, Oklahoma City, OK 73120
MLS# 1208843Listed by: WHITTINGTON REALTY - New
 $490,000Active4 beds 3 baths3,153 sq. ft.
$490,000Active4 beds 3 baths3,153 sq. ft.2420 SW 116th Street, Oklahoma City, OK 73170
MLS# 1208505Listed by: WHITTINGTON REALTY - New
 $240,000Active2 beds 2 baths1,254 sq. ft.
$240,000Active2 beds 2 baths1,254 sq. ft.600 NW 4th Street #104N, Oklahoma City, OK 73102
MLS# 1208650Listed by: KELLER WILLIAMS REALTY ELITE - New
 $439,900Active4 beds 3 baths2,589 sq. ft.
$439,900Active4 beds 3 baths2,589 sq. ft.18528 Haslemere Lane, Edmond, OK 73012
MLS# 1208743Listed by: CHINOWTH & COHEN - New
 $269,500Active3 beds 2 baths1,400 sq. ft.
$269,500Active3 beds 2 baths1,400 sq. ft.15740 Caney Drive, Edmond, OK 73013
MLS# 1209196Listed by: KELLER WILLIAMS CENTRAL OK ED - New
 $450,000Active3 beds 2 baths2,080 sq. ft.
$450,000Active3 beds 2 baths2,080 sq. ft.12324 Jenny Street, Oklahoma City, OK 73165
MLS# 1209146Listed by: KW SUMMIT - New
 $449,000Active4 beds 4 baths3,400 sq. ft.
$449,000Active4 beds 4 baths3,400 sq. ft.11613 NW 113th Circle, Yukon, OK 73099
MLS# 1207886Listed by: HEATHER & COMPANY REALTY GROUP
