4200 Rankin Road, Oklahoma City, OK 73120
Local realty services provided by:Better Homes and Gardens Real Estate Paramount
Listed by: eric avalos hernandez
Office: top stead realty llc.
MLS#:1199659
Source:OK_OKC
4200 Rankin Road,Oklahoma City, OK 73120
$380,000
- 4 Beds
- 3 Baths
- - sq. ft.
- Single family
- Sold
Sorry, we are unable to map this address
Price summary
- Price:$380,000
About this home
Welcome to 4200 Rankin Rd, Oklahoma City, OK 73120 a stunning Elizabethan home design enhanced with contemporary touches, creating a perfect fusion of timeless elegance and purposeful sophistication. This architectural style blends current design elements with comfort and practicality, making it both unique and hard to find in today’s market.
From the moment you step inside, you’re welcomed by elegance and a thoughtfully crafted floor plan that offers both convenience and a beautiful sense of flow. This home features Brazilian quartz flooring throughout the entire property, including the main bedroom an exquisite detail that elevates every space.
The living room includes a stylish minibar and a cozy chimney, perfect for gatherings or relaxing nights. The main bedroom also features its own minibar and chimney, creating a luxurious, private retreat.
Just off the living room, you’ll find a versatile flex space ideal for a home studio, homeschool classroom, office, or a formal dining area, giving you the freedom to tailor the home to your lifestyle needs.
All three full bathrooms have been carefully re-designed, offering both refined style and peace of mind, ensuring comfort and quality throughout the home.
This property sits in a unique community offering several pools, a playground, and direct access to a natural reserve located just behind the backyard. Enjoy walking-distance access to the forest, Pat Murphy Park, mature trees, and the serene environment of deer roaming freely an incredibly rare opportunity to enjoy nature while still living in the city.
If you're looking for breathtaking sunrise and sunset views framed by mature trees, rolling nature, and deer, this home delivers a setting that feels truly magical.
A perfect combination of architectural meaning, contemporary purpose, comfort, and natural beauty, with a prime location where you have easy access to I44 and several restaurants, shopping centers, hospitals and more.
Contact an agent
Home facts
- Year built:1984
- Listing ID #:1199659
- Added:77 day(s) ago
- Updated:January 17, 2026 at 06:09 PM
Rooms and interior
- Bedrooms:4
- Total bathrooms:3
- Full bathrooms:3
Heating and cooling
- Cooling:Central Electric
- Heating:Central Gas
Structure and exterior
- Roof:Architecural Shingle
- Year built:1984
Schools
- High school:John Marshall HS
- Middle school:John Marshall MS
- Elementary school:Quail Creek ES
Utilities
- Water:Public
Finances and disclosures
- Price:$380,000
New listings near 4200 Rankin Road
- New
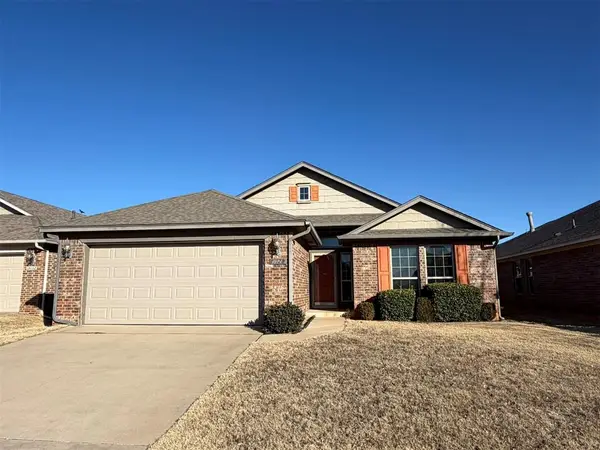 $299,000Active3 beds 2 baths1,679 sq. ft.
$299,000Active3 beds 2 baths1,679 sq. ft.19128 Espada Drive, Edmond, OK 73012
MLS# 1209783Listed by: RE/MAX PROS - New
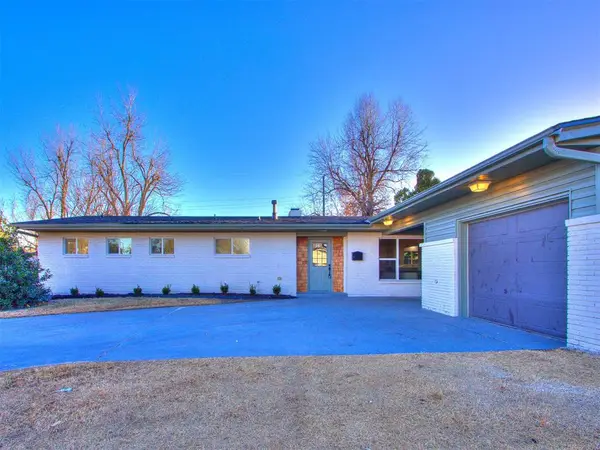 $374,900Active3 beds 3 baths1,850 sq. ft.
$374,900Active3 beds 3 baths1,850 sq. ft.2608 Kings Way, Oklahoma City, OK 73120
MLS# 1210232Listed by: COPPER CREEK REAL ESTATE - New
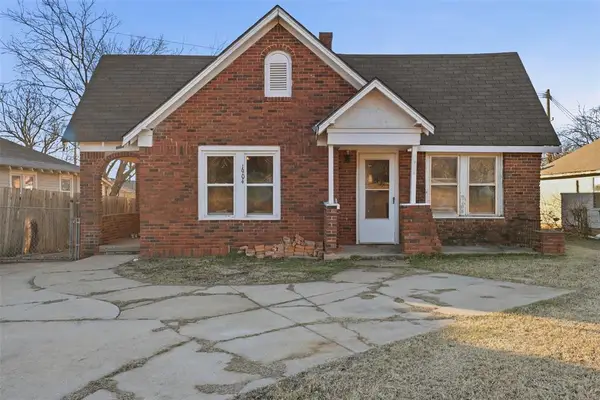 $150,000Active4 beds 2 baths1,955 sq. ft.
$150,000Active4 beds 2 baths1,955 sq. ft.1904 NW 9th Street, Oklahoma City, OK 73106
MLS# 1210423Listed by: HEATHER & COMPANY REALTY GROUP - New
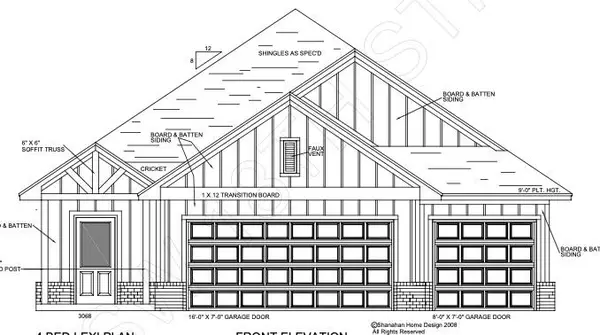 $340,000Active4 beds 2 baths1,852 sq. ft.
$340,000Active4 beds 2 baths1,852 sq. ft.10621 SW 18th Street, Yukon, OK 73099
MLS# 1210438Listed by: CADENCE REAL ESTATE - New
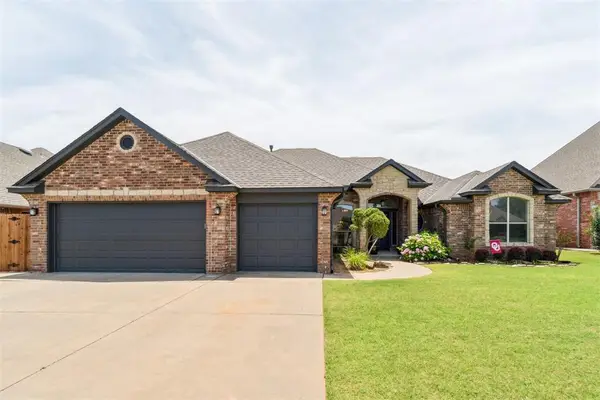 $359,900Active4 beds 3 baths2,245 sq. ft.
$359,900Active4 beds 3 baths2,245 sq. ft.1600 SW 123 Street, Oklahoma City, OK 73170
MLS# 1210444Listed by: GRIFFIN REAL ESTATE - New
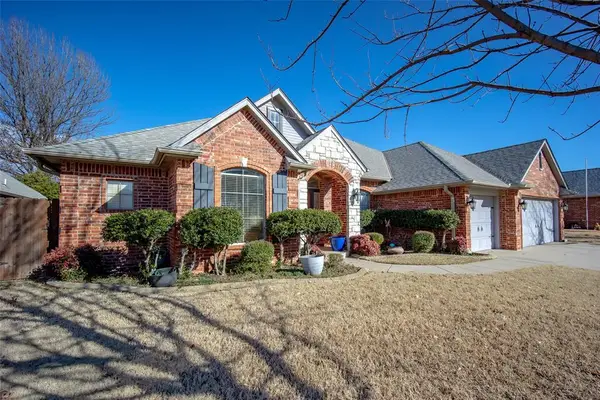 $375,000Active3 beds 3 baths2,348 sq. ft.
$375,000Active3 beds 3 baths2,348 sq. ft.3613 SW 124th Street, Oklahoma City, OK 73170
MLS# 1210446Listed by: COPPER CREEK REAL ESTATE - New
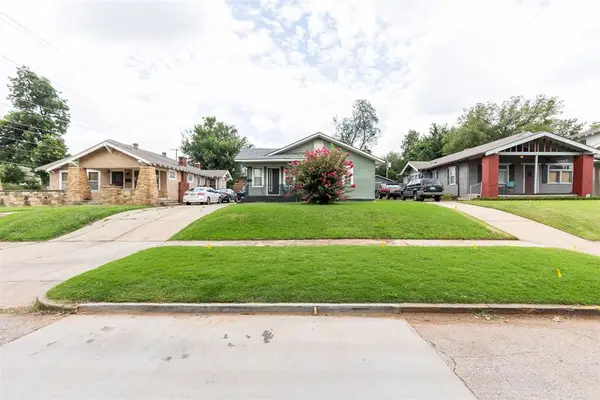 $340,000Active4 beds 3 baths2,054 sq. ft.
$340,000Active4 beds 3 baths2,054 sq. ft.1104 NW 34th Street, Oklahoma City, OK 73118
MLS# 1210447Listed by: KELLER WILLIAMS REALTY ELITE - New
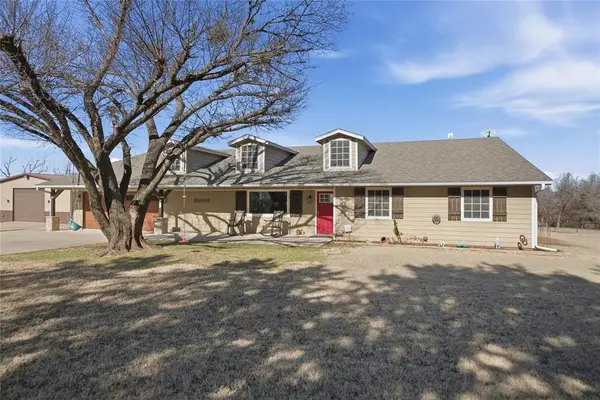 $799,999Active4 beds 3 baths2,601 sq. ft.
$799,999Active4 beds 3 baths2,601 sq. ft.11515 W Little Lane, Mustang, OK 73064
MLS# 1208723Listed by: COLDWELL BANKER SELECT - New
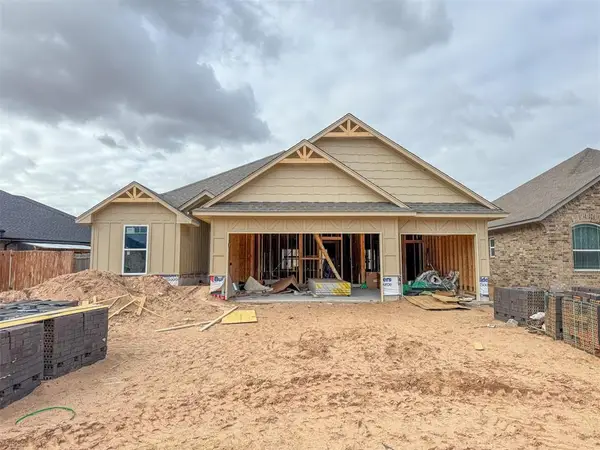 $336,900Active4 beds 2 baths1,711 sq. ft.
$336,900Active4 beds 2 baths1,711 sq. ft.1417 Jaxon Court, Yukon, OK 73099
MLS# 1209354Listed by: CHINOWTH & COHEN - New
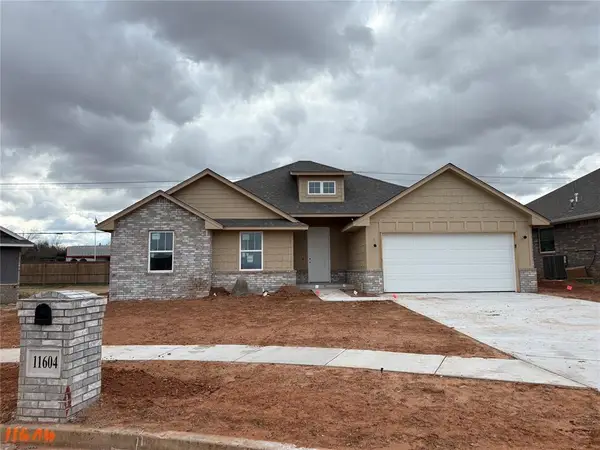 $322,900Active4 beds 2 baths1,726 sq. ft.
$322,900Active4 beds 2 baths1,726 sq. ft.11604 SW 15th Terrace, Yukon, OK 73099
MLS# 1209372Listed by: CHINOWTH & COHEN
