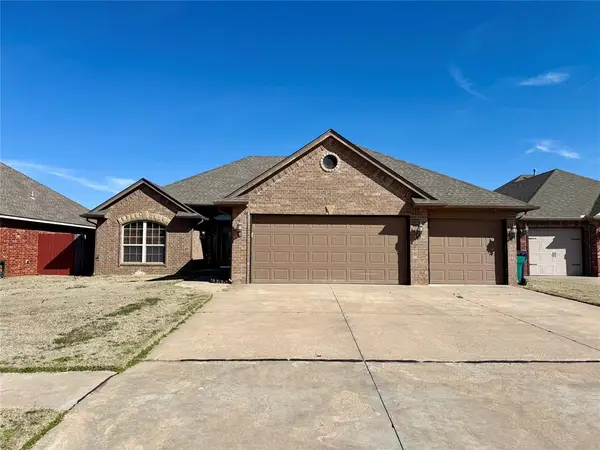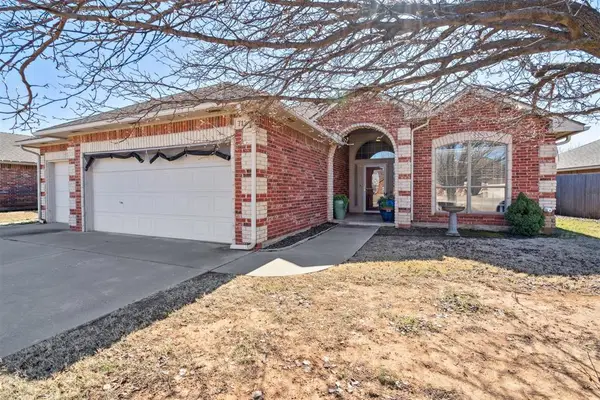4205 Tamarisk Drive, Oklahoma City, OK 73120
Local realty services provided by:Better Homes and Gardens Real Estate The Platinum Collective
Listed by: monica linville
Office: epique realty
MLS#:1192228
Source:OK_OKC
4205 Tamarisk Drive,Oklahoma City, OK 73120
$730,000
- 4 Beds
- 4 Baths
- 3,293 sq. ft.
- Single family
- Active
Upcoming open houses
- Sun, Mar 0102:00 pm - 05:00 pm
Price summary
- Price:$730,000
- Price per sq. ft.:$221.68
About this home
All appliances stay, you’ll enjoy stunning golf course views, and the HOA is only $150 a year! Plus—this home features a rare year-round indoor heated pool, giving you the feeling of living at a private resort every single day. Located on the 3rd hole of The Greens Golf Course, this home offers a lifestyle that is hard to match in Oklahoma City.
Just one mile from Mercy Hospital and the Turnpike, you’ll appreciate the convenience and fast access to major highways, dining, and shopping. The home has been freshly painted inside and features an updated kitchen with beautiful quartz countertops, cedar accents in the entry, new ceramic tile flooring, and refreshed landscaping that enhances the curb appeal.
The open layout provides panoramic golf course views from the living and dining areas. The spacious living room includes a fireplace, built-ins, and large windows that fill the space with natural light. The bright kitchen offers quartz counters, a large pantry, and smooth flow into the dining area—ideal for everyday living or hosting friends and family.
The showstopper is the expansive indoor heated pool, fully renovated in 2024 with new resurfacing, tile, plumbing, equipment, and windows. Complete with a spa, slide, TV, and sound system, plus its own HVAC and dehumidifier, this space is designed for true year-round enjoyment. A full bathroom dedicated to the pool area adds comfort and convenience.
The home offers 4 true bedrooms. The primary suite includes dual walk-in closets and a luxurious bathroom with soaking tub and shower. Two additional bedrooms and a second living area on the main level overlook the pool, while the upstairs bedroom makes an excellent guest suite, office, or hobby room. In total, the home features 3 full bathrooms plus the full pool bath.
Contact an agent
Home facts
- Year built:1977
- Listing ID #:1192228
- Added:156 day(s) ago
- Updated:February 25, 2026 at 01:42 PM
Rooms and interior
- Bedrooms:4
- Total bathrooms:4
- Full bathrooms:3
- Half bathrooms:1
- Living area:3,293 sq. ft.
Heating and cooling
- Cooling:Central Electric
- Heating:Central Gas
Structure and exterior
- Roof:Composition
- Year built:1977
- Building area:3,293 sq. ft.
- Lot area:0.29 Acres
Schools
- High school:Classen HS Of Advanced Studies
- Middle school:John Marshall MS
- Elementary school:Quail Creek ES
Utilities
- Water:Public
Finances and disclosures
- Price:$730,000
- Price per sq. ft.:$221.68
New listings near 4205 Tamarisk Drive
- New
 $244,900Active3 beds 2 baths1,637 sq. ft.
$244,900Active3 beds 2 baths1,637 sq. ft.4816 Fawn Run Drive, Yukon, OK 73099
MLS# 1215742Listed by: YOUR PROPERTY STOP REAL ESTATE - New
 $333,200Active3 beds 3 baths1,904 sq. ft.
$333,200Active3 beds 3 baths1,904 sq. ft.1509 NE 7 Street #B, Oklahoma City, OK 73117
MLS# 1215925Listed by: GLOBE REALTY LLC - New
 $169,000Active2 beds 2 baths1,012 sq. ft.
$169,000Active2 beds 2 baths1,012 sq. ft.1607 SW 78th Terrace, Oklahoma City, OK 73159
MLS# 1215071Listed by: KEN CARPENTER REALTY - New
 $275,500Active3 beds 2 baths1,501 sq. ft.
$275,500Active3 beds 2 baths1,501 sq. ft.12600 NW 3rd Street, Yukon, OK 73099
MLS# 1213919Listed by: ERA COURTYARD REAL ESTATE - New
 $282,000Active3 beds 2 baths1,686 sq. ft.
$282,000Active3 beds 2 baths1,686 sq. ft.3517 Sardis Way, Yukon, OK 73099
MLS# 1215887Listed by: OPENDOOR BROKERAGE LLC - New
 $255,000Active3 beds 2 baths1,668 sq. ft.
$255,000Active3 beds 2 baths1,668 sq. ft.712 SW 160th Street, Oklahoma City, OK 73170
MLS# 1210093Listed by: METRO FIRST REALTY GROUP - New
 $260,000Active2 beds 2 baths1,608 sq. ft.
$260,000Active2 beds 2 baths1,608 sq. ft.13400 Fox Hollow Ridge, Oklahoma City, OK 73131
MLS# 1215706Listed by: KELLER WILLIAMS CENTRAL OK ED - New
 $25,000Active0.05 Acres
$25,000Active0.05 Acres2711 S Virginia Avenue, Oklahoma City, OK 73108
MLS# 1215720Listed by: LRE REALTY LLC - New
 $335,000Active4 beds 3 baths2,460 sq. ft.
$335,000Active4 beds 3 baths2,460 sq. ft.6000 Broadmoor Avenue, Oklahoma City, OK 73132
MLS# 1215772Listed by: OKC METRO GROUP - New
 $199,750Active3 beds 2 baths1,269 sq. ft.
$199,750Active3 beds 2 baths1,269 sq. ft.1525 NE 8th Street, Oklahoma City, OK 73117
MLS# 1215819Listed by: ERA COURTYARD REAL ESTATE

