425 NW 44th Street, Oklahoma City, OK 73118
Local realty services provided by:Better Homes and Gardens Real Estate Paramount
Listed by: holly king
Office: chamberlain realty llc.
MLS#:1201587
Source:OK_OKC
425 NW 44th Street,Oklahoma City, OK 73118
$320,000
- 3 Beds
- 2 Baths
- 1,396 sq. ft.
- Single family
- Pending
Price summary
- Price:$320,000
- Price per sq. ft.:$229.23
About this home
Welcome to this beautifully restored 3-bedroom, 2-bath historic home that blends timeless character with modern updates. Located in one of the area’s most popular neighborhood additions, this home offers the perfect combination of classic craftsmanship and contemporary comfort.
Step inside to a warm and inviting living space featuring original architectural details, thoughtfully preserved hardwood accents, and an open layout that feels bright. The kitchen boasts updated & stylish features, making it ideal for both everyday living and entertaining.
The primary suite offers a peaceful retreat with an updated en-suite bath, while the additional bedrooms provide flexibility for guests, a home office, or growing families. Both bathrooms have been tastefully renovated.
Outside, enjoy a charming front porch perfect for morning coffee, private driveway and automated garage plus a private fenced backyard ready for gatherings, gardening, or relaxation. With its walkable location near parks, local shops, and dining, this home offers not just a place to live—but a lifestyle to love.
Contact an agent
Home facts
- Year built:1951
- Listing ID #:1201587
- Added:33 day(s) ago
- Updated:December 18, 2025 at 08:37 AM
Rooms and interior
- Bedrooms:3
- Total bathrooms:2
- Full bathrooms:2
- Living area:1,396 sq. ft.
Heating and cooling
- Cooling:Central Electric
- Heating:Central Gas
Structure and exterior
- Roof:Composition
- Year built:1951
- Building area:1,396 sq. ft.
- Lot area:0.17 Acres
Schools
- High school:Douglass HS
- Middle school:Moon MS
- Elementary school:Wilson ES
Finances and disclosures
- Price:$320,000
- Price per sq. ft.:$229.23
New listings near 425 NW 44th Street
- New
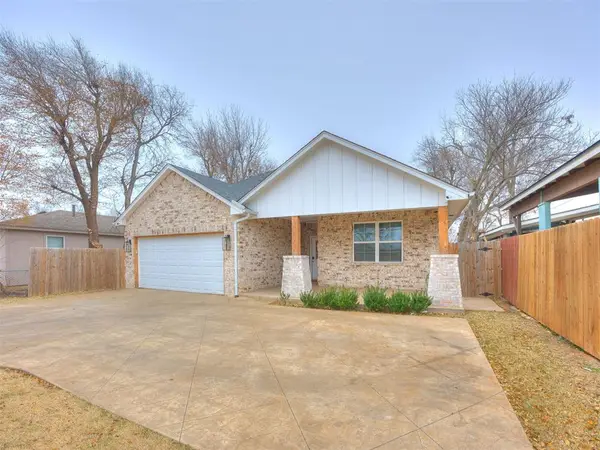 $289,000Active3 beds 2 baths1,645 sq. ft.
$289,000Active3 beds 2 baths1,645 sq. ft.4404 S Agnew Avenue, Oklahoma City, OK 73119
MLS# 1205668Listed by: HEATHER & COMPANY REALTY GROUP - New
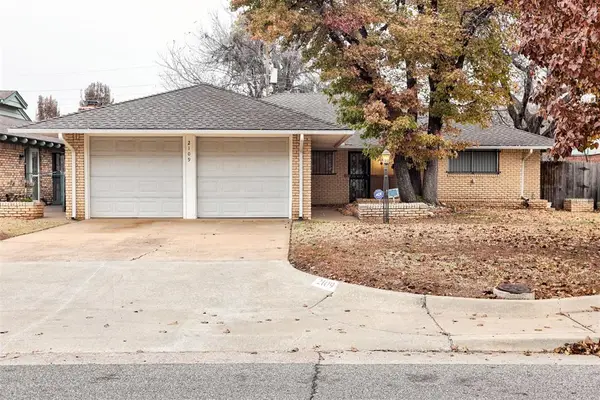 $240,000Active3 beds 2 baths1,574 sq. ft.
$240,000Active3 beds 2 baths1,574 sq. ft.2109 NW 43rd Street, Oklahoma City, OK 73112
MLS# 1206533Listed by: ADAMS FAMILY REAL ESTATE LLC - New
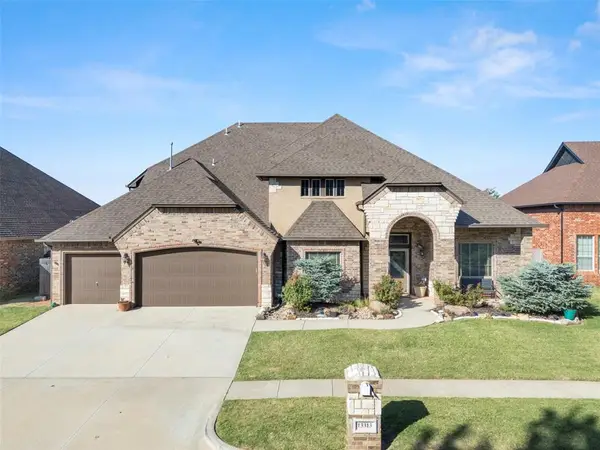 $480,000Active5 beds 3 baths3,644 sq. ft.
$480,000Active5 beds 3 baths3,644 sq. ft.13313 Ambleside Drive, Yukon, OK 73099
MLS# 1206301Listed by: LIME REALTY - New
 $250,000Active3 beds 2 baths1,809 sq. ft.
$250,000Active3 beds 2 baths1,809 sq. ft.4001 Tori Place, Yukon, OK 73099
MLS# 1206554Listed by: THE AGENCY - New
 $220,000Active3 beds 2 baths1,462 sq. ft.
$220,000Active3 beds 2 baths1,462 sq. ft.Address Withheld By Seller, Yukon, OK 73099
MLS# 1206378Listed by: BLOCK ONE REAL ESTATE  $2,346,500Pending4 beds 5 baths4,756 sq. ft.
$2,346,500Pending4 beds 5 baths4,756 sq. ft.2525 Pembroke Terrace, Oklahoma City, OK 73116
MLS# 1205179Listed by: SAGE SOTHEBY'S REALTY- New
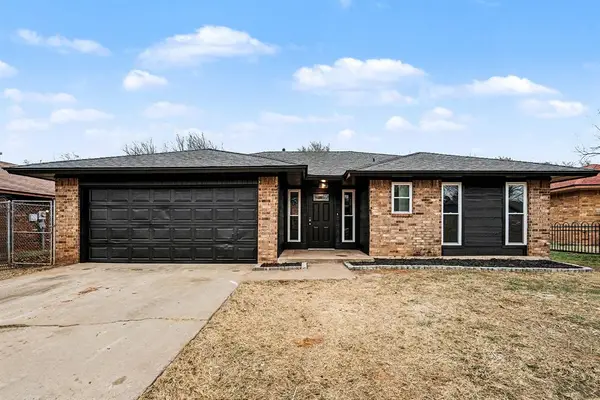 $175,000Active3 beds 2 baths1,052 sq. ft.
$175,000Active3 beds 2 baths1,052 sq. ft.5104 Gaines Street, Oklahoma City, OK 73135
MLS# 1205863Listed by: HOMESTEAD + CO - New
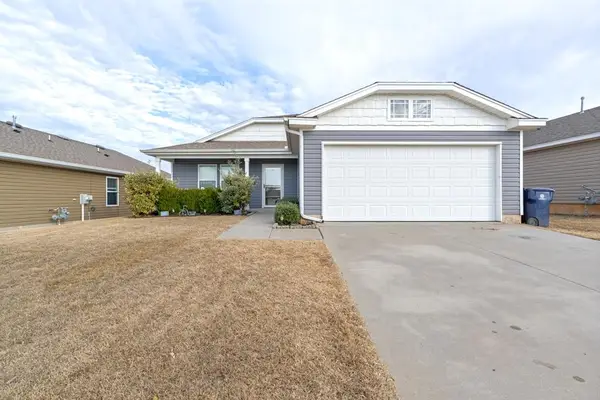 $249,500Active3 beds 2 baths1,439 sq. ft.
$249,500Active3 beds 2 baths1,439 sq. ft.15112 Coldsun Drive, Oklahoma City, OK 73170
MLS# 1206411Listed by: KELLER WILLIAMS REALTY ELITE - New
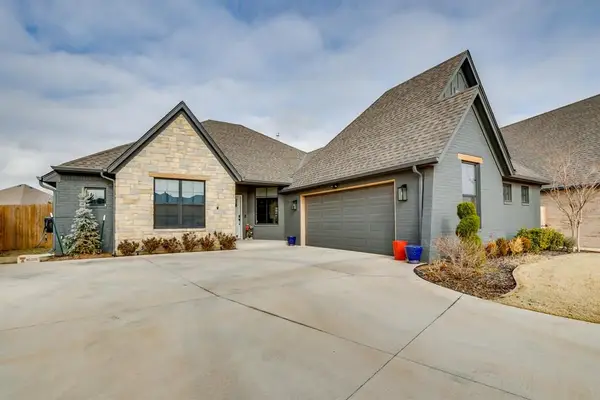 $420,000Active3 beds 2 baths2,085 sq. ft.
$420,000Active3 beds 2 baths2,085 sq. ft.6617 NW 147th Street, Oklahoma City, OK 73142
MLS# 1206509Listed by: BRIX REALTY - New
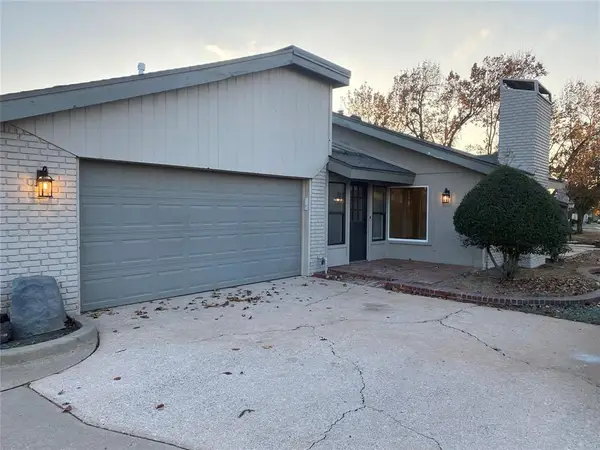 $182,500Active2 beds 2 baths1,213 sq. ft.
$182,500Active2 beds 2 baths1,213 sq. ft.10124 Hefner Village Terrace, Oklahoma City, OK 73162
MLS# 1206172Listed by: PURPOSEFUL PROPERTY MANAGEMENT
