4305 N Saint Clair Avenue, Oklahoma City, OK 73112
Local realty services provided by:Better Homes and Gardens Real Estate Paramount
Listed by: monica linville
Office: epique realty
MLS#:1185304
Source:OK_OKC
4305 N Saint Clair Avenue,Oklahoma City, OK 73112
$330,000
- 3 Beds
- 3 Baths
- 2,309 sq. ft.
- Single family
- Active
Upcoming open houses
- Sat, Feb 1410:00 am - 12:00 pm
Price summary
- Price:$330,000
- Price per sq. ft.:$142.92
About this home
Perfect for first-time buyers! This beautifully fully remodeled ranch-style home delivers exceptional value, modern finishes, and a truly move-in ready experience.
This home features 3 spacious bedrooms and 2.5 bathrooms, all updated from top to bottom. The bright open layout showcases new laminate and tile flooring throughout (no carpet!), fresh interior finishes, and a kitchen that feels brand new with quartz countertops, modern lighting, new cabinetry, and updated fixtures. The bathrooms have also been completely remodeled with stylish finishes and quartz counters, offering upgrades rarely found at this price point.
Major improvements include a new central HVAC system, a new hot water tank, and new garage doors with their respective openers, giving you peace of mind and long-term efficiency.
The property offers exceptional parking: an oversized driveway that fits up to six vehicles, plus a two-car garage, providing plenty of space for family, guests, or work vehicles.
Inside, you’ll enjoy two dining areas—a large formal dining room perfect for gatherings and holidays, plus a cozy breakfast nook ideal for everyday meals. Outside, the refreshed exterior adds convenience and great curb appeal. To make your move even easier, the seller is offering a $1,000 credit toward a new oven, allowing you to personalize the kitchen to your taste without stretching your budget.
Located near I-44 and Route 66, you’ll enjoy quick access to shopping, dining, entertainment, schools, and parks, all while living in a quiet, well-kept neighborhood.
With modern upgrades, a full remodel, and a competitive price, this home is the perfect starter option. Don’t miss your chance—schedule your showing today!
Contact an agent
Home facts
- Year built:1960
- Listing ID #:1185304
- Added:145 day(s) ago
- Updated:February 13, 2026 at 05:13 AM
Rooms and interior
- Bedrooms:3
- Total bathrooms:3
- Full bathrooms:2
- Half bathrooms:1
- Living area:2,309 sq. ft.
Heating and cooling
- Cooling:Central Electric
- Heating:Central Gas
Structure and exterior
- Roof:Composition
- Year built:1960
- Building area:2,309 sq. ft.
- Lot area:0.26 Acres
Schools
- High school:Douglass HS
- Middle school:Douglass MS
- Elementary school:Putnam Heights ES
Finances and disclosures
- Price:$330,000
- Price per sq. ft.:$142.92
New listings near 4305 N Saint Clair Avenue
- New
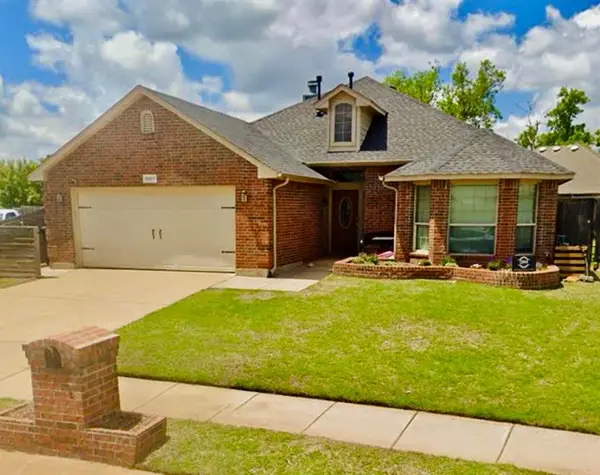 $244,900Active3 beds 2 baths1,541 sq. ft.
$244,900Active3 beds 2 baths1,541 sq. ft.10017 SW 23rd Street, Yukon, OK 73099
MLS# 1214191Listed by: ERA COURTYARD REAL ESTATE - New
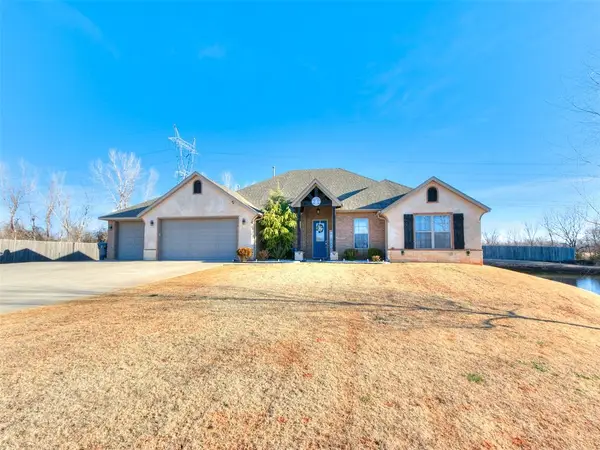 $475,900Active4 beds 3 baths2,522 sq. ft.
$475,900Active4 beds 3 baths2,522 sq. ft.12601 SW 24th Street, Yukon, OK 73099
MLS# 1214017Listed by: REAL ESTATE CONNECTIONS GK LLC 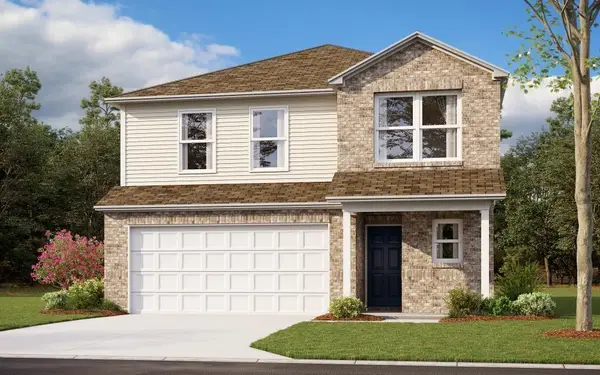 $282,896Pending4 beds 2 baths2,065 sq. ft.
$282,896Pending4 beds 2 baths2,065 sq. ft.10517 Little Blue Lane, Oklahoma City, OK 73131
MLS# 1214152Listed by: COPPER CREEK REAL ESTATE- New
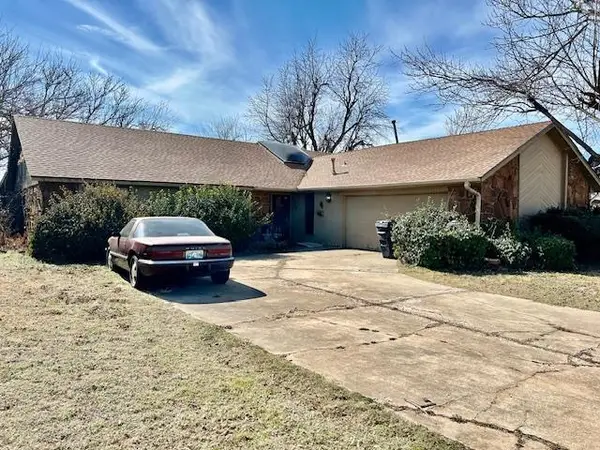 $175,000Active3 beds 2 baths1,797 sq. ft.
$175,000Active3 beds 2 baths1,797 sq. ft.4 SW 66th Street, Oklahoma City, OK 73139
MLS# 1213592Listed by: LIME REALTY - New
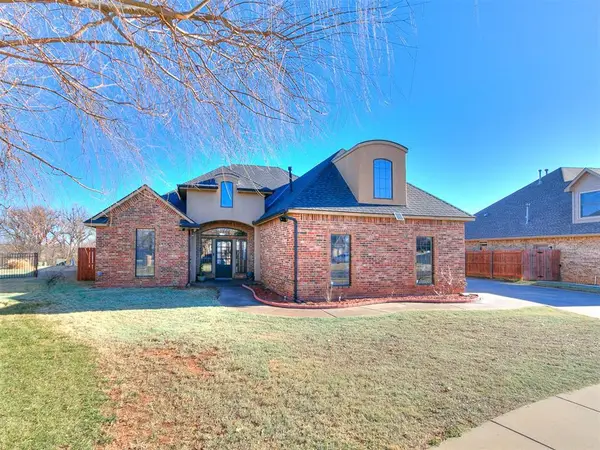 $409,900Active3 beds 4 baths2,624 sq. ft.
$409,900Active3 beds 4 baths2,624 sq. ft.16400 Winding Park Drive, Edmond, OK 73013
MLS# 1214013Listed by: CENTURY 21 FIRST CHOICE REALTY - New
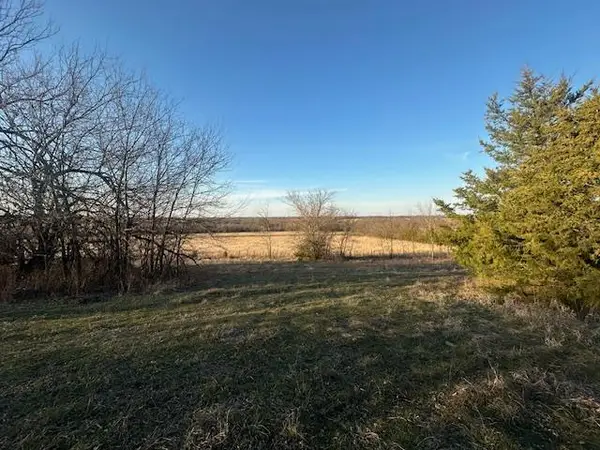 $119,900Active15 Acres
$119,900Active15 Acres000 N 4190 Road, Hugo, OK 74743
MLS# 1214180Listed by: HYGGE REALTY - New
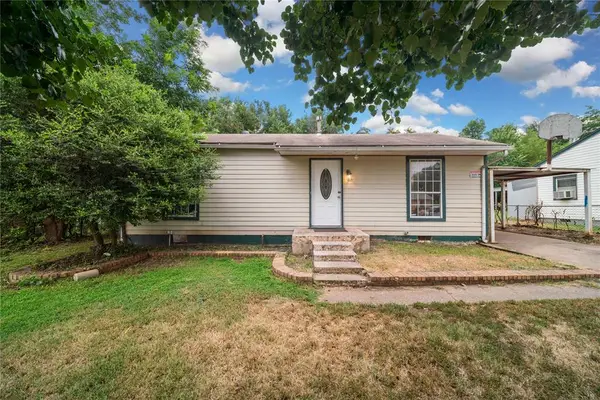 $120,900Active2 beds 2 baths740 sq. ft.
$120,900Active2 beds 2 baths740 sq. ft.3816 SW 34th Street, Oklahoma City, OK 73119
MLS# 1214125Listed by: HEATHER & COMPANY REALTY GROUP - New
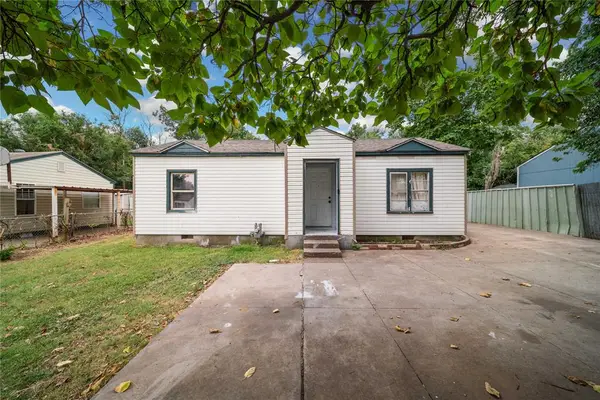 $119,800Active2 beds 1 baths1,103 sq. ft.
$119,800Active2 beds 1 baths1,103 sq. ft.3820 SW 34 Street, Oklahoma City, OK 73119
MLS# 1214131Listed by: HEATHER & COMPANY REALTY GROUP - New
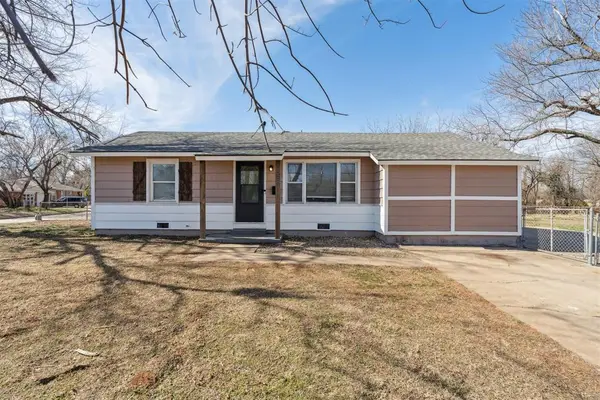 $165,000Active3 beds 1 baths1,023 sq. ft.
$165,000Active3 beds 1 baths1,023 sq. ft.3301 Brookside, Oklahoma City, OK 73110
MLS# 1214149Listed by: VERBODE - New
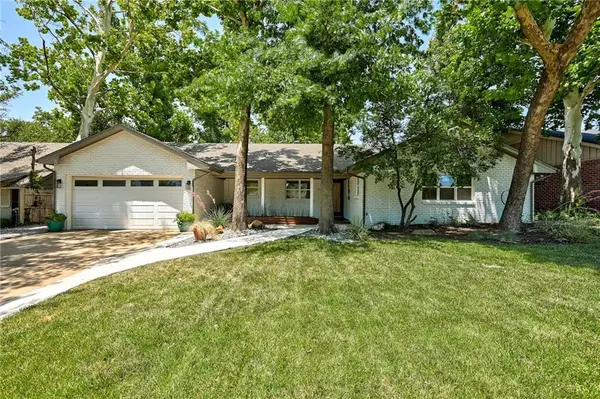 $799,000Active5 beds 4 baths3,470 sq. ft.
$799,000Active5 beds 4 baths3,470 sq. ft.2105 NW 59th Place, Oklahoma City, OK 73112
MLS# 1214148Listed by: ADAMS FAMILY REAL ESTATE LLC

