4312 NW 56th Terrace, Oklahoma City, OK 73112
Local realty services provided by:Better Homes and Gardens Real Estate Paramount
Listed by: janet baumgartner
Office: cb/mike jones company
MLS#:1193908
Source:OK_OKC
4312 NW 56th Terrace,Oklahoma City, OK 73112
$205,000
- 3 Beds
- 2 Baths
- 1,482 sq. ft.
- Single family
- Pending
Price summary
- Price:$205,000
- Price per sq. ft.:$138.33
About this home
Enjoy the holidays with your friends and family, relaxing in front of the fireplace in your new cozy home! The dining area off the kitchen also opens into the living area to accommodate a large number of people for your holiday gatherings. The main bedroom has an extra bonus closet and a full attached bath. All of the bedrooms as well as the living room have ceiling fans to help lower your energy bills. A separate utility room has washer and dryer hookups. There is a large bonus room, which can be used for a workshop, craft room, storage or whatever you may need. The kitchen appliances are staying with the house. Lovely mature trees provide shade and flowering plants add to the landscaping. The back patio looks out on a large fenced backyard with a storage shed. The Seller is currently arranging to have a new roof installed and is also offering a $2500 concession at closing for a carpet allowance! This is a great starter home with "good bones", ready for you to give it your personal touch!
Contact an agent
Home facts
- Year built:1961
- Listing ID #:1193908
- Added:61 day(s) ago
- Updated:December 18, 2025 at 08:37 AM
Rooms and interior
- Bedrooms:3
- Total bathrooms:2
- Full bathrooms:2
- Living area:1,482 sq. ft.
Heating and cooling
- Cooling:Central Electric
- Heating:Central Gas
Structure and exterior
- Roof:Composition
- Year built:1961
- Building area:1,482 sq. ft.
- Lot area:0.17 Acres
Schools
- High school:Putnam City HS
- Middle school:James L. Capps MS
- Elementary school:Coronado Heights ES
Utilities
- Water:Public
Finances and disclosures
- Price:$205,000
- Price per sq. ft.:$138.33
New listings near 4312 NW 56th Terrace
- New
 $220,000Active3 beds 2 baths1,462 sq. ft.
$220,000Active3 beds 2 baths1,462 sq. ft.Address Withheld By Seller, Yukon, OK 73099
MLS# 1206378Listed by: BLOCK ONE REAL ESTATE  $2,346,500Pending4 beds 5 baths4,756 sq. ft.
$2,346,500Pending4 beds 5 baths4,756 sq. ft.2525 Pembroke Terrace, Oklahoma City, OK 73116
MLS# 1205179Listed by: SAGE SOTHEBY'S REALTY- New
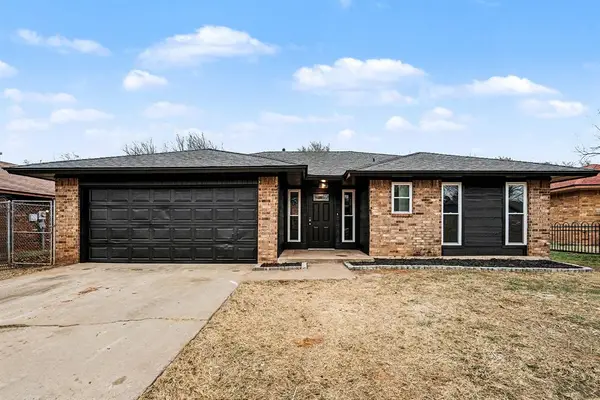 $175,000Active3 beds 2 baths1,052 sq. ft.
$175,000Active3 beds 2 baths1,052 sq. ft.5104 Gaines Street, Oklahoma City, OK 73135
MLS# 1205863Listed by: HOMESTEAD + CO - New
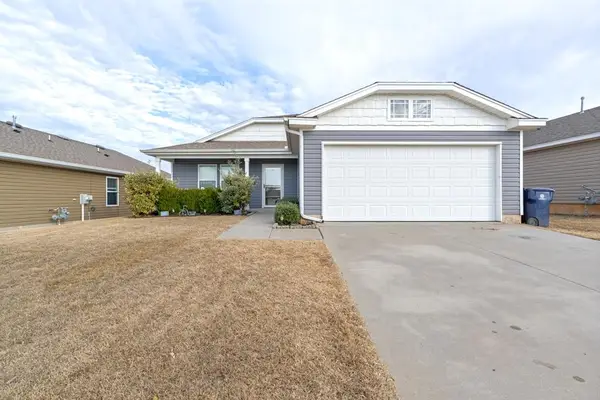 $249,500Active3 beds 2 baths1,439 sq. ft.
$249,500Active3 beds 2 baths1,439 sq. ft.15112 Coldsun Drive, Oklahoma City, OK 73170
MLS# 1206411Listed by: KELLER WILLIAMS REALTY ELITE - New
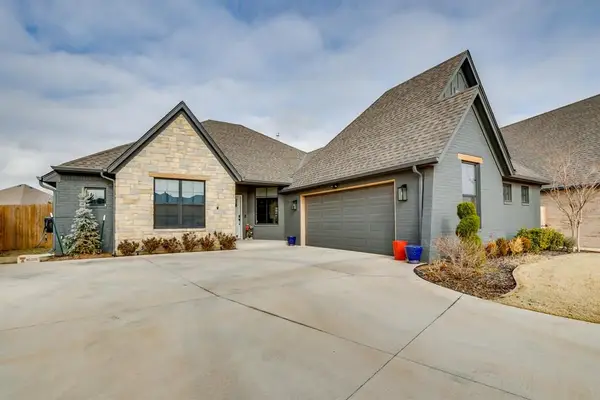 $420,000Active3 beds 2 baths2,085 sq. ft.
$420,000Active3 beds 2 baths2,085 sq. ft.6617 NW 147th Street, Oklahoma City, OK 73142
MLS# 1206509Listed by: BRIX REALTY - New
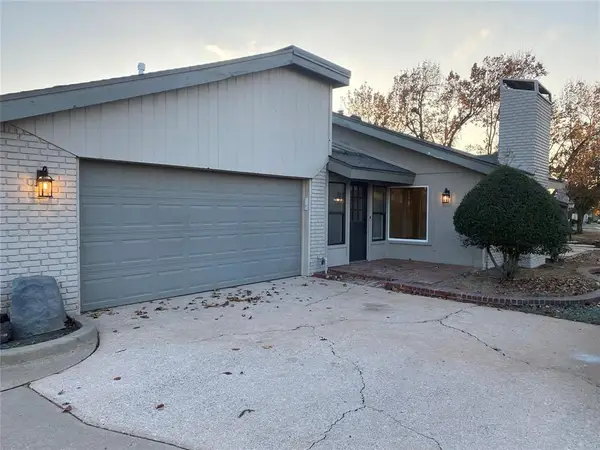 $182,500Active2 beds 2 baths1,213 sq. ft.
$182,500Active2 beds 2 baths1,213 sq. ft.10124 Hefner Village Terrace, Oklahoma City, OK 73162
MLS# 1206172Listed by: PURPOSEFUL PROPERTY MANAGEMENT - New
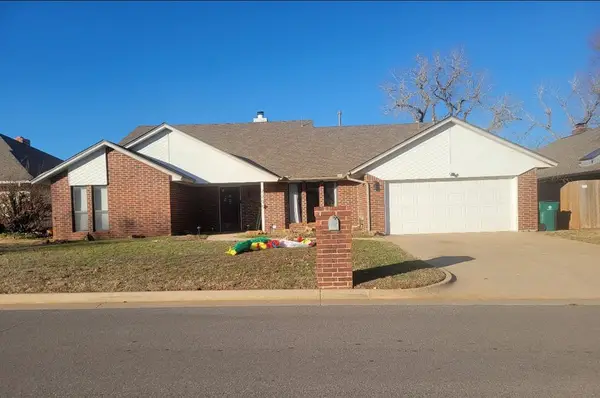 $249,900Active4 beds 3 baths2,485 sq. ft.
$249,900Active4 beds 3 baths2,485 sq. ft.7205 NW 120th Street, Oklahoma City, OK 73162
MLS# 1206252Listed by: ASN REALTY GROUP LLC - New
 $264,000Active3 beds 2 baths1,503 sq. ft.
$264,000Active3 beds 2 baths1,503 sq. ft.2232 NW 194th Street, Edmond, OK 73012
MLS# 1206418Listed by: METRO FIRST REALTY - New
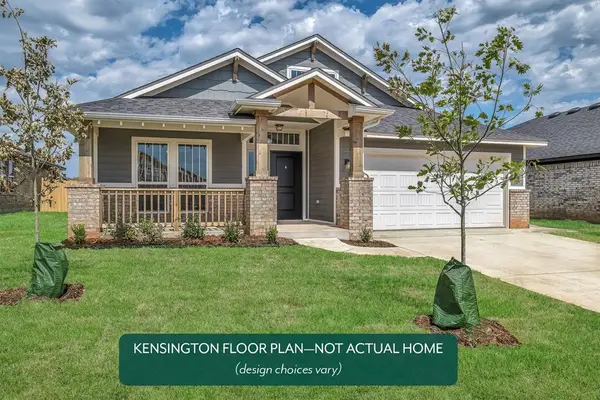 $349,899Active4 beds 2 baths1,989 sq. ft.
$349,899Active4 beds 2 baths1,989 sq. ft.8705 Cassian Drive, Moore, OK 73135
MLS# 1206522Listed by: PRINCIPAL DEVELOPMENT LLC - New
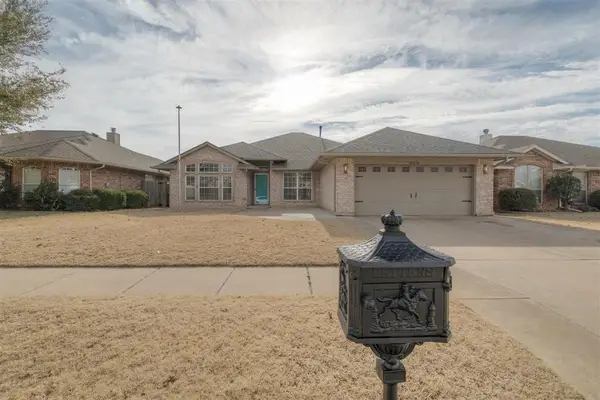 $305,000Active4 beds 2 baths2,101 sq. ft.
$305,000Active4 beds 2 baths2,101 sq. ft.8416 NW 77th Street, Oklahoma City, OK 73132
MLS# 1206402Listed by: 360 REALTY
