4313 N Saint Clair Avenue, Oklahoma City, OK 73112
Local realty services provided by:Better Homes and Gardens Real Estate Paramount
Listed by: randy stowe
Office: lime realty
MLS#:1195617
Source:OK_OKC
4313 N Saint Clair Avenue,Oklahoma City, OK 73112
$315,000
- 5 Beds
- 3 Baths
- 2,724 sq. ft.
- Single family
- Active
Price summary
- Price:$315,000
- Price per sq. ft.:$115.64
About this home
?? Location, Location, Location!
This well-built home offers unbeatable convenience — just minutes from I-40, Hefner Parkway, Will Rogers Park, Lake Hefner, retail shopping, dining, and more! Whether you're commuting or exploring the city, you'll love how close you are to everything.
Step outside to the spacious back porch — the perfect place to unwind after a long day. Enjoy the built-in misting system to keep cool even during those warm Oklahoma evenings. Surrounded by mature trees, the home stays naturally shaded, helping to keep utility bills low year-round.
In 2003, a major addition was completed, adding three bedrooms and an additional full bathroom, complete with zoned heat & air conditioning and a large water heater — perfect for growing families or multi-generational living.
Additional updates include:
New roof and gutters installed in 2012
Quality construction throughout
Generous living space inside and out
This is a rare find in a prime location — don’t miss your chance to call it home!
?? Schedule your private showing today!
Contact an agent
Home facts
- Year built:1960
- Listing ID #:1195617
- Added:61 day(s) ago
- Updated:December 18, 2025 at 01:34 PM
Rooms and interior
- Bedrooms:5
- Total bathrooms:3
- Full bathrooms:3
- Living area:2,724 sq. ft.
Heating and cooling
- Cooling:Central Electric
- Heating:Central Gas
Structure and exterior
- Roof:Architecural Shingle
- Year built:1960
- Building area:2,724 sq. ft.
- Lot area:0.29 Acres
Schools
- High school:Putnam City HS
- Middle school:James L. Capps MS
- Elementary school:Arbor Grove ES
Finances and disclosures
- Price:$315,000
- Price per sq. ft.:$115.64
New listings near 4313 N Saint Clair Avenue
- New
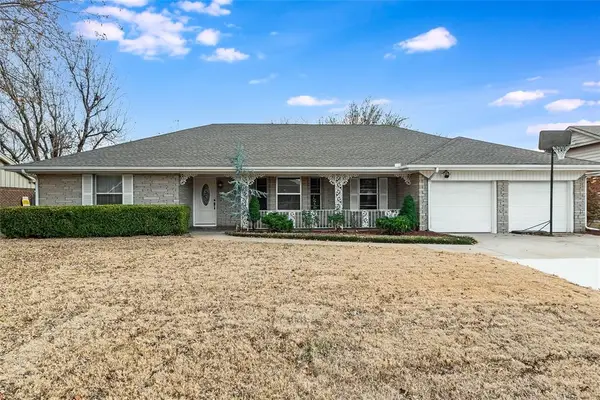 $349,000Active3 beds 2 baths2,112 sq. ft.
$349,000Active3 beds 2 baths2,112 sq. ft.3520 NW 42nd Street, Oklahoma City, OK 73112
MLS# 1205951Listed by: EPIQUE REALTY - New
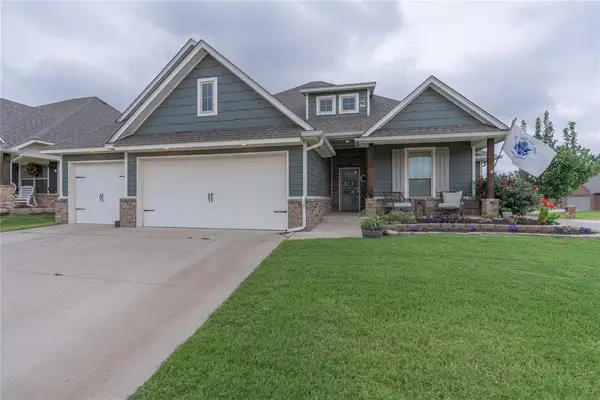 $369,999Active4 beds 3 baths2,300 sq. ft.
$369,999Active4 beds 3 baths2,300 sq. ft.701 Cassandra Lane, Yukon, OK 73099
MLS# 1206536Listed by: LRE REALTY LLC - New
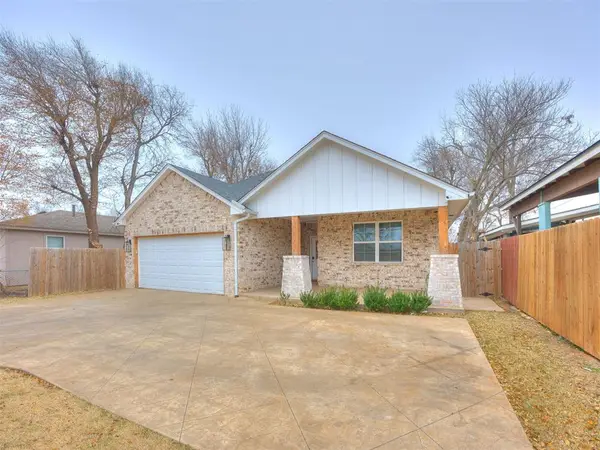 $289,000Active3 beds 2 baths1,645 sq. ft.
$289,000Active3 beds 2 baths1,645 sq. ft.4404 S Agnew Avenue, Oklahoma City, OK 73119
MLS# 1205668Listed by: HEATHER & COMPANY REALTY GROUP - New
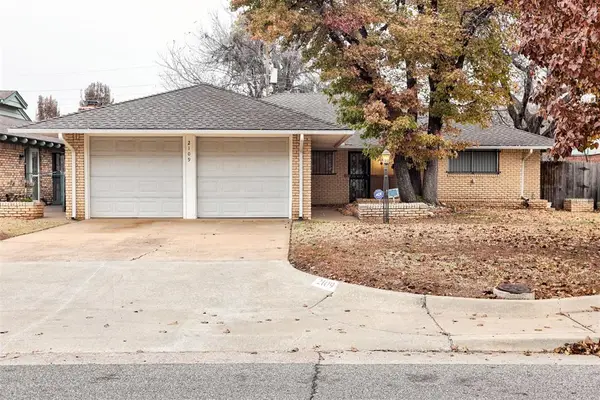 $240,000Active3 beds 2 baths1,574 sq. ft.
$240,000Active3 beds 2 baths1,574 sq. ft.2109 NW 43rd Street, Oklahoma City, OK 73112
MLS# 1206533Listed by: ADAMS FAMILY REAL ESTATE LLC - New
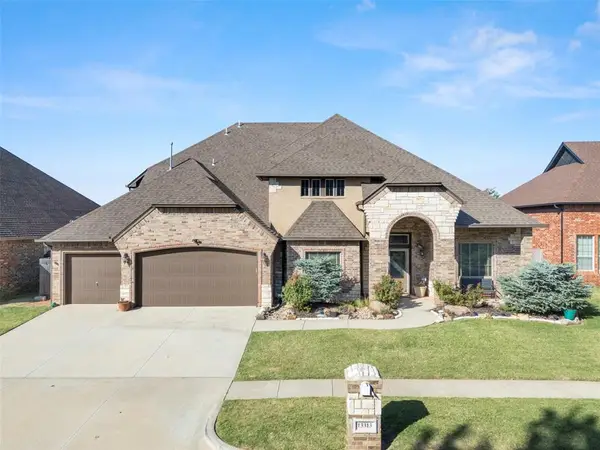 $480,000Active5 beds 3 baths3,644 sq. ft.
$480,000Active5 beds 3 baths3,644 sq. ft.13313 Ambleside Drive, Yukon, OK 73099
MLS# 1206301Listed by: LIME REALTY - New
 $250,000Active3 beds 2 baths1,809 sq. ft.
$250,000Active3 beds 2 baths1,809 sq. ft.4001 Tori Place, Yukon, OK 73099
MLS# 1206554Listed by: THE AGENCY - New
 $220,000Active3 beds 2 baths1,462 sq. ft.
$220,000Active3 beds 2 baths1,462 sq. ft.Address Withheld By Seller, Yukon, OK 73099
MLS# 1206378Listed by: BLOCK ONE REAL ESTATE  $2,346,500Pending4 beds 5 baths4,756 sq. ft.
$2,346,500Pending4 beds 5 baths4,756 sq. ft.2525 Pembroke Terrace, Oklahoma City, OK 73116
MLS# 1205179Listed by: SAGE SOTHEBY'S REALTY- New
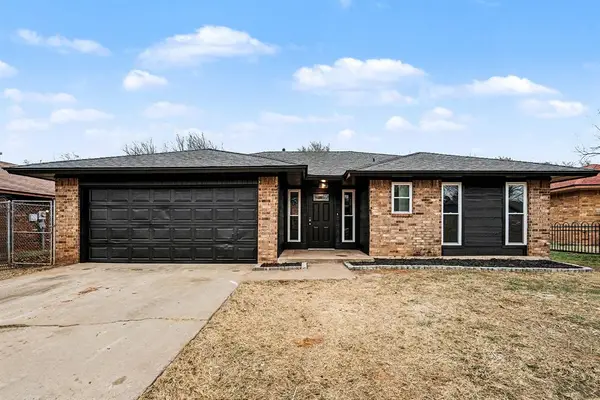 $175,000Active3 beds 2 baths1,052 sq. ft.
$175,000Active3 beds 2 baths1,052 sq. ft.5104 Gaines Street, Oklahoma City, OK 73135
MLS# 1205863Listed by: HOMESTEAD + CO - New
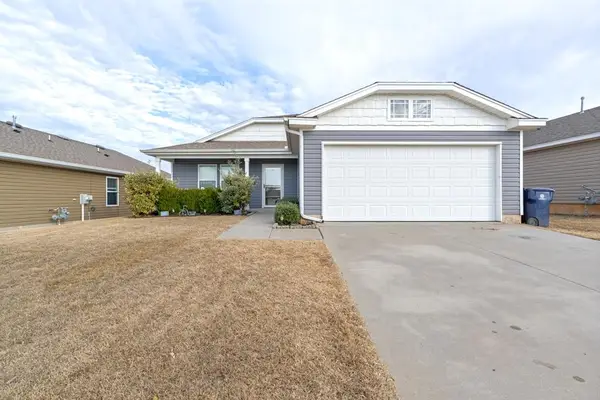 $249,500Active3 beds 2 baths1,439 sq. ft.
$249,500Active3 beds 2 baths1,439 sq. ft.15112 Coldsun Drive, Oklahoma City, OK 73170
MLS# 1206411Listed by: KELLER WILLIAMS REALTY ELITE
