4329 NW 18th Street, Oklahoma City, OK 73107
Local realty services provided by:Better Homes and Gardens Real Estate The Platinum Collective
Listed by:angela mcreynolds
Office:exp realty, llc.
MLS#:1186803
Source:OK_OKC
4329 NW 18th Street,Oklahoma City, OK 73107
$199,900
- 3 Beds
- 2 Baths
- 1,258 sq. ft.
- Single family
- Pending
Price summary
- Price:$199,900
- Price per sq. ft.:$158.9
About this home
This charming home combines timeless character with modern updates! Bright interior with refinished hardwood floors and fresh paint. The kitchen is a true standout with 3cm premium quartz countertops, new Frigidaire range and dishwasher, bold cabinetry, stylish tile backsplash, and updated fixtures. Large primary suite with private half bath offers a comfortable retreat. Spacious secondary bedrooms, all with new ceiling fans. All new light fixtures and new interior & exterior doors. Newly updated bathrooms, Delta faucets, new bath tub & tile. Major system updates include a newer HVAC unit (Sept. 2024), newer windows (most replaced in 2022), and a new 200-amp electrical panel, ensuring peace of mind for years to come. Outside, you’ll appreciate the 1-car attached garage with 2-car wide driveway & covered parking, and a welcoming front porch. Spacious back yard is ready for your fall cookouts with friends! Located in the heart of Oklahoma City, this home is conveniently located near shopping, dining, and easy access to major highways. With all its updates and charm, it’s truly move-in ready! Listing agent has ownership in the owning LLC - License #172720.
Contact an agent
Home facts
- Year built:1950
- Listing ID #:1186803
- Added:46 day(s) ago
- Updated:October 06, 2025 at 07:32 AM
Rooms and interior
- Bedrooms:3
- Total bathrooms:2
- Full bathrooms:1
- Half bathrooms:1
- Living area:1,258 sq. ft.
Heating and cooling
- Cooling:Central Electric
- Heating:Central Gas
Structure and exterior
- Roof:Composition
- Year built:1950
- Building area:1,258 sq. ft.
- Lot area:0.16 Acres
Schools
- High school:Northwest Classen HS
- Middle school:Taft MS
- Elementary school:Buchanan ES
Utilities
- Water:Public
Finances and disclosures
- Price:$199,900
- Price per sq. ft.:$158.9
New listings near 4329 NW 18th Street
- New
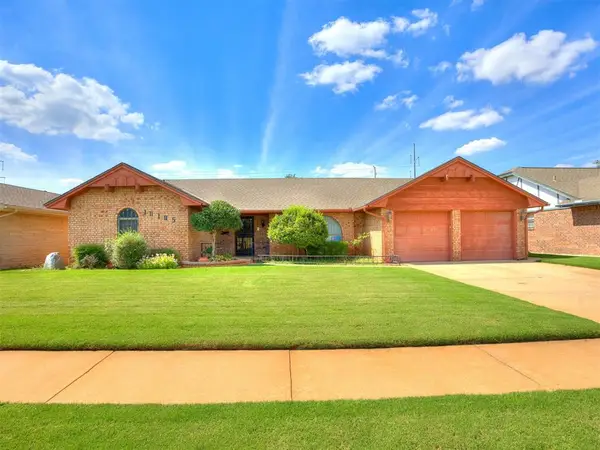 $269,500Active3 beds 2 baths1,823 sq. ft.
$269,500Active3 beds 2 baths1,823 sq. ft.10105 Bromley Court, Oklahoma City, OK 73159
MLS# 1194325Listed by: METRO FIRST REALTY GROUP - New
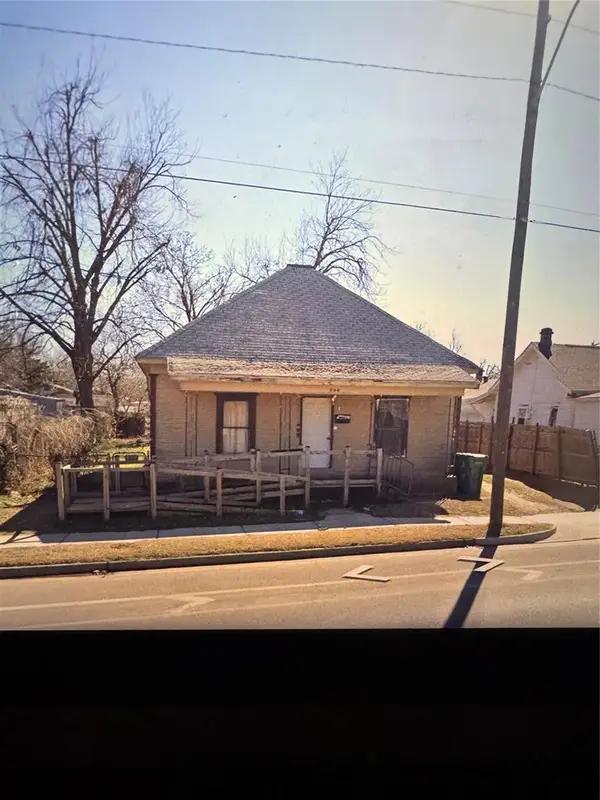 $65,000Active2 beds 1 baths884 sq. ft.
$65,000Active2 beds 1 baths884 sq. ft.206 SE 25th Street, Oklahoma City, OK 73129
MLS# 1194626Listed by: SKYDANCE REALTY, LLC - New
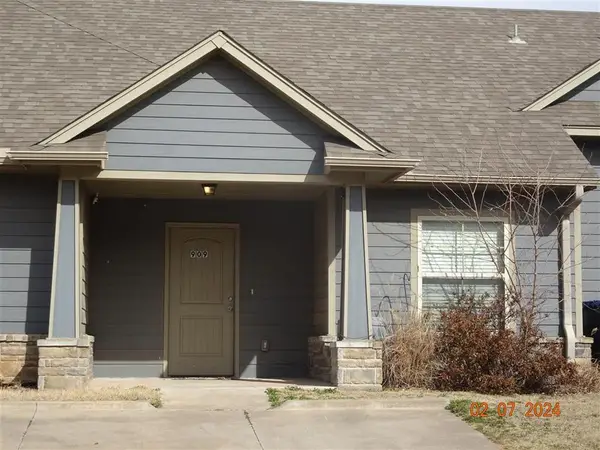 $162,500Active1 beds 1 baths869 sq. ft.
$162,500Active1 beds 1 baths869 sq. ft.909 SW 92nd Street, Oklahoma City, OK 73139
MLS# 1185034Listed by: RE/MAX FIRST - New
 $285,000Active4 beds 2 baths2,012 sq. ft.
$285,000Active4 beds 2 baths2,012 sq. ft.2317 SW 94th Street, Oklahoma City, OK 73159
MLS# 1194617Listed by: BLACK LABEL REALTY - New
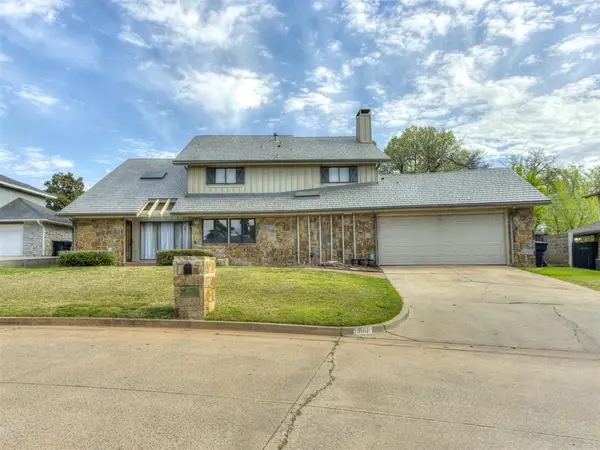 $635,000Active5 beds 4 baths4,080 sq. ft.
$635,000Active5 beds 4 baths4,080 sq. ft.3001 Raintree Road, Oklahoma City, OK 73120
MLS# 1194216Listed by: KELLER WILLIAMS REALTY ELITE - New
 $309,900Active3 beds 3 baths2,151 sq. ft.
$309,900Active3 beds 3 baths2,151 sq. ft.11517 SW 24th Street, Yukon, OK 73099
MLS# 1194599Listed by: PURPOSEFUL PROPERTY MANAGEMENT - New
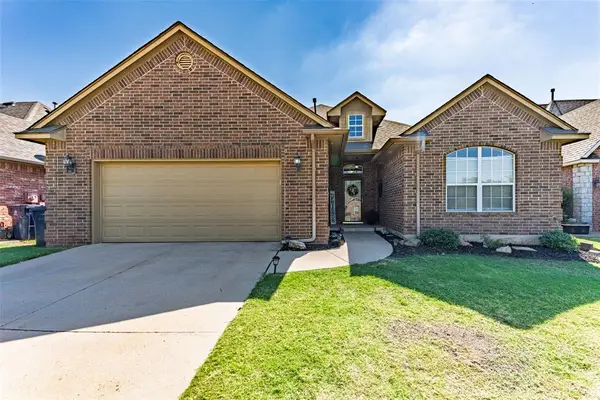 $297,500Active3 beds 2 baths1,989 sq. ft.
$297,500Active3 beds 2 baths1,989 sq. ft.11004 NW 108th Terrace, Yukon, OK 73099
MLS# 1194353Listed by: CHINOWTH & COHEN - New
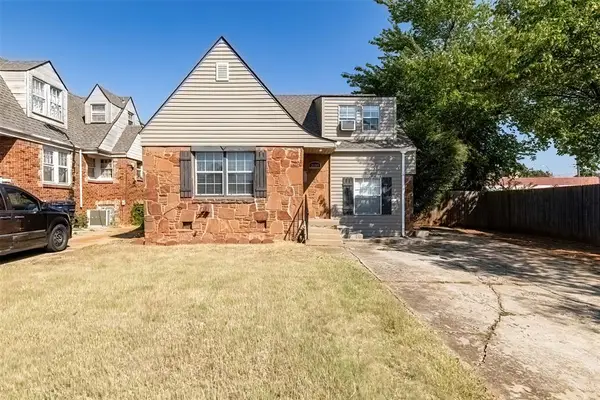 $165,000Active3 beds 1 baths1,289 sq. ft.
$165,000Active3 beds 1 baths1,289 sq. ft.2109 NW 31st Street, Oklahoma City, OK 73112
MLS# 1193735Listed by: CHINOWTH & COHEN - New
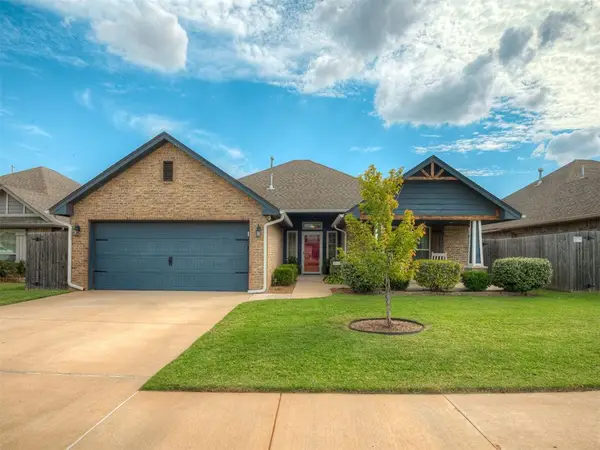 $270,000Active3 beds 2 baths1,500 sq. ft.
$270,000Active3 beds 2 baths1,500 sq. ft.3916 Brougham Way, Oklahoma City, OK 73179
MLS# 1193642Listed by: HOMESTEAD + CO - New
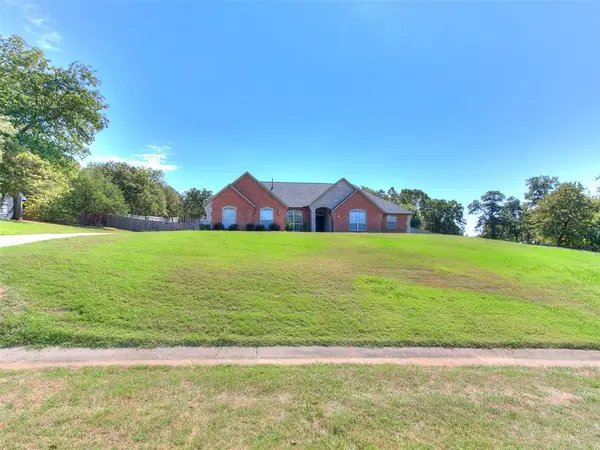 $369,000Active3 beds 2 baths2,302 sq. ft.
$369,000Active3 beds 2 baths2,302 sq. ft.14900 SE 79th Street, Choctaw, OK 73020
MLS# 1194575Listed by: KING REAL ESTATE GROUP
