4424 Redbud Circle, Oklahoma City, OK 73111
Local realty services provided by:Better Homes and Gardens Real Estate The Platinum Collective
Listed by: bart a terrell
Office: flotilla real estate partners
MLS#:1189158
Source:OK_OKC
Upcoming open houses
- Sun, Dec 1402:00 pm - 04:00 pm
Price summary
- Price:$1,275,000
- Price per sq. ft.:$303.43
About this home
(GPS for Open House: 2801 NE 44th St.) Welcome to 4424 Redbud Cir., a stunning 4,202 sq. ft. residence delivering an unparalleled living experience in the beautifully landscaped, elevated neighborhood of Rose Rock. This expansive home features four spacious bedrooms, each with its own en-suite bathroom, as well as an additional powder bath for guests. At its heart lies a state-of-the-art gourmet kitchen, complete with top-of-the-line appliances, elegant finishes, and a Butler’s Pantry, perfectly designed for entertaining. Multiple living areas offer versatility, including a formal living room, a stylish dining space, a study, and a media room with a covered balcony that frames serene outdoor views. A bonus loft area overlooking the main living space adds architectural interest and a touch of grandeur. Step outside to enjoy three covered patios, each overlooking a backyard graced with mature trees and spectacular sunsets. Additional highlights include a 4-car garage, providing abundant convenience and storage with one bay offering direct access to the owner’s suite. Perfectly positioned along Lincoln Golf Course, this property also boasts effortless access to premier destinations, including Twin Hills Golf & Country Club, USA Softball Complex, Remington Park, the Zoo Amphitheatre, and more. Combining luxury, functionality, and location, 4424 Redbud Cir. is a rare opportunity in one of Oklahoma City’s most vibrant districts.
Contact an agent
Home facts
- Year built:2025
- Listing ID #:1189158
- Added:97 day(s) ago
- Updated:December 14, 2025 at 11:16 PM
Rooms and interior
- Bedrooms:4
- Total bathrooms:5
- Full bathrooms:4
- Half bathrooms:1
- Living area:4,202 sq. ft.
Heating and cooling
- Cooling:Central Electric
- Heating:Central Gas
Structure and exterior
- Roof:Composition
- Year built:2025
- Building area:4,202 sq. ft.
- Lot area:0.85 Acres
Schools
- High school:Douglass HS
- Middle school:Douglass MS
- Elementary school:M.L. King Jr. ES
Utilities
- Water:Public
Finances and disclosures
- Price:$1,275,000
- Price per sq. ft.:$303.43
New listings near 4424 Redbud Circle
- New
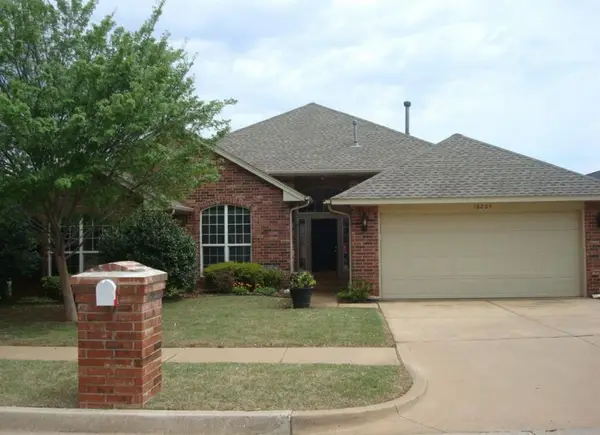 $300,000Active4 beds 4 baths2,080 sq. ft.
$300,000Active4 beds 4 baths2,080 sq. ft.18204 Willow Oak Lane, Edmond, OK 73012
MLS# 1205978Listed by: COPPER CREEK REAL ESTATE - New
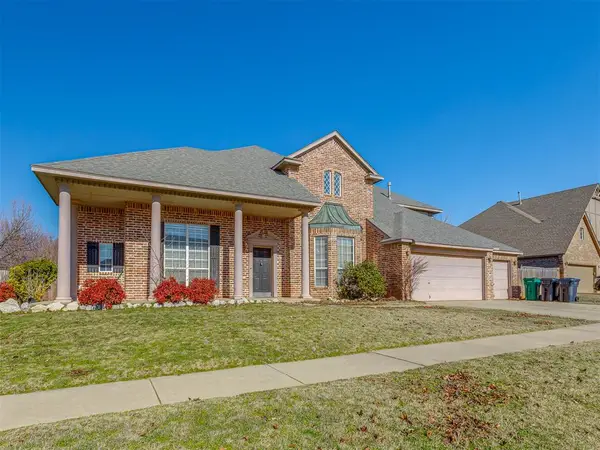 $453,000Active5 beds 4 baths3,601 sq. ft.
$453,000Active5 beds 4 baths3,601 sq. ft.9221 SW 26th Street, Oklahoma City, OK 73128
MLS# 1205628Listed by: SALT REAL ESTATE INC - New
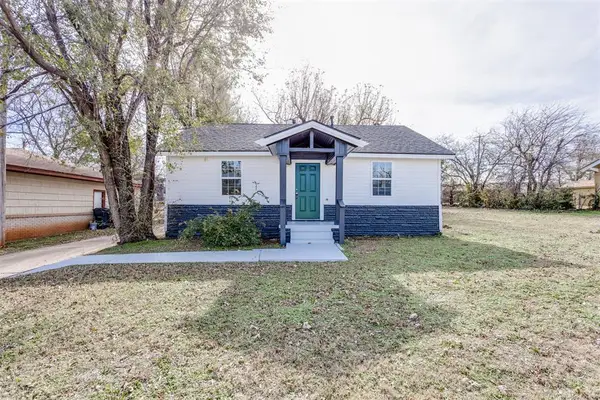 $214,750Active2 beds 2 baths1,006 sq. ft.
$214,750Active2 beds 2 baths1,006 sq. ft.712 NE 29th Street, Oklahoma City, OK 73105
MLS# 1205976Listed by: RE/MAX PREFERRED - New
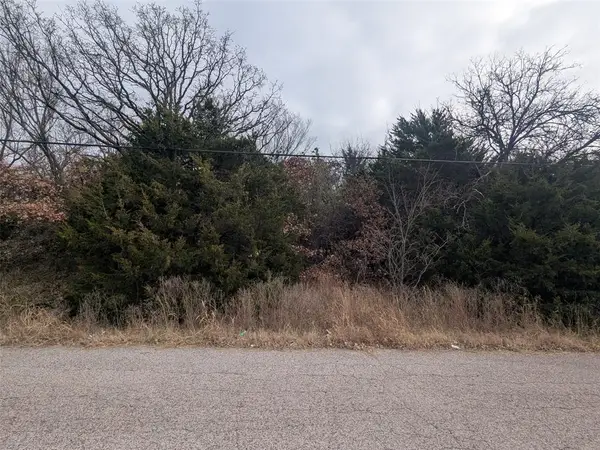 $15,700Active0.55 Acres
$15,700Active0.55 AcresAddress Withheld By Seller, Spencer, OK 73084
MLS# 1205488Listed by: COPPER CREEK REAL ESTATE - New
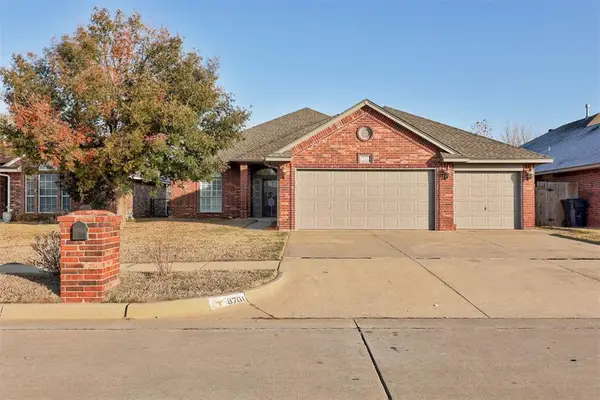 $295,000Active3 beds 2 baths2,278 sq. ft.
$295,000Active3 beds 2 baths2,278 sq. ft.8701 NW 74th Street, Oklahoma City, OK 73132
MLS# 1205969Listed by: 828 REAL ESTATE LLC - New
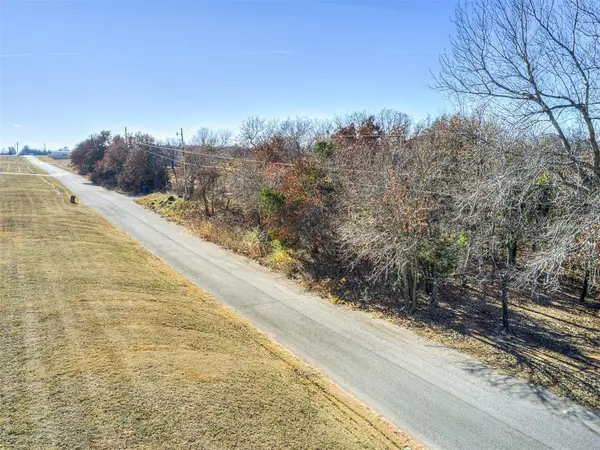 $25,000Active1.21 Acres
$25,000Active1.21 AcresRichardson Avenue, Spencer, OK 73084
MLS# 1205973Listed by: KELLER WILLIAMS REALTY ELITE - New
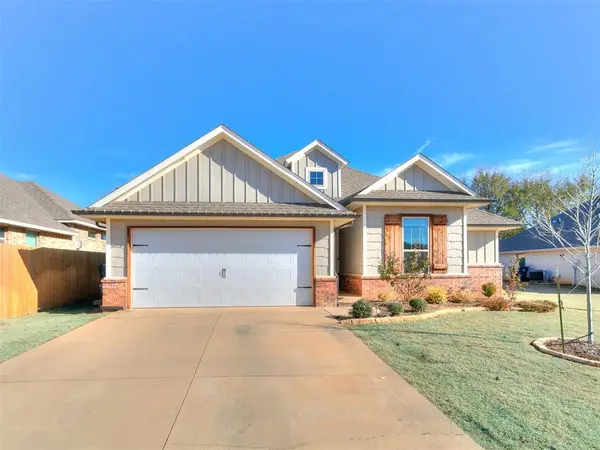 $315,000Active3 beds 2 baths1,507 sq. ft.
$315,000Active3 beds 2 baths1,507 sq. ft.4312 Palmetto Trail, Oklahoma City, OK 73179
MLS# 1205947Listed by: HOMESTEAD + CO - New
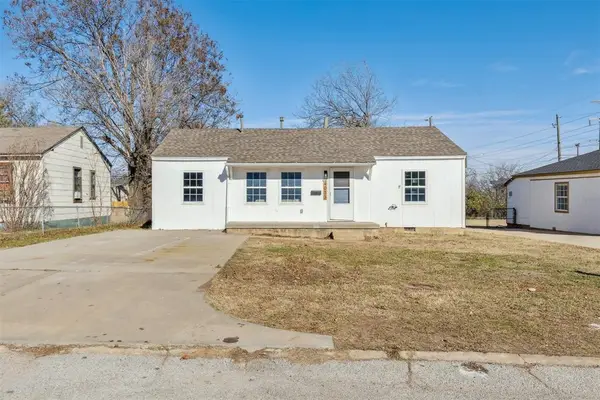 $129,900Active3 beds 1 baths1,044 sq. ft.
$129,900Active3 beds 1 baths1,044 sq. ft.4033 Thomas Avenue, Oklahoma City, OK 73115
MLS# 1202804Listed by: SPEARHEAD REALTY GROUP LLC - New
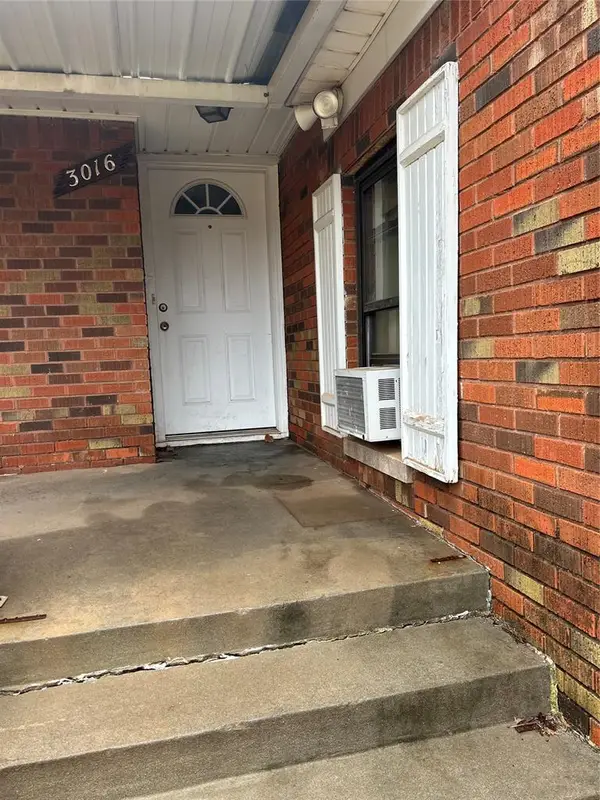 $210,000Active3 beds 2 baths1,338 sq. ft.
$210,000Active3 beds 2 baths1,338 sq. ft.3016 NW 70th Street, Oklahoma City, OK 73116
MLS# 1203889Listed by: MK PARTNERS INC - New
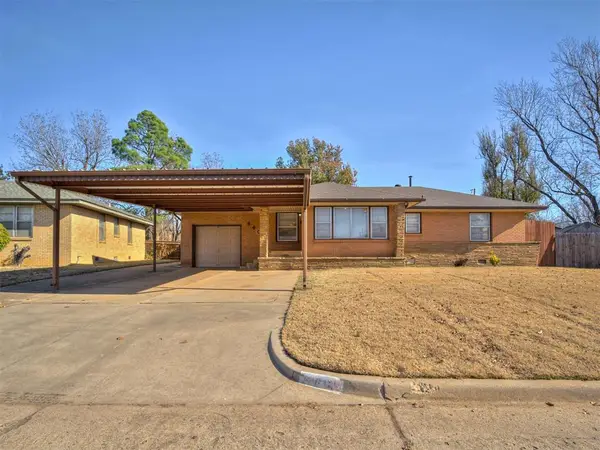 $184,900Active3 beds 1 baths1,223 sq. ft.
$184,900Active3 beds 1 baths1,223 sq. ft.4401 NW 16th Place, Oklahoma City, OK 73107
MLS# 1205596Listed by: LOGAN REAL ESTATE CO.
