4436 Tamarisk Drive, Oklahoma City, OK 73120
Local realty services provided by:Better Homes and Gardens Real Estate The Platinum Collective
Listed by: katelyn ruby barbarick
Office: brix realty
MLS#:1181656
Source:OK_OKC
4436 Tamarisk Drive,Oklahoma City, OK 73120
$376,000
- 4 Beds
- 3 Baths
- 2,732 sq. ft.
- Single family
- Active
Price summary
- Price:$376,000
- Price per sq. ft.:$137.63
About this home
Here's your opportunity to own a cornerstone home in one of Oklahoma City's most sought-after neighborhoods, The Greens. Sitting on a corner lot, this beautiful stone home boasts a backyard paradise with an expansive covered patio. Enjoy your morning coffee on the patio and seamlessly transition into entertaining friends and family as you step into the living area bolstered by a beautiful stone fireplace and built-in bookcases. The wet bar is an especially nice touch and the kitchen is steps away. The home offers flexibility with either 4 bedrooms or 3 with an office or study. There are 3 full baths, including one in the garage where you can find plenty of storage and workspace. Conveniently near Mercy Hospital, Martin Nature Park, Paycom, Lake Hefner, and Chisolm Creek. Visit this home and imagine all the ways to make it yours, today. Buyer to verify all information.
Contact an agent
Home facts
- Year built:1977
- Listing ID #:1181656
- Added:178 day(s) ago
- Updated:January 16, 2026 at 03:58 PM
Rooms and interior
- Bedrooms:4
- Total bathrooms:3
- Full bathrooms:3
- Living area:2,732 sq. ft.
Heating and cooling
- Cooling:Central Electric
- Heating:Central Gas
Structure and exterior
- Roof:Composition
- Year built:1977
- Building area:2,732 sq. ft.
- Lot area:0.34 Acres
Schools
- High school:John Marshall HS
- Middle school:John Marshall MS
- Elementary school:Quail Creek ES
Finances and disclosures
- Price:$376,000
- Price per sq. ft.:$137.63
New listings near 4436 Tamarisk Drive
- New
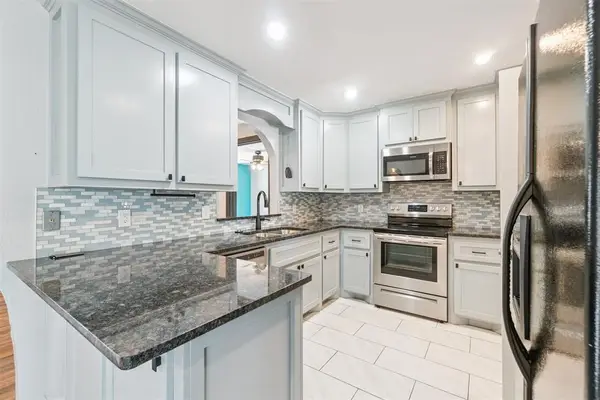 $265,000Active3 beds 2 baths1,434 sq. ft.
$265,000Active3 beds 2 baths1,434 sq. ft.Address Withheld By Seller, Edmond, OK 73013
MLS# 1207749Listed by: METRO FIRST REALTY OF EDMOND - New
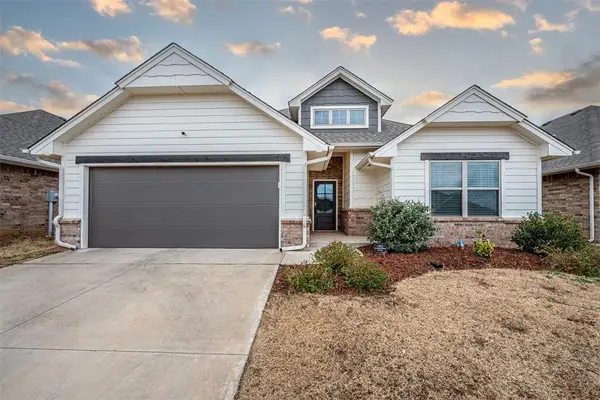 $324,500Active3 beds 2 baths1,750 sq. ft.
$324,500Active3 beds 2 baths1,750 sq. ft.9124 NW 124th Street, Yukon, OK 73099
MLS# 1209118Listed by: PARTNERS REAL ESTATE LLC - New
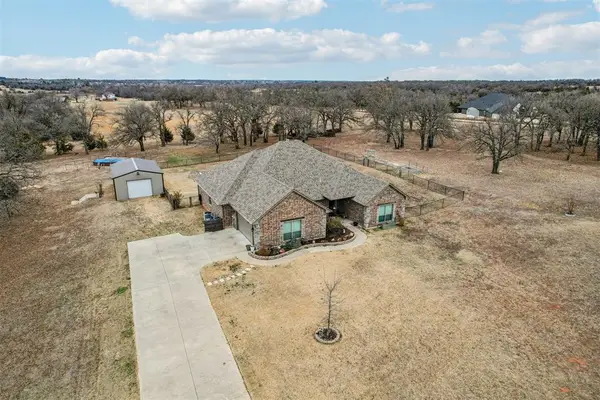 $515,000Active4 beds 2 baths2,324 sq. ft.
$515,000Active4 beds 2 baths2,324 sq. ft.20301 SE 119th Street, McLoud, OK 74851
MLS# 1209818Listed by: KW SUMMIT - Open Sun, 1 to 3pmNew
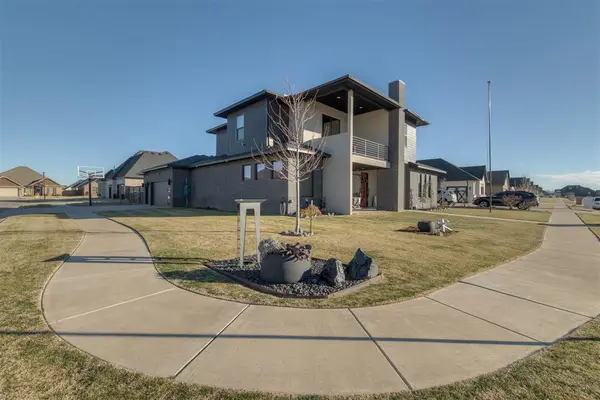 $505,000Active4 beds 4 baths2,764 sq. ft.
$505,000Active4 beds 4 baths2,764 sq. ft.9309 NW 83rd Street, Yukon, OK 73099
MLS# 1209834Listed by: RE/MAX PREFERRED - New
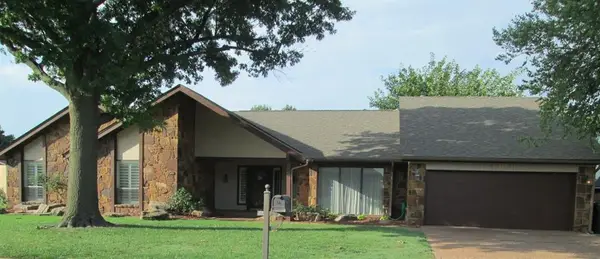 $304,000Active3 beds 3 baths2,173 sq. ft.
$304,000Active3 beds 3 baths2,173 sq. ft.4404 Tamarisk Drive, Oklahoma City, OK 73120
MLS# 1210167Listed by: RE/MAX PREFERRED - Open Sun, 2 to 4pmNew
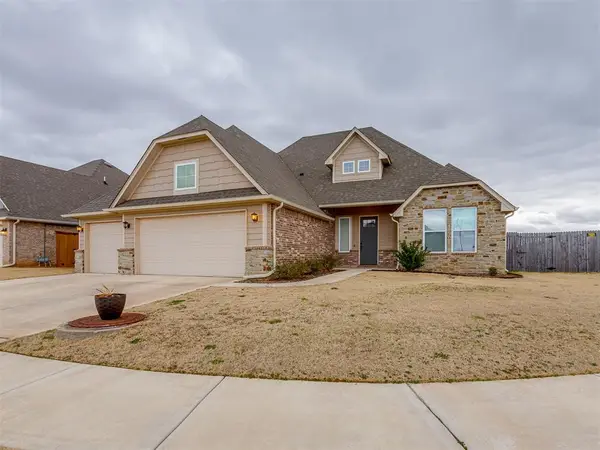 $439,990Active5 beds 3 baths2,496 sq. ft.
$439,990Active5 beds 3 baths2,496 sq. ft.509 Carlow Way, Yukon, OK 73099
MLS# 1209455Listed by: ROOTS REAL ESTATE - New
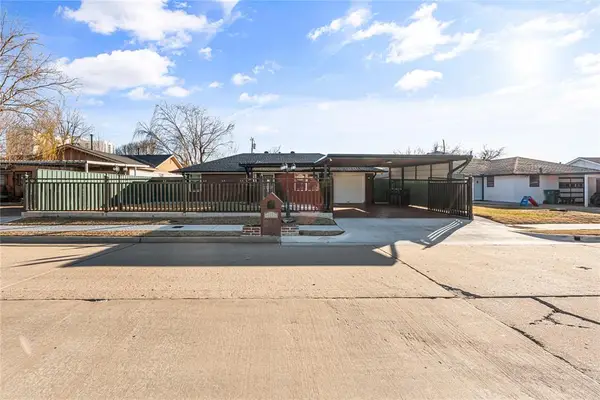 $169,900Active2 beds 2 baths875 sq. ft.
$169,900Active2 beds 2 baths875 sq. ft.1116 SW 41st Street, Oklahoma City, OK 73109
MLS# 1209781Listed by: ATRIUM REALTY - Open Sun, 2 to 4pmNew
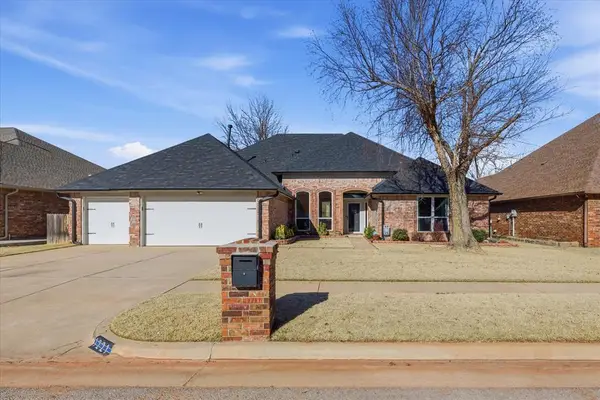 $374,000Active4 beds 3 baths2,663 sq. ft.
$374,000Active4 beds 3 baths2,663 sq. ft.1221 NW 196th Street, Edmond, OK 73012
MLS# 1210120Listed by: SAGE SOTHEBY'S REALTY - New
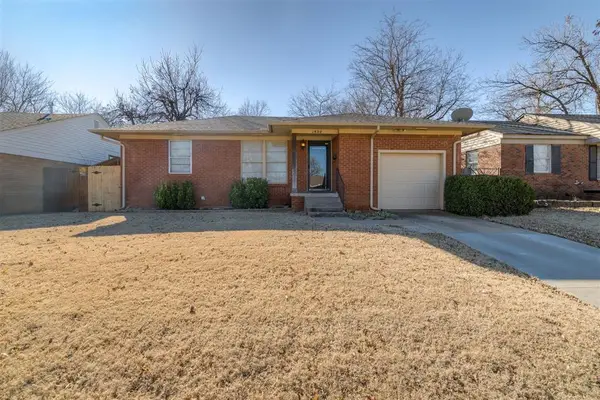 $174,900Active2 beds 1 baths885 sq. ft.
$174,900Active2 beds 1 baths885 sq. ft.1820 Andover Court, Oklahoma City, OK 73120
MLS# 1210224Listed by: CHERRYWOOD - New
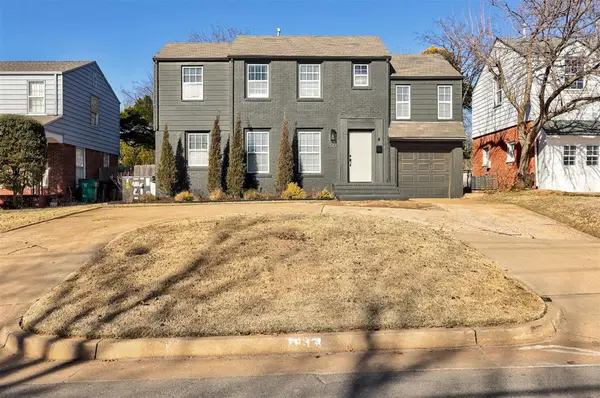 $289,000Active3 beds 2 baths1,740 sq. ft.
$289,000Active3 beds 2 baths1,740 sq. ft.2613 NW 30th Street, Oklahoma City, OK 73112
MLS# 1210230Listed by: ADAMS FAMILY REAL ESTATE LLC
