4437 NW 11th Terrace, Oklahoma City, OK 73107
Local realty services provided by:Better Homes and Gardens Real Estate The Platinum Collective
Listed by: candace williams
Office: mk partners inc
MLS#:1199813
Source:OK_OKC
4437 NW 11th Terrace,Oklahoma City, OK 73107
$249,900
- 3 Beds
- 3 Baths
- 1,594 sq. ft.
- Single family
- Active
Price summary
- Price:$249,900
- Price per sq. ft.:$156.78
About this home
Move-In Ready Home with Modern Updates and Great Investment Potential!
Welcome home to this beautifully updated 3-bedroom, 1 full bath, and 2 half bath property — perfect for first-time homebuyers or as an investment rental! Enjoy two spacious living rooms, a large laundry room, and a bright sunroom ideal for home gym.
This home is packed with upgrades, including:
New plumbing and flooring (2023)
Brand-new HVAC system (2024)
Updated bathrooms throughout
Tankless water heater (2023)
Westinghouse generator with quick-connect to the natural gas line
In-ground tornado shelter conveniently located in the garage
Storage building with electricity — great for a workshop or extra storage space
With so many thoughtful improvements and features, this home truly has it all — move-in ready and waiting for you!
Reserved items include: 2 security cameras 1 on front porch 1 in bedroom window.
Contact an agent
Home facts
- Year built:1957
- Listing ID #:1199813
- Added:51 day(s) ago
- Updated:January 16, 2026 at 01:38 PM
Rooms and interior
- Bedrooms:3
- Total bathrooms:3
- Full bathrooms:1
- Half bathrooms:2
- Living area:1,594 sq. ft.
Heating and cooling
- Cooling:Central Electric
- Heating:Central Gas
Structure and exterior
- Roof:Composition
- Year built:1957
- Building area:1,594 sq. ft.
- Lot area:0.17 Acres
Schools
- High school:Northwest Classen HS
- Middle school:Taft MS
- Elementary school:Buchanan ES
Finances and disclosures
- Price:$249,900
- Price per sq. ft.:$156.78
New listings near 4437 NW 11th Terrace
- New
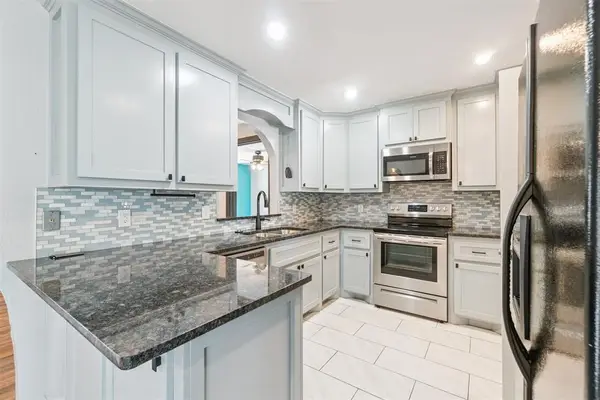 $265,000Active3 beds 2 baths1,434 sq. ft.
$265,000Active3 beds 2 baths1,434 sq. ft.Address Withheld By Seller, Edmond, OK 73013
MLS# 1207749Listed by: METRO FIRST REALTY OF EDMOND - New
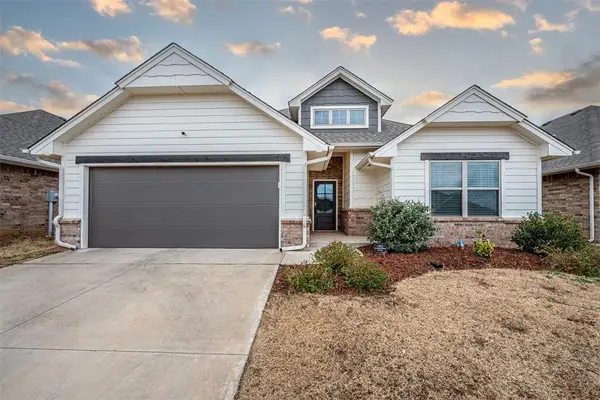 $324,500Active3 beds 2 baths1,750 sq. ft.
$324,500Active3 beds 2 baths1,750 sq. ft.9124 NW 124th Street, Yukon, OK 73099
MLS# 1209118Listed by: PARTNERS REAL ESTATE LLC - New
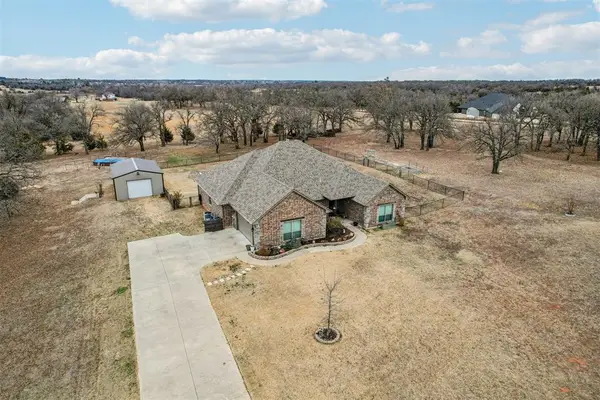 $515,000Active4 beds 2 baths2,324 sq. ft.
$515,000Active4 beds 2 baths2,324 sq. ft.20301 SE 119th Street, McLoud, OK 74851
MLS# 1209818Listed by: KW SUMMIT - Open Sun, 1 to 3pmNew
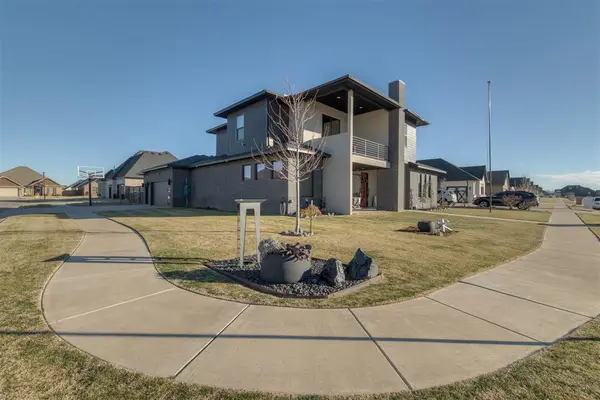 $505,000Active4 beds 4 baths2,764 sq. ft.
$505,000Active4 beds 4 baths2,764 sq. ft.9309 NW 83rd Street, Yukon, OK 73099
MLS# 1209834Listed by: RE/MAX PREFERRED - New
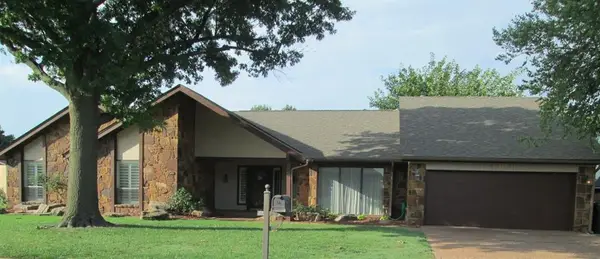 $304,000Active3 beds 3 baths2,173 sq. ft.
$304,000Active3 beds 3 baths2,173 sq. ft.4404 Tamarisk Drive, Oklahoma City, OK 73120
MLS# 1210167Listed by: RE/MAX PREFERRED - Open Sun, 2 to 4pmNew
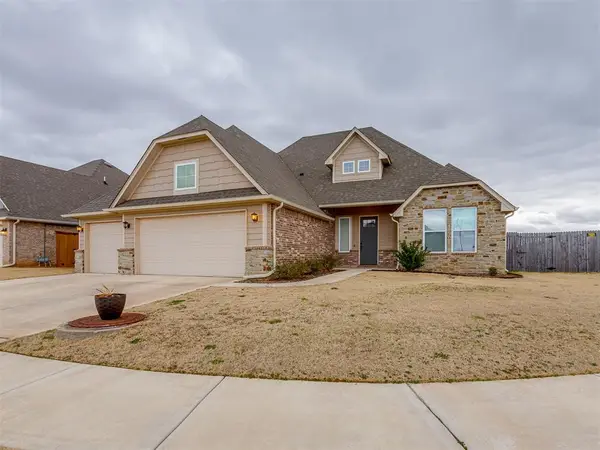 $439,990Active5 beds 3 baths2,496 sq. ft.
$439,990Active5 beds 3 baths2,496 sq. ft.509 Carlow Way, Yukon, OK 73099
MLS# 1209455Listed by: ROOTS REAL ESTATE - New
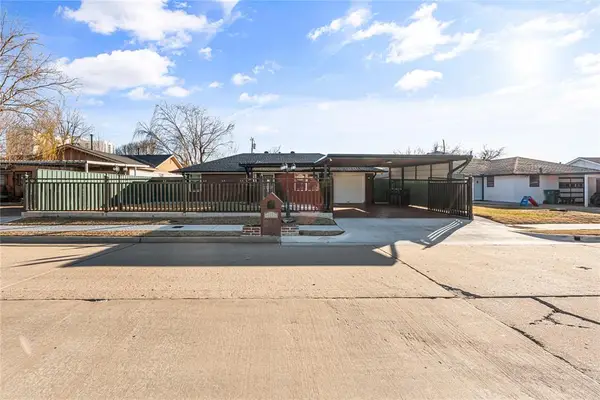 $169,900Active2 beds 2 baths875 sq. ft.
$169,900Active2 beds 2 baths875 sq. ft.1116 SW 41st Street, Oklahoma City, OK 73109
MLS# 1209781Listed by: ATRIUM REALTY - Open Sun, 2 to 4pmNew
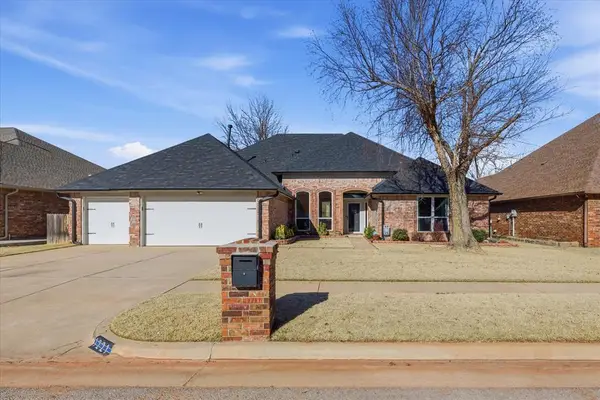 $374,000Active4 beds 3 baths2,663 sq. ft.
$374,000Active4 beds 3 baths2,663 sq. ft.1221 NW 196th Street, Edmond, OK 73012
MLS# 1210120Listed by: SAGE SOTHEBY'S REALTY - New
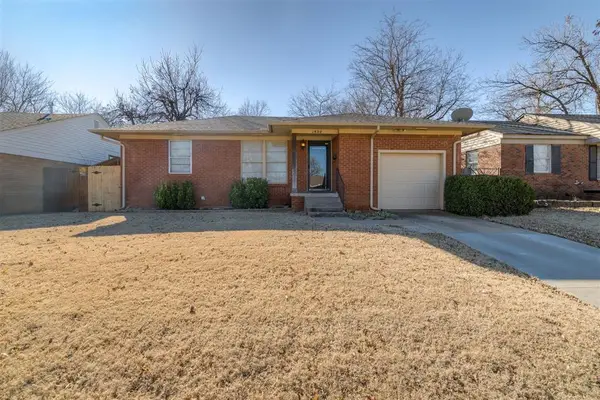 $174,900Active2 beds 1 baths885 sq. ft.
$174,900Active2 beds 1 baths885 sq. ft.1820 Andover Court, Oklahoma City, OK 73120
MLS# 1210224Listed by: CHERRYWOOD - New
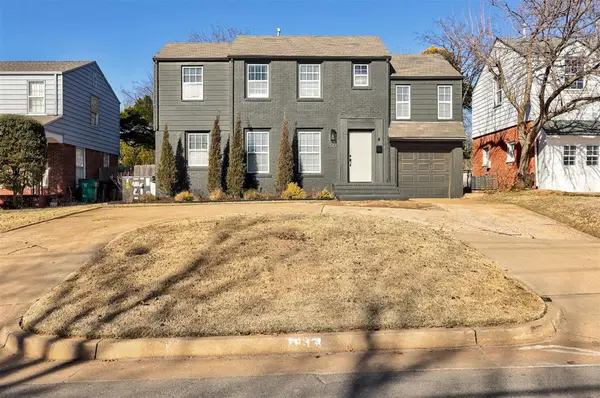 $289,000Active3 beds 2 baths1,740 sq. ft.
$289,000Active3 beds 2 baths1,740 sq. ft.2613 NW 30th Street, Oklahoma City, OK 73112
MLS# 1210230Listed by: ADAMS FAMILY REAL ESTATE LLC
