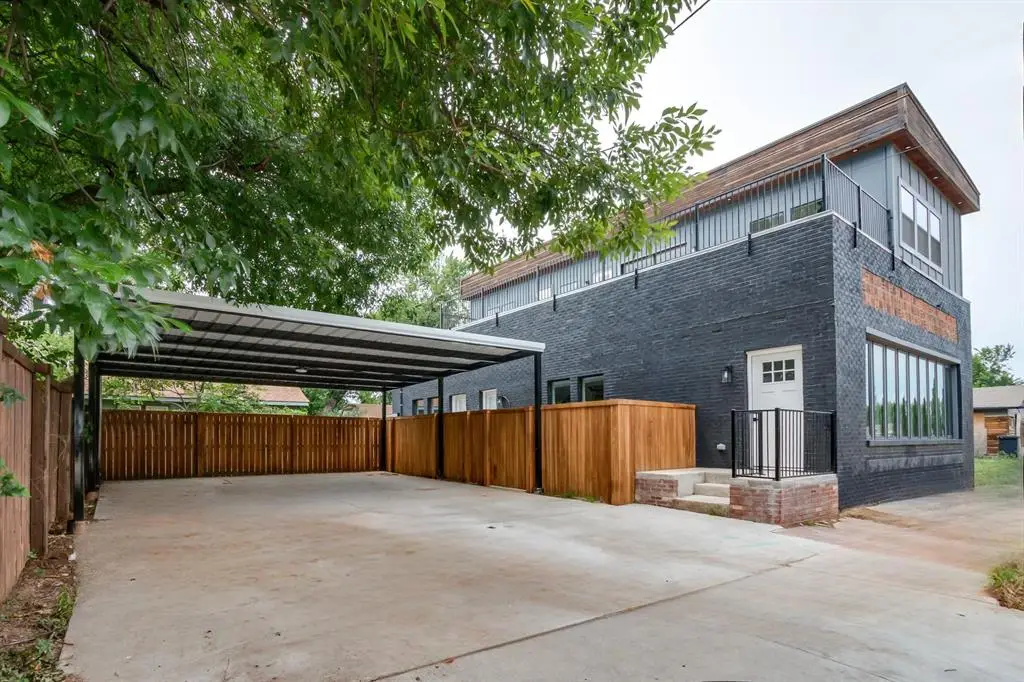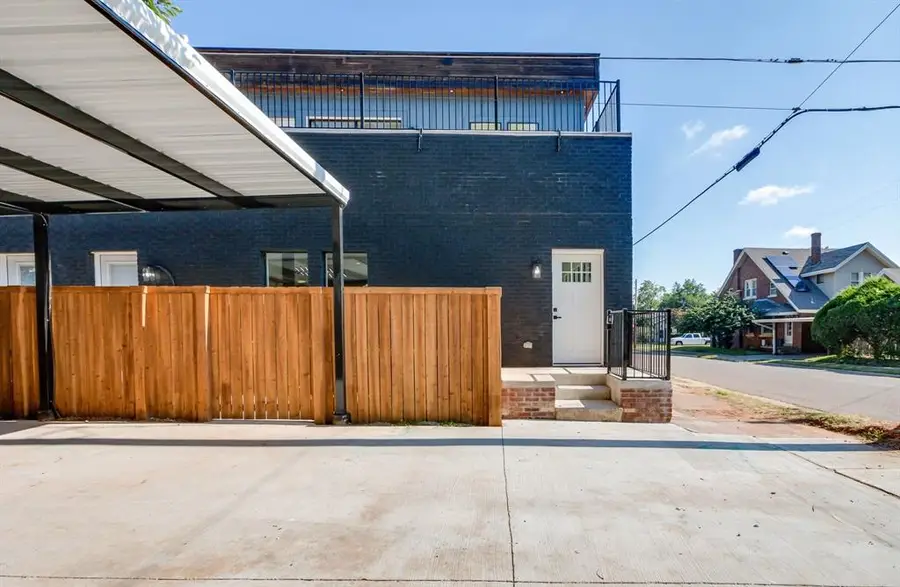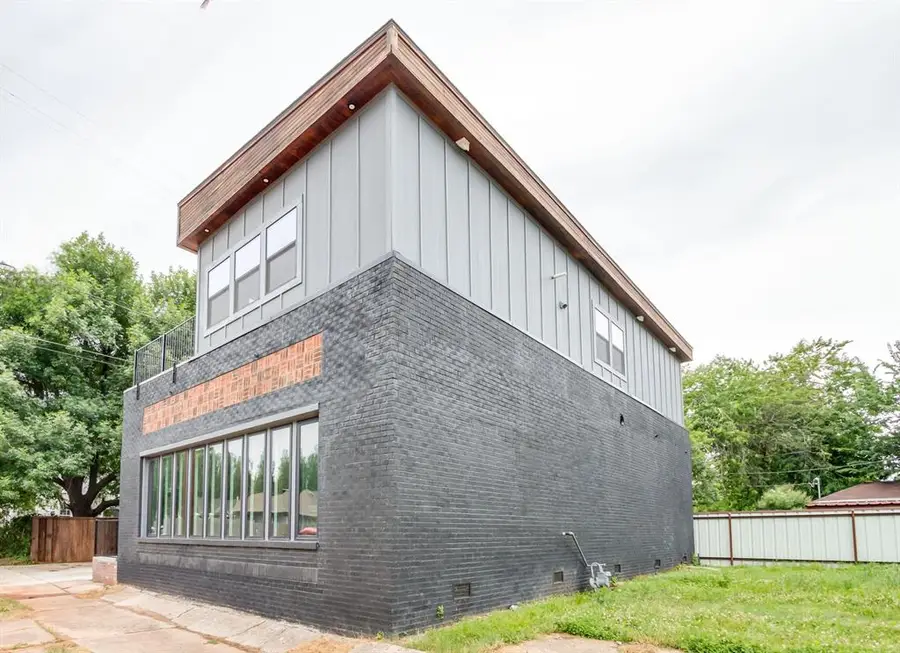4511 N Mckinley Avenue, Oklahoma City, OK 73118
Local realty services provided by:Better Homes and Gardens Real Estate The Platinum Collective



Listed by:sabrina adams
Office:arrived okc
MLS#:1167747
Source:OK_OKC
4511 N Mckinley Avenue,Oklahoma City, OK 73118
$500,000
- 3 Beds
- 5 Baths
- 2,352 sq. ft.
- Single family
- Active
Price summary
- Price:$500,000
- Price per sq. ft.:$212.59
About this home
Step into a piece of OKC history—completely reimagined for modern living. Originally built as a neighborhood grocery store over a century ago, this one-of-a-kind property has been thoughtfully transformed into a stunning contemporary home that blends historic charm with upscale design.
Inside, the open-concept living space is filled with natural light from a wall of windows and anchored by a cozy fireplace. The sleek, modern kitchen features a private guest bath and an oversized walk-in pantry—perfect for entertaining.
Downstairs, the primary suite offers a private entrance, double walk-in closets, a spa-like bath with soaking tub and dual vanities, plus an in-suite washer and dryer. Upstairs, you’ll find two more bedrooms—each with a private en suite bathroom—and a flexible bonus room with a wet bar and roll-up glass door that opens to a rooftop terrace with skyline views.
With laundry hookups on both levels, this home offers flexibility and convenience. Completely rebuilt from the studs, it now includes a second story, all-new roof, windows, electrical, plumbing, HVAC, and designer finishes throughout.
Located less than two miles from The Oak OKC, Whole Foods, and the Western Avenue District—this rare Urban Core gem is truly a blend of past and present you won’t want to miss.
Contact an agent
Home facts
- Year built:1924
- Listing Id #:1167747
- Added:201 day(s) ago
- Updated:August 08, 2025 at 12:34 PM
Rooms and interior
- Bedrooms:3
- Total bathrooms:5
- Full bathrooms:3
- Half bathrooms:2
- Living area:2,352 sq. ft.
Heating and cooling
- Cooling:Zoned Electric
- Heating:Zoned Gas
Structure and exterior
- Roof:Composition
- Year built:1924
- Building area:2,352 sq. ft.
- Lot area:0.04 Acres
Schools
- High school:Douglass HS
- Middle school:Moon MS
- Elementary school:Wilson ES
Finances and disclosures
- Price:$500,000
- Price per sq. ft.:$212.59
New listings near 4511 N Mckinley Avenue
- New
 $289,900Active3 beds 2 baths2,135 sq. ft.
$289,900Active3 beds 2 baths2,135 sq. ft.1312 SW 112th Place, Oklahoma City, OK 73170
MLS# 1184069Listed by: CENTURY 21 JUDGE FITE COMPANY - New
 $325,000Active3 beds 2 baths1,550 sq. ft.
$325,000Active3 beds 2 baths1,550 sq. ft.9304 NW 89th Street, Yukon, OK 73099
MLS# 1185285Listed by: EXP REALTY, LLC - New
 $230,000Active3 beds 2 baths1,509 sq. ft.
$230,000Active3 beds 2 baths1,509 sq. ft.7920 NW 82nd Street, Oklahoma City, OK 73132
MLS# 1185597Listed by: SALT REAL ESTATE INC - New
 $1,200,000Active0.93 Acres
$1,200,000Active0.93 Acres1004 NW 79th Street, Oklahoma City, OK 73114
MLS# 1185863Listed by: BLACKSTONE COMMERCIAL PROP ADV - Open Fri, 10am to 7pmNew
 $769,900Active4 beds 3 baths3,381 sq. ft.
$769,900Active4 beds 3 baths3,381 sq. ft.12804 Chateaux Road, Oklahoma City, OK 73142
MLS# 1185867Listed by: METRO FIRST REALTY PROS - New
 $488,840Active5 beds 3 baths2,520 sq. ft.
$488,840Active5 beds 3 baths2,520 sq. ft.9317 NW 115th Terrace, Yukon, OK 73099
MLS# 1185881Listed by: PREMIUM PROP, LLC - New
 $239,000Active3 beds 2 baths1,848 sq. ft.
$239,000Active3 beds 2 baths1,848 sq. ft.10216 Eastlake Drive, Oklahoma City, OK 73162
MLS# 1185169Listed by: CLEATON & ASSOC, INC - Open Sun, 2 to 4pmNew
 $399,900Active3 beds 4 baths2,690 sq. ft.
$399,900Active3 beds 4 baths2,690 sq. ft.9641 Nawassa Drive, Oklahoma City, OK 73130
MLS# 1185625Listed by: CHAMBERLAIN REALTY LLC - New
 $199,900Active1.86 Acres
$199,900Active1.86 Acres11925 SE 74th Street, Oklahoma City, OK 73150
MLS# 1185635Listed by: REAL BROKER LLC - New
 $499,000Active3 beds 3 baths2,838 sq. ft.
$499,000Active3 beds 3 baths2,838 sq. ft.9213 NW 85th Street, Yukon, OK 73099
MLS# 1185662Listed by: SAGE SOTHEBY'S REALTY
