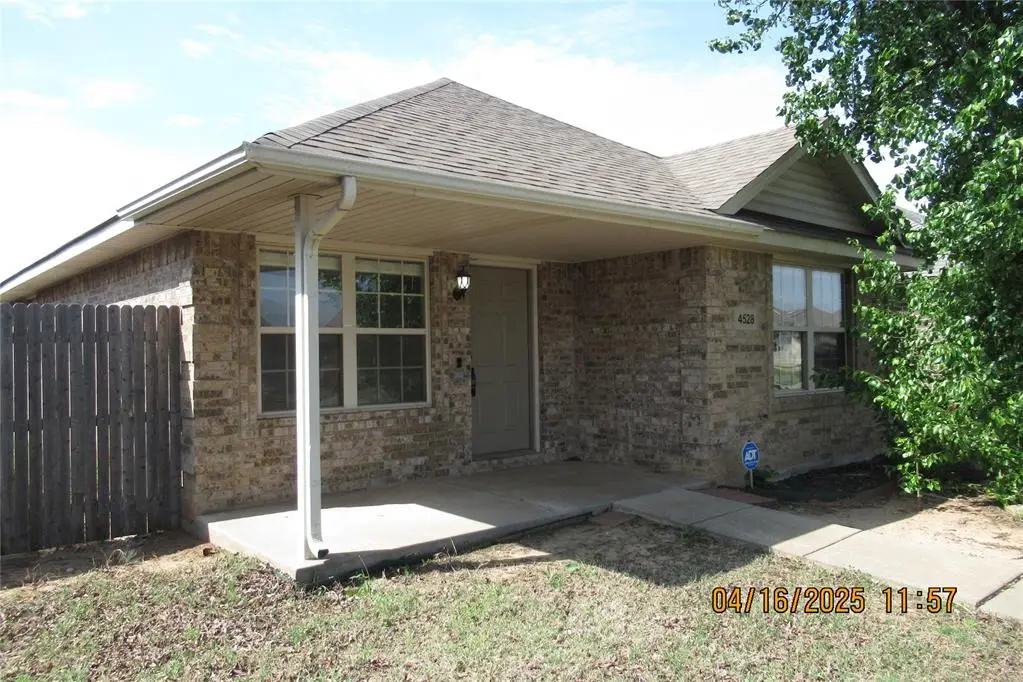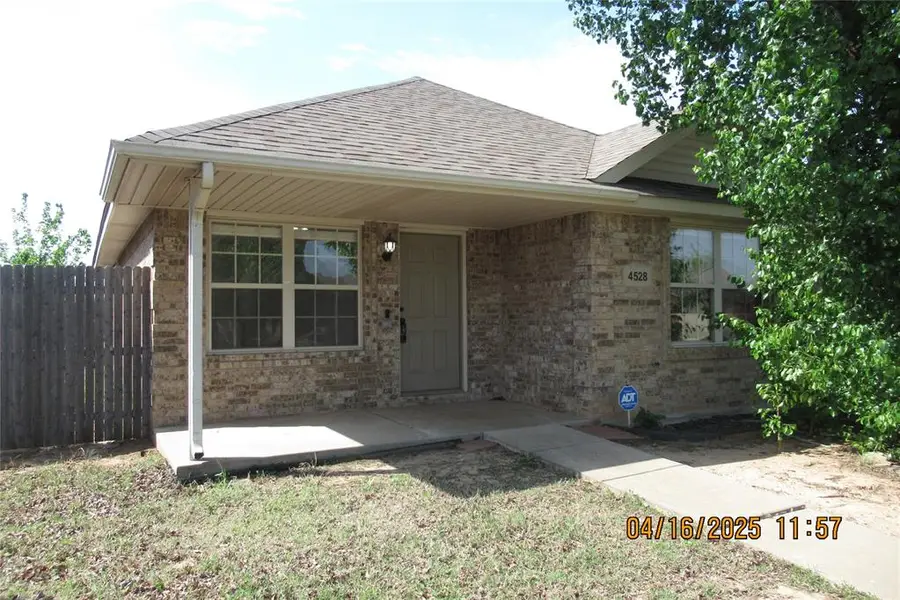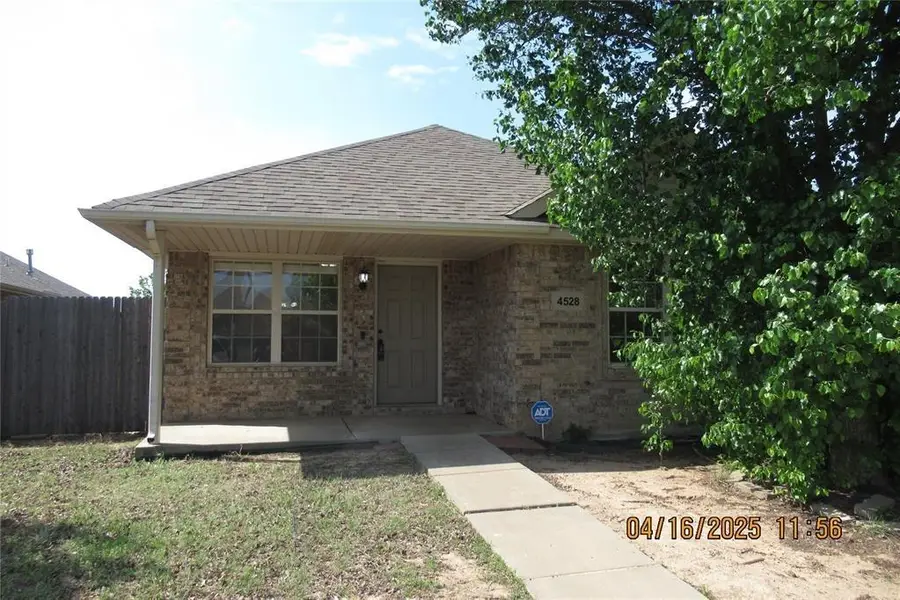4528 SE 80th Street, Oklahoma City, OK 73135
Local realty services provided by:Better Homes and Gardens Real Estate The Platinum Collective



Listed by:kyle noe
Office:exp realty, llc.
MLS#:1154680
Source:OK_OKC
Price summary
- Price:$192,199
- Price per sq. ft.:$163.43
About this home
PRICE REDUCED AND READY TO SELL at $192,199! This 3-bedroom 2-bathroom home has all new interior paint and brand new carpet and is ready for new owners! The 2 car garage is at the rear of the home and is accessed by the alley. This is a great, affordable home with an open concept living space and a great price of $192,199! There are ceiling fans in the master bedroom and the living room. The living room is spacious and makes a very nice living space.The kitchen has lots of cabinets, nice counter space and a pantry. The master bedroom has a walk-in closet and private bathroom and is separated from the other 2 bedrooms. The laundry room accomodates a full size washer and dryer and there is a clothes bar for convenience. The back yard has a deck from the kitchen and the yard has a complete stockade fence. The home is easy to show. This addition has a fully stocked fishing pond and also a nice community playground for great family fun! The addition is conveniently located at I-240 and Sunnylane near Tinker and very close to the shopping, dining and all of the other activities on I-240 and just a few minutes away from both downtown OKC and Lake Stanley Draper.
Contact an agent
Home facts
- Year built:2005
- Listing Id #:1154680
- Added:187 day(s) ago
- Updated:August 08, 2025 at 07:27 AM
Rooms and interior
- Bedrooms:3
- Total bathrooms:2
- Full bathrooms:2
- Living area:1,176 sq. ft.
Structure and exterior
- Roof:Architecural Shingle
- Year built:2005
- Building area:1,176 sq. ft.
- Lot area:0.11 Acres
Schools
- High school:Del City HS
- Middle school:Del City MS
- Elementary school:Parkview ES
Utilities
- Water:Public
Finances and disclosures
- Price:$192,199
- Price per sq. ft.:$163.43
New listings near 4528 SE 80th Street
- New
 $289,900Active3 beds 2 baths2,135 sq. ft.
$289,900Active3 beds 2 baths2,135 sq. ft.1312 SW 112th Place, Oklahoma City, OK 73170
MLS# 1184069Listed by: CENTURY 21 JUDGE FITE COMPANY - New
 $325,000Active3 beds 2 baths1,550 sq. ft.
$325,000Active3 beds 2 baths1,550 sq. ft.9304 NW 89th Street, Yukon, OK 73099
MLS# 1185285Listed by: EXP REALTY, LLC - New
 $230,000Active3 beds 2 baths1,509 sq. ft.
$230,000Active3 beds 2 baths1,509 sq. ft.7920 NW 82nd Street, Oklahoma City, OK 73132
MLS# 1185597Listed by: SALT REAL ESTATE INC - New
 $1,200,000Active0.93 Acres
$1,200,000Active0.93 Acres1004 NW 79th Street, Oklahoma City, OK 73114
MLS# 1185863Listed by: BLACKSTONE COMMERCIAL PROP ADV - Open Fri, 10am to 7pmNew
 $769,900Active4 beds 3 baths3,381 sq. ft.
$769,900Active4 beds 3 baths3,381 sq. ft.12804 Chateaux Road, Oklahoma City, OK 73142
MLS# 1185867Listed by: METRO FIRST REALTY PROS - New
 $488,840Active5 beds 3 baths2,520 sq. ft.
$488,840Active5 beds 3 baths2,520 sq. ft.9317 NW 115th Terrace, Yukon, OK 73099
MLS# 1185881Listed by: PREMIUM PROP, LLC - New
 $239,000Active3 beds 2 baths1,848 sq. ft.
$239,000Active3 beds 2 baths1,848 sq. ft.10216 Eastlake Drive, Oklahoma City, OK 73162
MLS# 1185169Listed by: CLEATON & ASSOC, INC - Open Sun, 2 to 4pmNew
 $399,900Active3 beds 4 baths2,690 sq. ft.
$399,900Active3 beds 4 baths2,690 sq. ft.9641 Nawassa Drive, Oklahoma City, OK 73130
MLS# 1185625Listed by: CHAMBERLAIN REALTY LLC - New
 $199,900Active1.86 Acres
$199,900Active1.86 Acres11925 SE 74th Street, Oklahoma City, OK 73150
MLS# 1185635Listed by: REAL BROKER LLC - New
 $499,000Active3 beds 3 baths2,838 sq. ft.
$499,000Active3 beds 3 baths2,838 sq. ft.9213 NW 85th Street, Yukon, OK 73099
MLS# 1185662Listed by: SAGE SOTHEBY'S REALTY
