4701 N Mckinley Avenue, Oklahoma City, OK 73118
Local realty services provided by:Better Homes and Gardens Real Estate Paramount
Listed by: lara white
Office: modern abode realty
MLS#:1198281
Source:OK_OKC
4701 N Mckinley Avenue,Oklahoma City, OK 73118
$274,900
- 3 Beds
- 2 Baths
- 1,466 sq. ft.
- Multi-family
- Active
Price summary
- Price:$274,900
- Price per sq. ft.:$187.52
About this home
DUPLEX FOR SALE! * * 4701 N McKinley Unit #A has 2 bedrooms and 1 bathroom (Unit #A is vacant for showing purposes currently, but may be rented out at a later time.) 4701 N McKinley Unit #B has 1 bedroom and 1 bathroom. (Unit #B is currently occupied; Please do not disturb tenant. Unit #B will only be shown after an accepted contract in order to not disturb tenant in their home.) * * Zoned correctly! No worries about problems with lending or title-work! * * (See MLS supplements or ask your agent for Zoning/SPUD information on MLS.) These units were completely remodeled: NEW electrical and plumbing, NEW tile, NEW A/C Split units, NEW roof, NEW cabinets and appliances, NEW sheet rock and floorboards, NEW toilet, tubs and faucets, NEW insulation, NEW driveway! * * PRIME location!! Right next to Flower Garden Park that includes a playground, basketball, and walking trails! * * PLEASE NOTE: This duplex can be purchased with Duplex MLS #1198286 -- Address: 1503 NW 46th Street, Oklahoma City, Oklahoma 73118). The duplexes/properties are two (2) legally separated lots.(Both may be purchased together for $509,900) . You may purchase this larger unit (4701 N McKinley) separately if desired; seller will sell this larger unit alone at any time. * * Call for current rent info. * *
Contact an agent
Home facts
- Year built:1925
- Listing ID #:1198281
- Added:43 day(s) ago
- Updated:December 18, 2025 at 01:34 PM
Rooms and interior
- Bedrooms:3
- Total bathrooms:2
- Full bathrooms:2
- Living area:1,466 sq. ft.
Heating and cooling
- Cooling:Central Electric
- Heating:Central Gas
Structure and exterior
- Roof:Composition
- Year built:1925
- Building area:1,466 sq. ft.
- Lot area:0.14 Acres
Schools
- High school:John Marshall HS
- Middle school:John Marshall MS
- Elementary school:Monroe ES
Finances and disclosures
- Price:$274,900
- Price per sq. ft.:$187.52
New listings near 4701 N Mckinley Avenue
- New
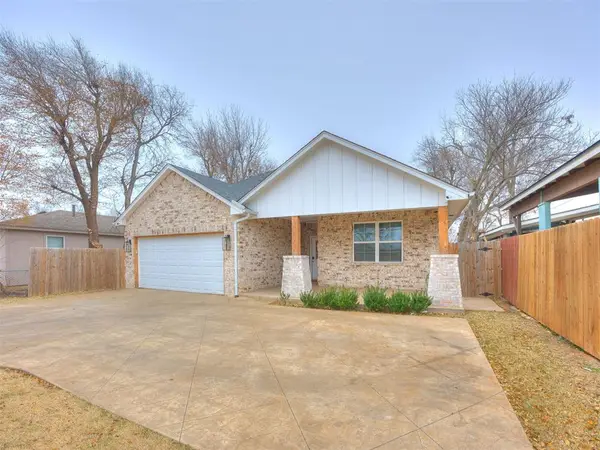 $289,000Active3 beds 2 baths1,645 sq. ft.
$289,000Active3 beds 2 baths1,645 sq. ft.4404 S Agnew Avenue, Oklahoma City, OK 73119
MLS# 1205668Listed by: HEATHER & COMPANY REALTY GROUP - New
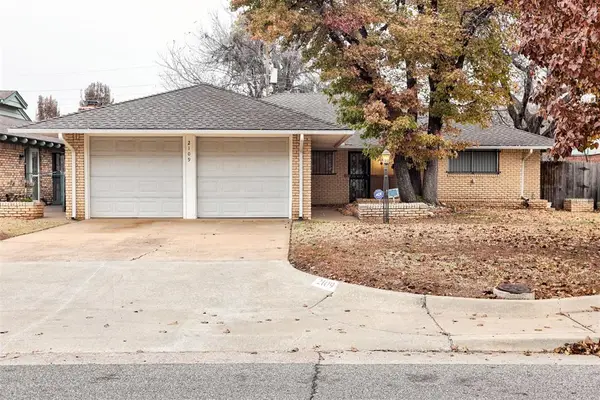 $240,000Active3 beds 2 baths1,574 sq. ft.
$240,000Active3 beds 2 baths1,574 sq. ft.2109 NW 43rd Street, Oklahoma City, OK 73112
MLS# 1206533Listed by: ADAMS FAMILY REAL ESTATE LLC - New
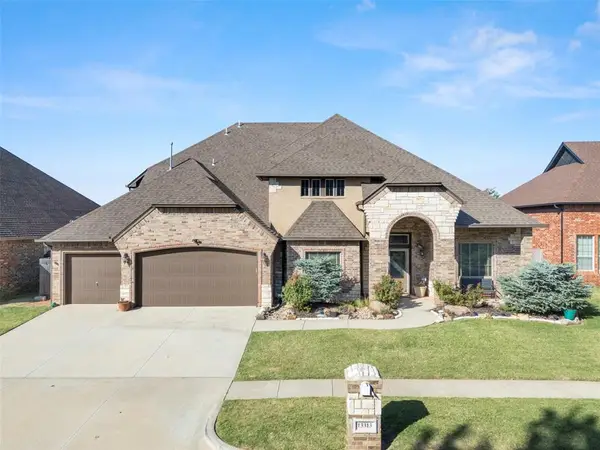 $480,000Active5 beds 3 baths3,644 sq. ft.
$480,000Active5 beds 3 baths3,644 sq. ft.13313 Ambleside Drive, Yukon, OK 73099
MLS# 1206301Listed by: LIME REALTY - New
 $250,000Active3 beds 2 baths1,809 sq. ft.
$250,000Active3 beds 2 baths1,809 sq. ft.4001 Tori Place, Yukon, OK 73099
MLS# 1206554Listed by: THE AGENCY - New
 $220,000Active3 beds 2 baths1,462 sq. ft.
$220,000Active3 beds 2 baths1,462 sq. ft.Address Withheld By Seller, Yukon, OK 73099
MLS# 1206378Listed by: BLOCK ONE REAL ESTATE  $2,346,500Pending4 beds 5 baths4,756 sq. ft.
$2,346,500Pending4 beds 5 baths4,756 sq. ft.2525 Pembroke Terrace, Oklahoma City, OK 73116
MLS# 1205179Listed by: SAGE SOTHEBY'S REALTY- New
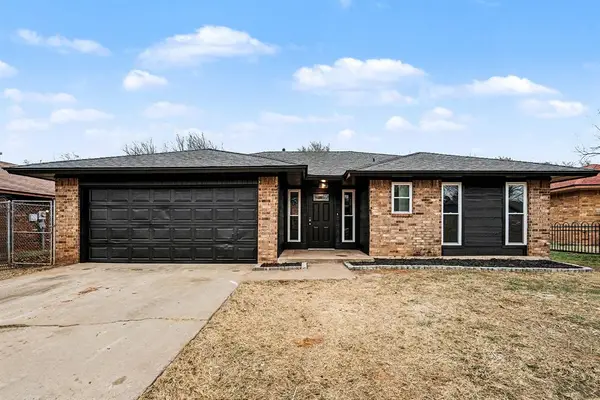 $175,000Active3 beds 2 baths1,052 sq. ft.
$175,000Active3 beds 2 baths1,052 sq. ft.5104 Gaines Street, Oklahoma City, OK 73135
MLS# 1205863Listed by: HOMESTEAD + CO - New
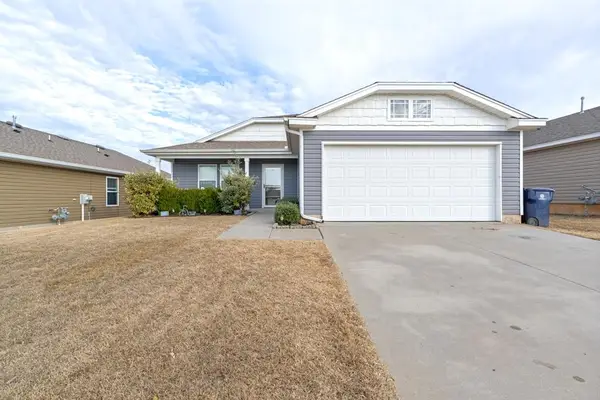 $249,500Active3 beds 2 baths1,439 sq. ft.
$249,500Active3 beds 2 baths1,439 sq. ft.15112 Coldsun Drive, Oklahoma City, OK 73170
MLS# 1206411Listed by: KELLER WILLIAMS REALTY ELITE - New
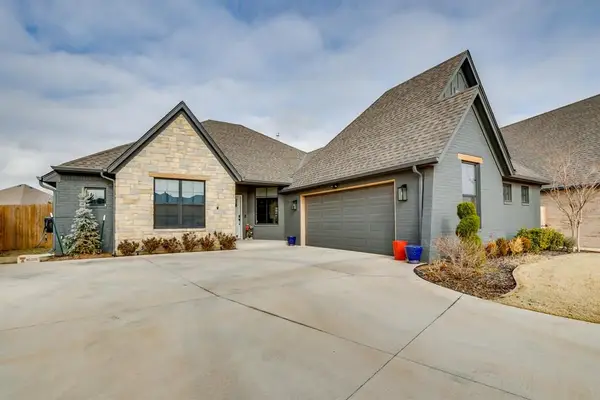 $420,000Active3 beds 2 baths2,085 sq. ft.
$420,000Active3 beds 2 baths2,085 sq. ft.6617 NW 147th Street, Oklahoma City, OK 73142
MLS# 1206509Listed by: BRIX REALTY - New
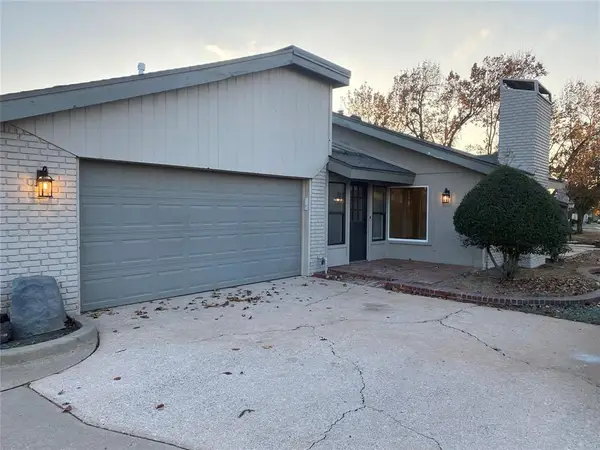 $182,500Active2 beds 2 baths1,213 sq. ft.
$182,500Active2 beds 2 baths1,213 sq. ft.10124 Hefner Village Terrace, Oklahoma City, OK 73162
MLS# 1206172Listed by: PURPOSEFUL PROPERTY MANAGEMENT
