4709 S By Pass Terrace, Oklahoma City, OK 73119
Local realty services provided by:Better Homes and Gardens Real Estate Paramount
Listed by:erica lewis
Office:luxe realty collective
MLS#:1187338
Source:OK_OKC
4709 S By Pass Terrace,Oklahoma City, OK 73119
$169,000
- 3 Beds
- 2 Baths
- 1,282 sq. ft.
- Single family
- Pending
Price summary
- Price:$169,000
- Price per sq. ft.:$131.83
About this home
This gorgeous corner lot home has been completely revitalized with thoughtful care, modern design, and quality craftsmanship throughout. Inside, you’ll find luxury vinyl plank flooring throughout, fresh modern finishes, and gorgeous brass fixtures that add warmth and elegance. The kitchen is a chef’s dream with custom tile work, quartz countertops, brand-new stainless-steel appliances, and a charming coffee bar that makes your morning routine extra special. Enjoy meals and entertaining at oversized breakfast bar with ample seating! The home offers three spacious bedrooms and two beautifully designed bathrooms, each featuring designer tile and premium finishes for a spa-like experience. A large laundry room adds both convenience and extra storage space, making everyday living easy and efficient. No detail has been overlooked in the renovations. The home has a brand-new roof, new energy-efficient windows, a new HVAC system, and a new hot water tank. It is also fully electric, ensuring both efficiency and ease of maintenance. The exterior is equally impressive. The oversized corner lot is fully fenced, with a brand-new six-foot privacy fence that creates a private oasis—perfect for entertaining, pets, or play. This home is truly special, with love, attention to detail, and thoughtful restoration poured into every inch. It is move-in ready and waiting for its new owner. Don’t miss this rare opportunity—schedule your private showing today!
Contact an agent
Home facts
- Year built:1963
- Listing ID #:1187338
- Added:43 day(s) ago
- Updated:October 06, 2025 at 07:32 AM
Rooms and interior
- Bedrooms:3
- Total bathrooms:2
- Full bathrooms:2
- Living area:1,282 sq. ft.
Heating and cooling
- Cooling:Central Electric
- Heating:Central Electric
Structure and exterior
- Roof:Composition
- Year built:1963
- Building area:1,282 sq. ft.
- Lot area:0.17 Acres
Schools
- High school:Western Heights HS
- Middle school:Western Heights 9Th Grade Ctr
- Elementary school:John Glenn ES
Finances and disclosures
- Price:$169,000
- Price per sq. ft.:$131.83
New listings near 4709 S By Pass Terrace
- New
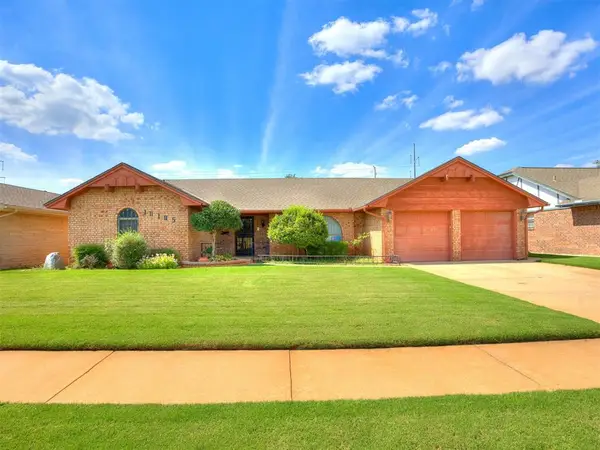 $269,500Active3 beds 2 baths1,823 sq. ft.
$269,500Active3 beds 2 baths1,823 sq. ft.10105 Bromley Court, Oklahoma City, OK 73159
MLS# 1194325Listed by: METRO FIRST REALTY GROUP - New
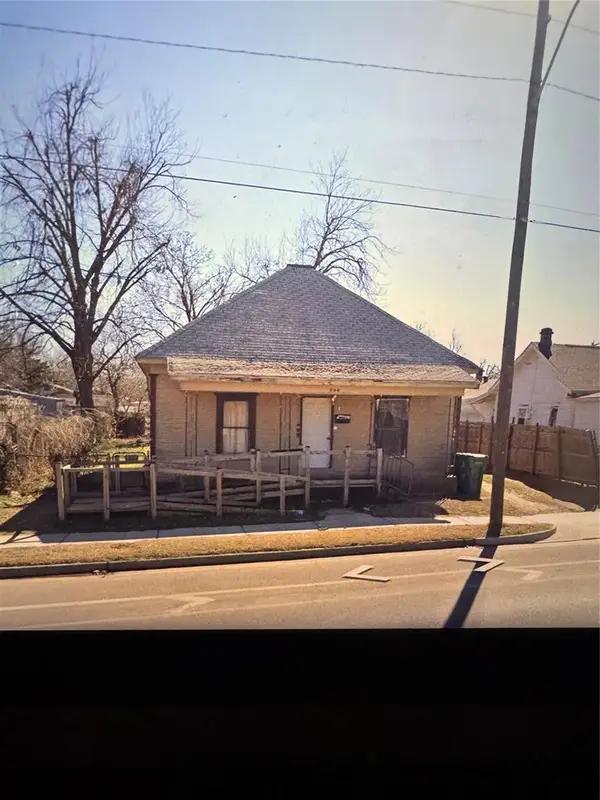 $65,000Active2 beds 1 baths884 sq. ft.
$65,000Active2 beds 1 baths884 sq. ft.206 SE 25th Street, Oklahoma City, OK 73129
MLS# 1194626Listed by: SKYDANCE REALTY, LLC - New
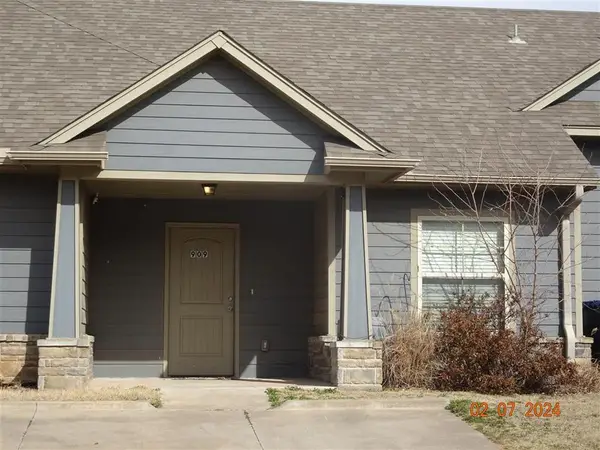 $162,500Active1 beds 1 baths869 sq. ft.
$162,500Active1 beds 1 baths869 sq. ft.909 SW 92nd Street, Oklahoma City, OK 73139
MLS# 1185034Listed by: RE/MAX FIRST - New
 $285,000Active4 beds 2 baths2,012 sq. ft.
$285,000Active4 beds 2 baths2,012 sq. ft.2317 SW 94th Street, Oklahoma City, OK 73159
MLS# 1194617Listed by: BLACK LABEL REALTY - New
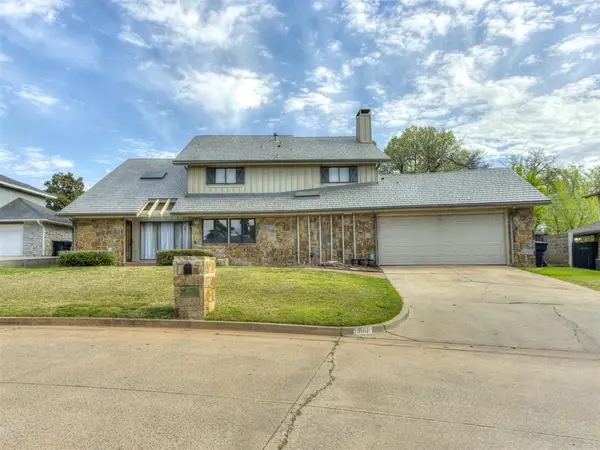 $635,000Active5 beds 4 baths4,080 sq. ft.
$635,000Active5 beds 4 baths4,080 sq. ft.3001 Raintree Road, Oklahoma City, OK 73120
MLS# 1194216Listed by: KELLER WILLIAMS REALTY ELITE - New
 $309,900Active3 beds 3 baths2,151 sq. ft.
$309,900Active3 beds 3 baths2,151 sq. ft.11517 SW 24th Street, Yukon, OK 73099
MLS# 1194599Listed by: PURPOSEFUL PROPERTY MANAGEMENT - New
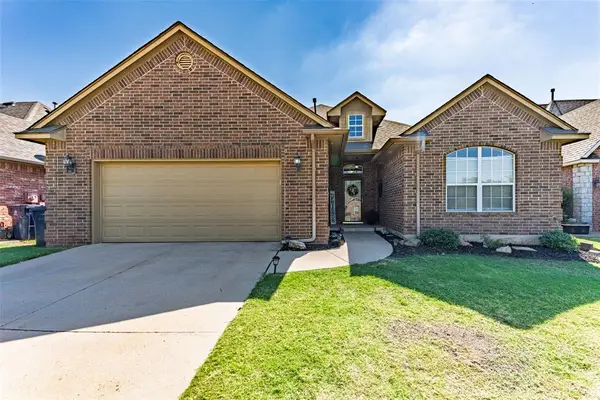 $297,500Active3 beds 2 baths1,989 sq. ft.
$297,500Active3 beds 2 baths1,989 sq. ft.11004 NW 108th Terrace, Yukon, OK 73099
MLS# 1194353Listed by: CHINOWTH & COHEN - New
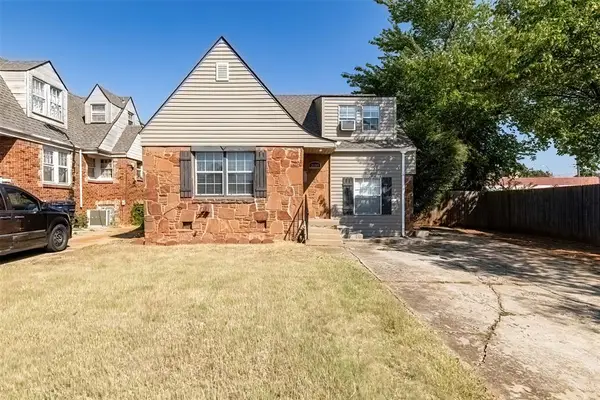 $165,000Active3 beds 1 baths1,289 sq. ft.
$165,000Active3 beds 1 baths1,289 sq. ft.2109 NW 31st Street, Oklahoma City, OK 73112
MLS# 1193735Listed by: CHINOWTH & COHEN - New
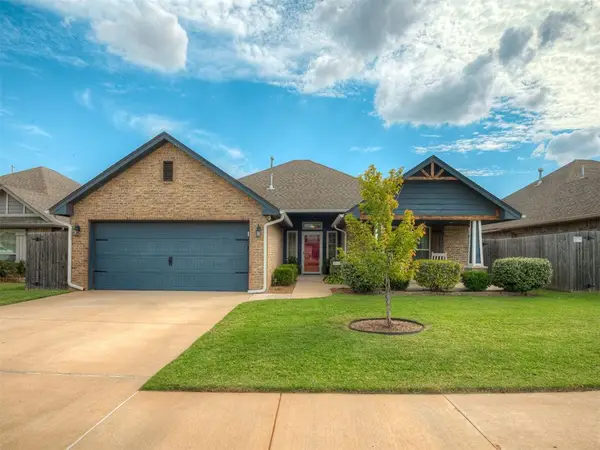 $270,000Active3 beds 2 baths1,500 sq. ft.
$270,000Active3 beds 2 baths1,500 sq. ft.3916 Brougham Way, Oklahoma City, OK 73179
MLS# 1193642Listed by: HOMESTEAD + CO - New
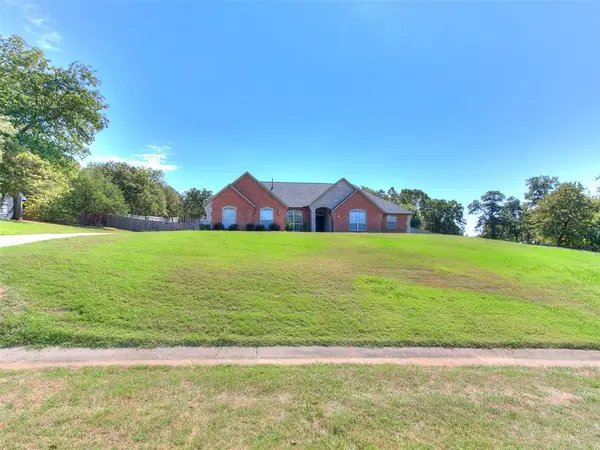 $369,000Active3 beds 2 baths2,302 sq. ft.
$369,000Active3 beds 2 baths2,302 sq. ft.14900 SE 79th Street, Choctaw, OK 73020
MLS# 1194575Listed by: KING REAL ESTATE GROUP
