4709 SE 81st Street, Oklahoma City, OK 73135
Local realty services provided by:Better Homes and Gardens Real Estate Paramount
Listed by:caleb dobbs
Office:exp realty, llc.
MLS#:1165966
Source:OK_OKC
4709 SE 81st Street,Oklahoma City, OK 73135
$205,000
- 3 Beds
- 2 Baths
- - sq. ft.
- Single family
- Sold
Sorry, we are unable to map this address
Price summary
- Price:$205,000
About this home
Tucked at the end of a quiet cul-de-sac in SE OKC, this charming 3 bed, 2 bath ranch-style home is ideal for first-time buyers or anyone downsizing without giving up comfort. Built in 2011 and well maintained, it features an open layout, arched entryways, and wood-look tile throughout the main living areas.
The kitchen includes stainless steel appliances, a gas stove, built-in microwave, dishwasher, fridge, washer & dryer—all included! The primary suite offers privacy, and both bathrooms feature clean tile flooring. Enjoy peace of mind with a 3-year-old roof, 2023 hot water tank, and a 2-car garage with built-in tornado shelter (fits up to 6 people).
Outside, the west-facing backyard features a brand new fence, low-maintenance landscaping, and newly installed gutters. Brick exterior and a mature front tree add to the curb appeal.
Located minutes from Lake Stanley Draper, The Heart Hospital, Tinker AFB, and local amenities. In the Midwest City-Del City School District—this move-in ready home combines value, location, and peace of mind! Seller is highly motivated—bring all offers!
Contact an agent
Home facts
- Year built:2011
- Listing ID #:1165966
- Added:159 day(s) ago
- Updated:September 30, 2025 at 03:07 AM
Rooms and interior
- Bedrooms:3
- Total bathrooms:2
- Full bathrooms:2
Heating and cooling
- Cooling:Central Electric
- Heating:Central Gas
Structure and exterior
- Roof:Composition
- Year built:2011
Schools
- High school:Midwest City HS
- Middle school:Midwest City MS
- Elementary school:Parkview ES
Finances and disclosures
- Price:$205,000
New listings near 4709 SE 81st Street
- New
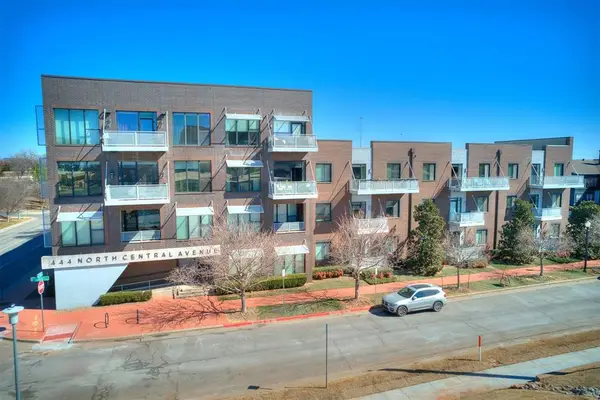 $267,000Active2 beds 2 baths1,082 sq. ft.
$267,000Active2 beds 2 baths1,082 sq. ft.444 N Central Avenue #110, Oklahoma City, OK 73104
MLS# 1193706Listed by: COLDWELL BANKER SELECT - New
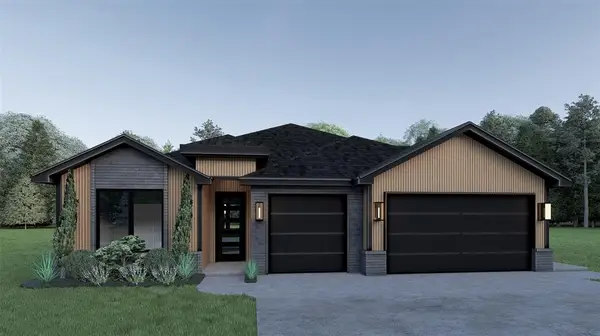 $419,900Active2 beds 4 baths2,115 sq. ft.
$419,900Active2 beds 4 baths2,115 sq. ft.15700 Siloa Avenue, Edmond, OK 73013
MLS# 1193396Listed by: CHINOWTH & COHEN - New
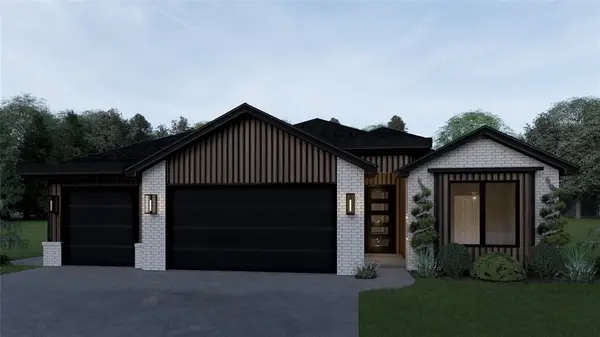 $429,900Active4 beds 2 baths2,174 sq. ft.
$429,900Active4 beds 2 baths2,174 sq. ft.15612 Siloa Avenue, Edmond, OK 73013
MLS# 1193397Listed by: CHINOWTH & COHEN - New
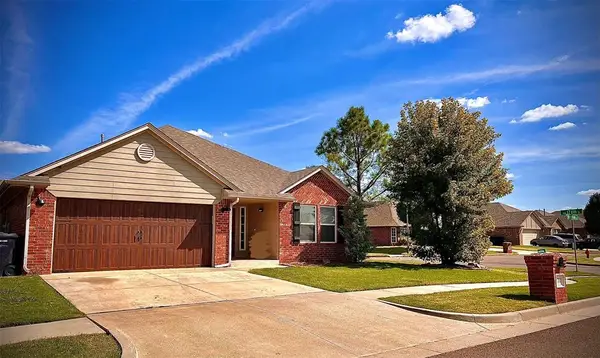 $325,000Active3 beds 2 baths1,844 sq. ft.
$325,000Active3 beds 2 baths1,844 sq. ft.17700 Black Hawk Circle, Edmond, OK 73012
MLS# 1193714Listed by: METRO FIRST REALTY - New
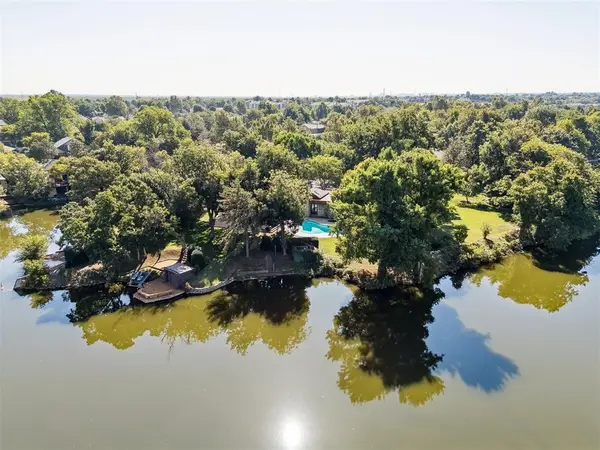 $250,000Active0.72 Acres
$250,000Active0.72 Acres11201 Blue Stem Drive, Oklahoma City, OK 73162
MLS# 1193724Listed by: KELLER WILLIAMS REALTY ELITE - New
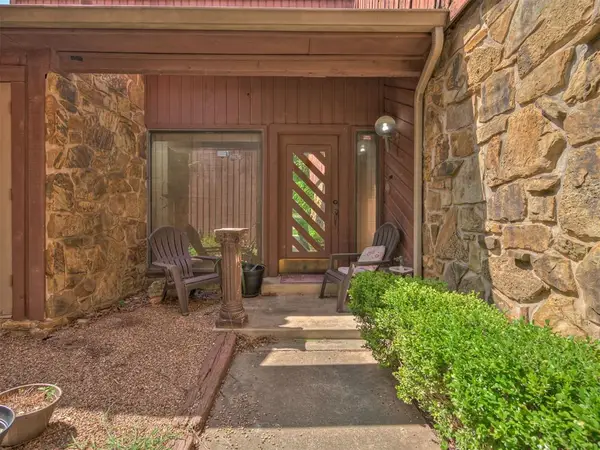 $350,000Active3 beds 3 baths2,377 sq. ft.
$350,000Active3 beds 3 baths2,377 sq. ft.3142 Rock Ridge Place, Oklahoma City, OK 73120
MLS# 1193678Listed by: EXP REALTY, LLC - New
 $499,900Active4 beds 3 baths3,139 sq. ft.
$499,900Active4 beds 3 baths3,139 sq. ft.2809 SW 136 Street, Oklahoma City, OK 73170
MLS# 1193721Listed by: KW SUMMIT - New
 $145,000Active2 beds 1 baths877 sq. ft.
$145,000Active2 beds 1 baths877 sq. ft.3817 S Nw 29th Street, Oklahoma City, OK 73107
MLS# 1193723Listed by: METRO BROKERS OF OKLAHOMA - New
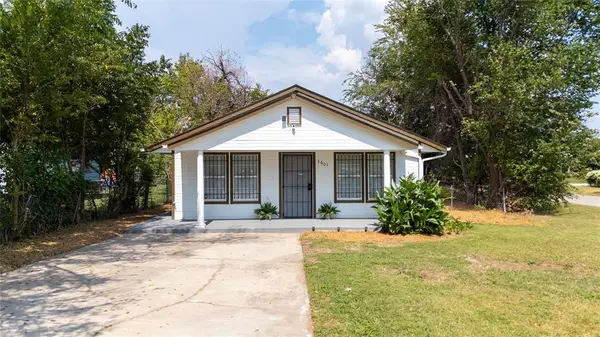 $175,000Active4 beds 2 baths1,248 sq. ft.
$175,000Active4 beds 2 baths1,248 sq. ft.3601 SW 41st Street, Oklahoma City, OK 73119
MLS# 1193712Listed by: THE BROWN GROUP - New
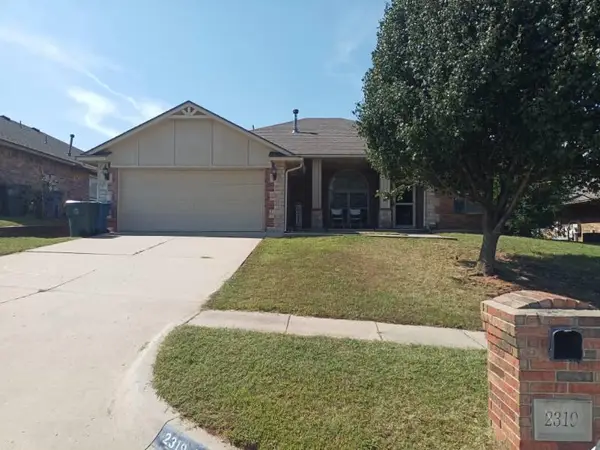 $267,500Active4 beds 2 baths1,780 sq. ft.
$267,500Active4 beds 2 baths1,780 sq. ft.2319 Shell Drive, Oklahoma City, OK 73130
MLS# 1192763Listed by: H&W REALTY BRANCH
