4728 SE 45th Street, Oklahoma City, OK 73135
Local realty services provided by:Better Homes and Gardens Real Estate Paramount
Listed by: lisa rivers
Office: sunrise real estate, llc.
MLS#:1184799
Source:OK_OKC
4728 SE 45th Street,Oklahoma City, OK 73135
$225,000
- 4 Beds
- 2 Baths
- 1,710 sq. ft.
- Single family
- Active
Price summary
- Price:$225,000
- Price per sq. ft.:$131.58
About this home
*Seller finance option: $20,000 down $1886.78 monthly for 30yrs*
Welcome to your new home; a beautifully updated 4-bed, 2-bath home in a prime OKC location! Featuring two spacious living areas (with the option to convert one into a 5th bedroom), this home offers flexibility and modern upgrades throughout. The fully remodeled kitchen boasts new cabinets, quartz countertops, and Wi-Fi compatible stove. Both bathrooms have been updated with quartz counters, new faucets, and modern tile. A brand-new roof (2024) and updated AC (2023) add peace of mind. Enjoy outdoor living with a covered front porch, a backyard patio, a storm shelter, a two-car carport, and drive-through gate to the backyard. Conveniently located near Tinker AFB, Will Rogers Airport, I-240, I-35, and downtown OKC, this home offers easy access to work, entertainment, and recreation. Don’t miss this move-in-ready home—schedule a showing today!
Contact an agent
Home facts
- Year built:1973
- Listing ID #:1184799
- Added:226 day(s) ago
- Updated:December 18, 2025 at 01:34 PM
Rooms and interior
- Bedrooms:4
- Total bathrooms:2
- Full bathrooms:2
- Living area:1,710 sq. ft.
Heating and cooling
- Cooling:Central Electric
- Heating:Central Gas
Structure and exterior
- Roof:Composition
- Year built:1973
- Building area:1,710 sq. ft.
- Lot area:0.16 Acres
Schools
- High school:Del City HS
- Middle school:Del City MS
- Elementary school:Parkview ES
Utilities
- Water:Public
Finances and disclosures
- Price:$225,000
- Price per sq. ft.:$131.58
New listings near 4728 SE 45th Street
- New
 $465,000Active5 beds 3 baths2,574 sq. ft.
$465,000Active5 beds 3 baths2,574 sq. ft.9125 NW 118th Street, Yukon, OK 73099
MLS# 1206568Listed by: EPIQUE REALTY - New
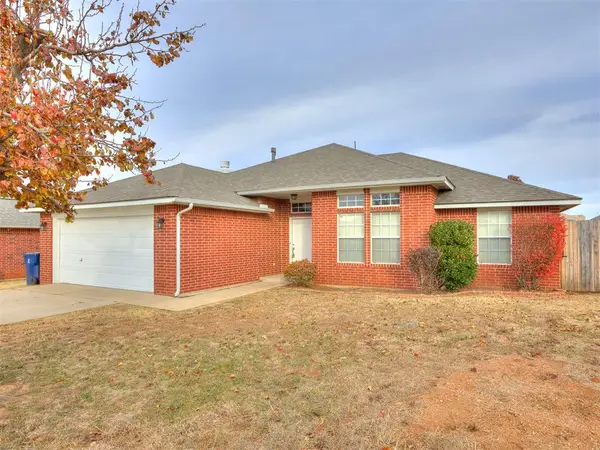 $225,000Active3 beds 2 baths1,712 sq. ft.
$225,000Active3 beds 2 baths1,712 sq. ft.5109 SE 81st Street, Oklahoma City, OK 73135
MLS# 1206592Listed by: MK PARTNERS INC - New
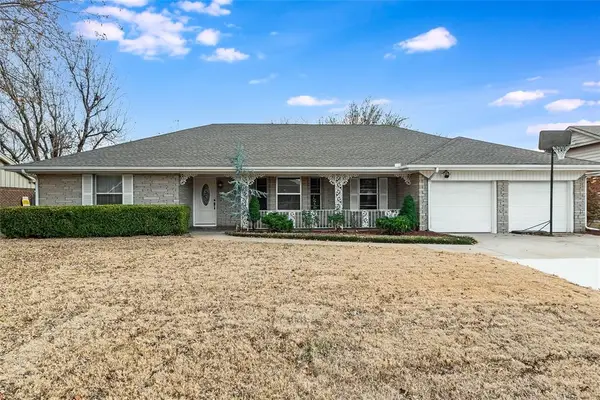 $349,000Active3 beds 2 baths2,112 sq. ft.
$349,000Active3 beds 2 baths2,112 sq. ft.3520 NW 42nd Street, Oklahoma City, OK 73112
MLS# 1205951Listed by: EPIQUE REALTY - New
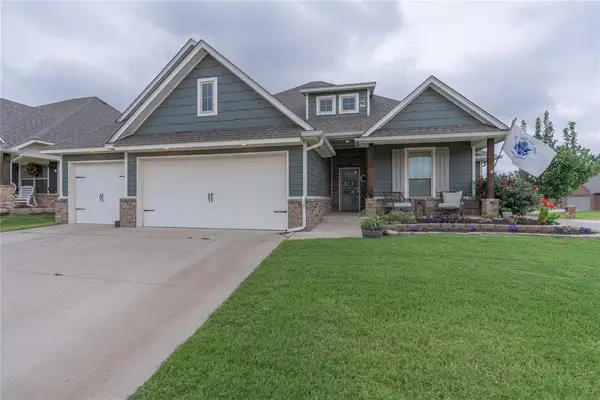 $369,999Active4 beds 3 baths2,300 sq. ft.
$369,999Active4 beds 3 baths2,300 sq. ft.701 Cassandra Lane, Yukon, OK 73099
MLS# 1206536Listed by: LRE REALTY LLC - New
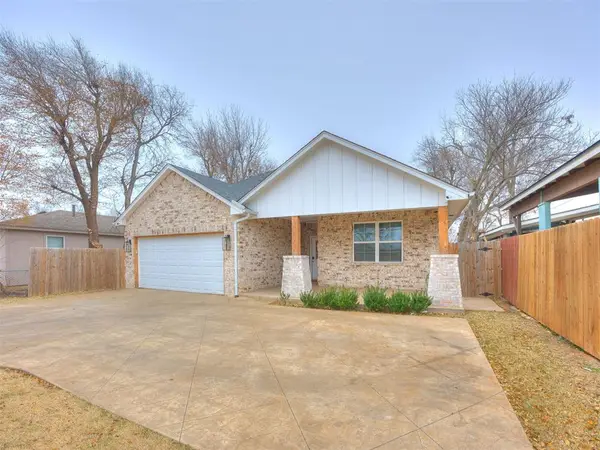 $289,000Active3 beds 2 baths1,645 sq. ft.
$289,000Active3 beds 2 baths1,645 sq. ft.4404 S Agnew Avenue, Oklahoma City, OK 73119
MLS# 1205668Listed by: HEATHER & COMPANY REALTY GROUP - New
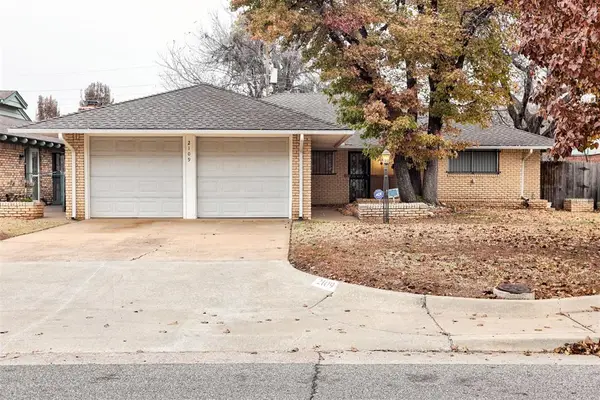 $240,000Active3 beds 2 baths1,574 sq. ft.
$240,000Active3 beds 2 baths1,574 sq. ft.2109 NW 43rd Street, Oklahoma City, OK 73112
MLS# 1206533Listed by: ADAMS FAMILY REAL ESTATE LLC - New
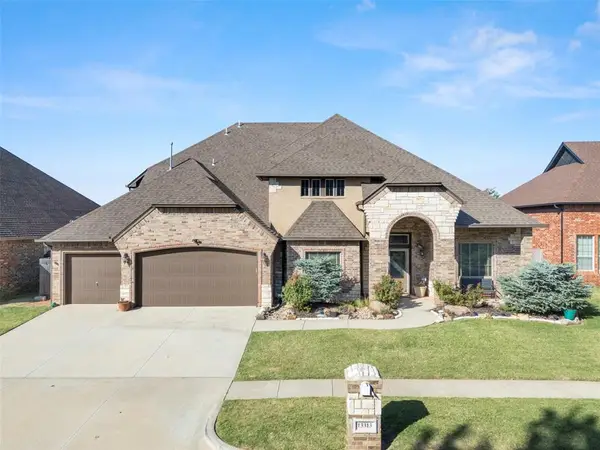 $480,000Active5 beds 3 baths3,644 sq. ft.
$480,000Active5 beds 3 baths3,644 sq. ft.13313 Ambleside Drive, Yukon, OK 73099
MLS# 1206301Listed by: LIME REALTY - New
 $250,000Active3 beds 2 baths1,809 sq. ft.
$250,000Active3 beds 2 baths1,809 sq. ft.4001 Tori Place, Yukon, OK 73099
MLS# 1206554Listed by: THE AGENCY - New
 $220,000Active3 beds 2 baths1,462 sq. ft.
$220,000Active3 beds 2 baths1,462 sq. ft.Address Withheld By Seller, Yukon, OK 73099
MLS# 1206378Listed by: BLOCK ONE REAL ESTATE  $2,346,500Pending4 beds 5 baths4,756 sq. ft.
$2,346,500Pending4 beds 5 baths4,756 sq. ft.2525 Pembroke Terrace, Oklahoma City, OK 73116
MLS# 1205179Listed by: SAGE SOTHEBY'S REALTY
