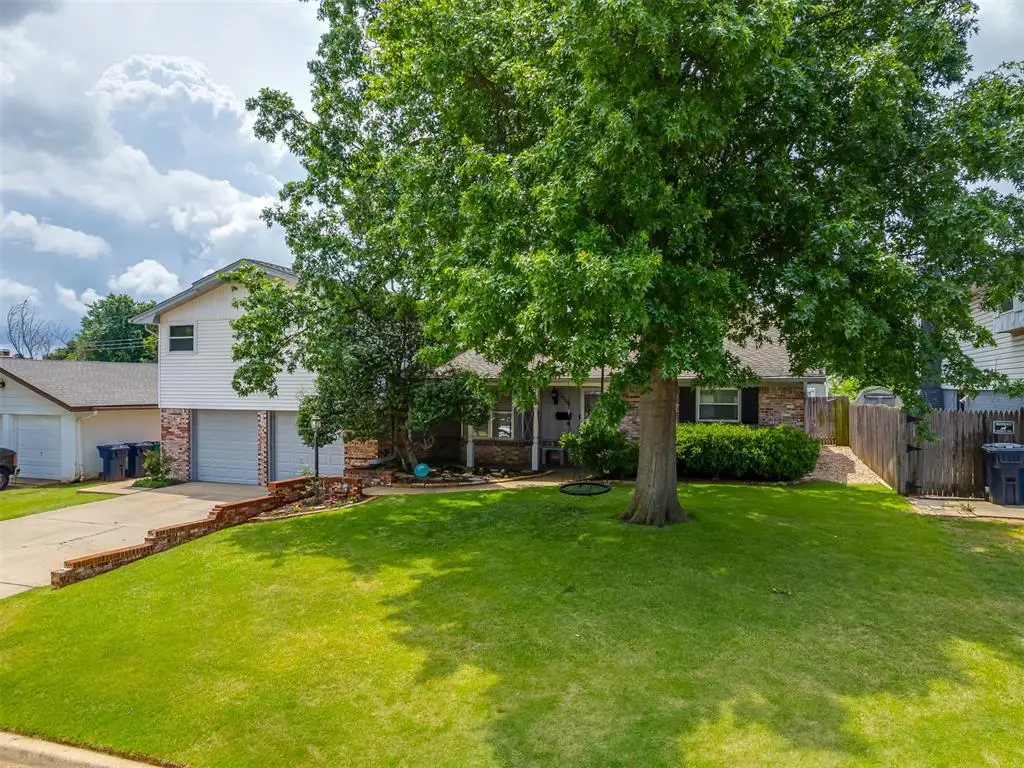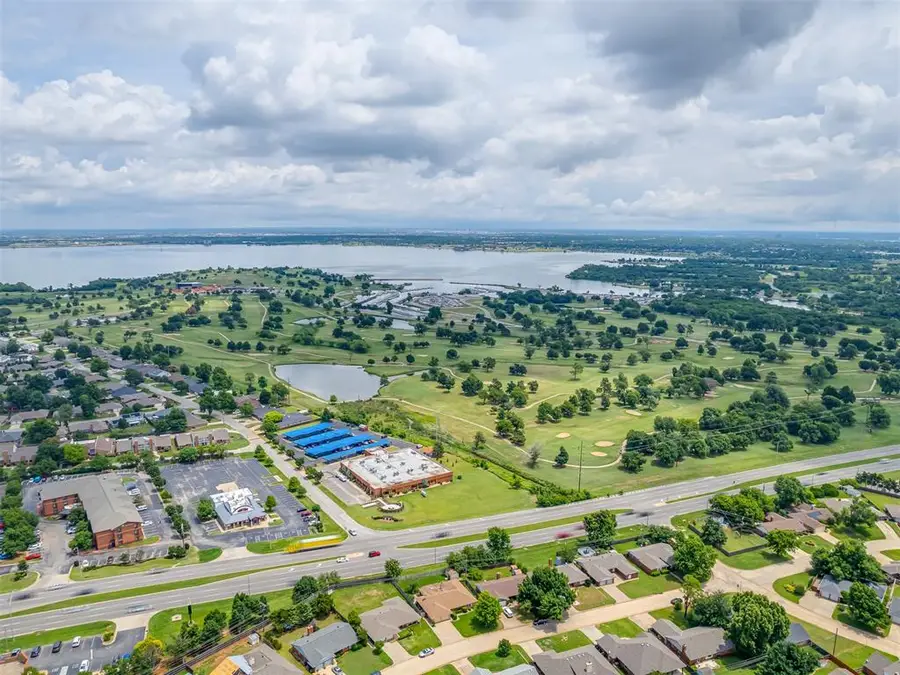4808 NW 68th Street, Oklahoma City, OK 73132
Local realty services provided by:Better Homes and Gardens Real Estate Paramount



Listed by:tiffany logsdon
Office:spearhead realty group llc.
MLS#:1175174
Source:OK_OKC
4808 NW 68th Street,Oklahoma City, OK 73132
$314,000
- 4 Beds
- 3 Baths
- 2,597 sq. ft.
- Single family
- Pending
Price summary
- Price:$314,000
- Price per sq. ft.:$120.91
About this home
$5K in seller paid closing costs if under contract by Saturday August 9th! Searching for a spacious four-bedroom home with thoughtful upgrades and a layout that works for any lifestyle? This beautifully remodeled gem offers oversized bedrooms, generous closets, and a flexible floorplan perfect for large numbers of people. The main-level primary suite is a true retreat—complete with a spa-like en suite featuring a custom double granite vanity, a luxurious soaking tub, walk-in travertine shower, and high-end fixtures throughout. The walk-in closet is fully customized with built-in shelving, drawers, and racks—designed to impress. The updated kitchen is a showstopper with stunning granite countertops, custom cabinetry, and a layout that combines beauty and function. Step right outside from the kitchen onto your private patio—ideal for entertaining or enjoying peaceful views of the backyard. Pet lover? You’ll love the secondary fenced area—perfect for dogs and beautifully maintained, complete with a handy storage shed. Upstairs, the large bathroom offers double vanities, a whirlpool tub, and a separate shower—perfect for busy mornings or relaxing evenings. This home blends timeless style with modern convenience and won’t last long. Come see why this one stands out from the rest! Refrigerator and microwave to stay with the home.
Contact an agent
Home facts
- Year built:1964
- Listing Id #:1175174
- Added:62 day(s) ago
- Updated:August 12, 2025 at 04:09 PM
Rooms and interior
- Bedrooms:4
- Total bathrooms:3
- Full bathrooms:2
- Half bathrooms:1
- Living area:2,597 sq. ft.
Heating and cooling
- Cooling:Central Electric
- Heating:Central Gas
Structure and exterior
- Roof:Composition
- Year built:1964
- Building area:2,597 sq. ft.
- Lot area:0.19 Acres
Schools
- High school:Putnam City HS
- Middle school:James L. Capps MS
- Elementary school:Rollingwood ES
Utilities
- Water:Public
Finances and disclosures
- Price:$314,000
- Price per sq. ft.:$120.91
New listings near 4808 NW 68th Street
- New
 $289,900Active3 beds 2 baths2,135 sq. ft.
$289,900Active3 beds 2 baths2,135 sq. ft.1312 SW 112th Place, Oklahoma City, OK 73170
MLS# 1184069Listed by: CENTURY 21 JUDGE FITE COMPANY - New
 $325,000Active3 beds 2 baths1,550 sq. ft.
$325,000Active3 beds 2 baths1,550 sq. ft.9304 NW 89th Street, Yukon, OK 73099
MLS# 1185285Listed by: EXP REALTY, LLC - New
 $230,000Active3 beds 2 baths1,509 sq. ft.
$230,000Active3 beds 2 baths1,509 sq. ft.7920 NW 82nd Street, Oklahoma City, OK 73132
MLS# 1185597Listed by: SALT REAL ESTATE INC - New
 $1,200,000Active0.93 Acres
$1,200,000Active0.93 Acres1004 NW 79th Street, Oklahoma City, OK 73114
MLS# 1185863Listed by: BLACKSTONE COMMERCIAL PROP ADV - Open Fri, 10am to 7pmNew
 $769,900Active4 beds 3 baths3,381 sq. ft.
$769,900Active4 beds 3 baths3,381 sq. ft.12804 Chateaux Road, Oklahoma City, OK 73142
MLS# 1185867Listed by: METRO FIRST REALTY PROS - New
 $488,840Active5 beds 3 baths2,520 sq. ft.
$488,840Active5 beds 3 baths2,520 sq. ft.9317 NW 115th Terrace, Yukon, OK 73099
MLS# 1185881Listed by: PREMIUM PROP, LLC - New
 $239,000Active3 beds 2 baths1,848 sq. ft.
$239,000Active3 beds 2 baths1,848 sq. ft.10216 Eastlake Drive, Oklahoma City, OK 73162
MLS# 1185169Listed by: CLEATON & ASSOC, INC - Open Sun, 2 to 4pmNew
 $399,900Active3 beds 4 baths2,690 sq. ft.
$399,900Active3 beds 4 baths2,690 sq. ft.9641 Nawassa Drive, Oklahoma City, OK 73130
MLS# 1185625Listed by: CHAMBERLAIN REALTY LLC - New
 $199,900Active1.86 Acres
$199,900Active1.86 Acres11925 SE 74th Street, Oklahoma City, OK 73150
MLS# 1185635Listed by: REAL BROKER LLC - New
 $499,000Active3 beds 3 baths2,838 sq. ft.
$499,000Active3 beds 3 baths2,838 sq. ft.9213 NW 85th Street, Yukon, OK 73099
MLS# 1185662Listed by: SAGE SOTHEBY'S REALTY
