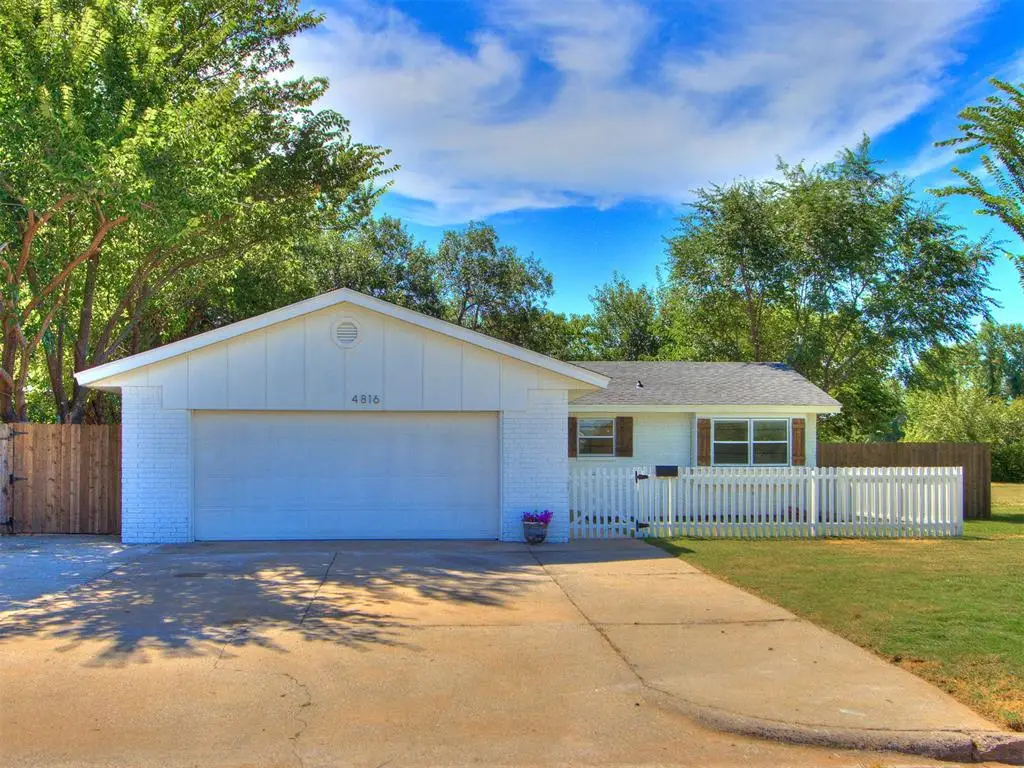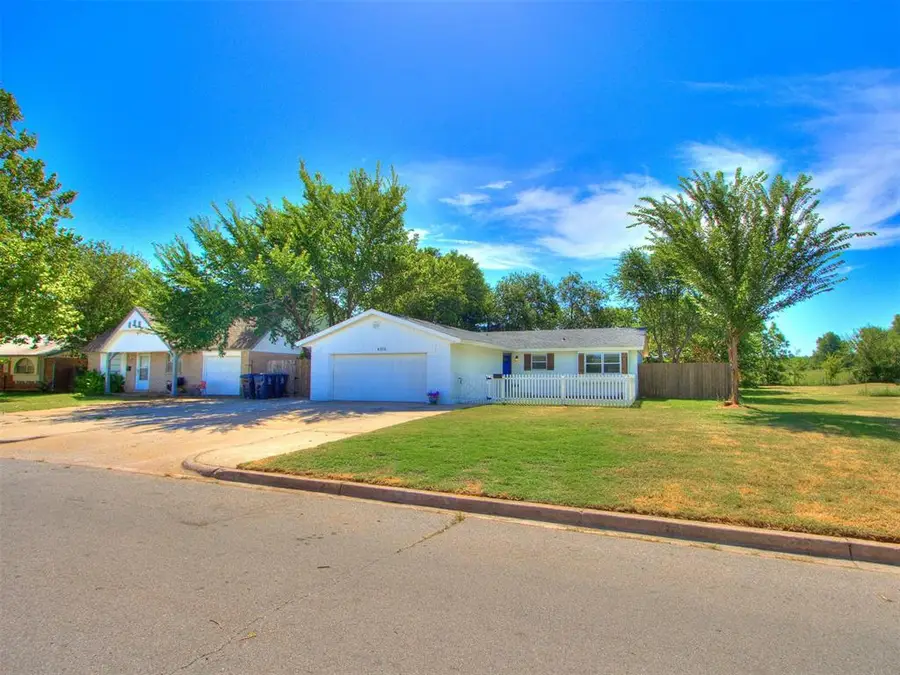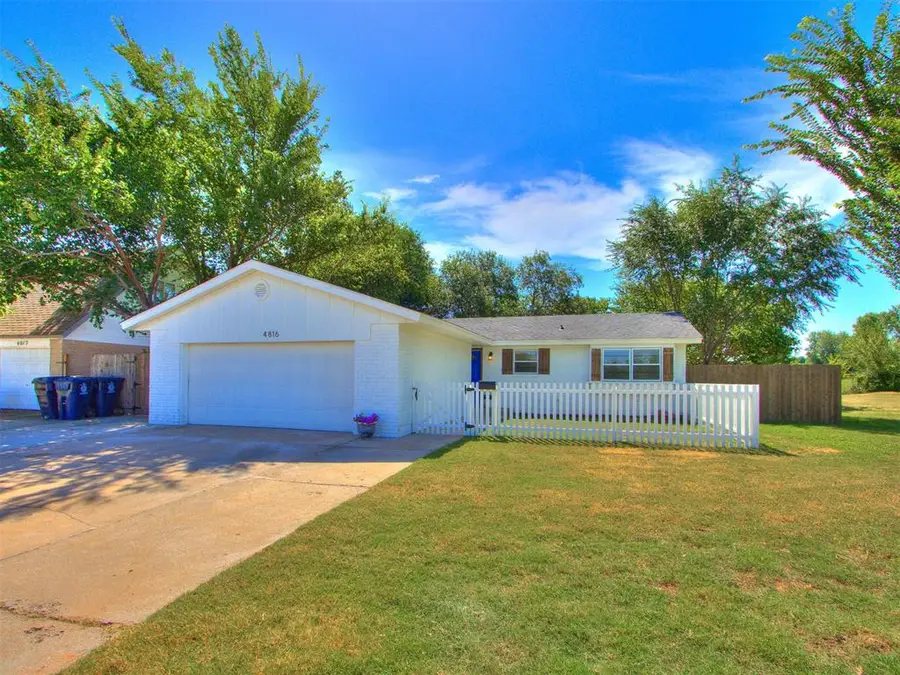4816 Creekwood Drive, Oklahoma City, OK 73135
Local realty services provided by:Better Homes and Gardens Real Estate Paramount



Listed by:tj reid
Office:mk partners inc
MLS#:1183087
Source:OK_OKC
4816 Creekwood Drive,Oklahoma City, OK 73135
$169,000
- 3 Beds
- 2 Baths
- 1,052 sq. ft.
- Single family
- Pending
Price summary
- Price:$169,000
- Price per sq. ft.:$160.65
About this home
Fully Remodeled Gem-Just Minutes from Tinker!
This 3/1.1 1971 build has been cleared out, cleaned up and renovated into this modern, efficient and luxurious homestead. Featuring a large, fenced in back yard (with an east facing deck perfect for morning coffee sunrises), an automatic opening two car garage and interior laundry room this house is perfect for a for a single person or a family.
Brand New: Roof, Central Heat and Air, Dishwasher, Range, Garbage Disposal, H20 Tank, Flooring, Range, Paint Inside and Out, Garage Door Motor, Hardware, Lighting, Electric, Plumbing, Cabinets, Vanities, Doors, Baseboards, Countertops and much, much more. No need for a warranty, the appliances, HVAC, and H20 Tank are new and under warranty.
Contact an agent
Home facts
- Year built:1971
- Listing Id #:1183087
- Added:13 day(s) ago
- Updated:August 08, 2025 at 07:27 AM
Rooms and interior
- Bedrooms:3
- Total bathrooms:2
- Full bathrooms:1
- Half bathrooms:1
- Living area:1,052 sq. ft.
Heating and cooling
- Cooling:Central Electric
- Heating:Central Electric
Structure and exterior
- Roof:Architecural Shingle
- Year built:1971
- Building area:1,052 sq. ft.
- Lot area:0.21 Acres
Schools
- High school:Capitol Hill HS
- Middle school:Webster MS
- Elementary school:Bodine ES
Utilities
- Water:Public
Finances and disclosures
- Price:$169,000
- Price per sq. ft.:$160.65
New listings near 4816 Creekwood Drive
- New
 $289,900Active3 beds 2 baths2,135 sq. ft.
$289,900Active3 beds 2 baths2,135 sq. ft.1312 SW 112th Place, Oklahoma City, OK 73170
MLS# 1184069Listed by: CENTURY 21 JUDGE FITE COMPANY - New
 $325,000Active3 beds 2 baths1,550 sq. ft.
$325,000Active3 beds 2 baths1,550 sq. ft.9304 NW 89th Street, Yukon, OK 73099
MLS# 1185285Listed by: EXP REALTY, LLC - New
 $230,000Active3 beds 2 baths1,509 sq. ft.
$230,000Active3 beds 2 baths1,509 sq. ft.7920 NW 82nd Street, Oklahoma City, OK 73132
MLS# 1185597Listed by: SALT REAL ESTATE INC - New
 $1,200,000Active0.93 Acres
$1,200,000Active0.93 Acres1004 NW 79th Street, Oklahoma City, OK 73114
MLS# 1185863Listed by: BLACKSTONE COMMERCIAL PROP ADV - Open Fri, 10am to 7pmNew
 $769,900Active4 beds 3 baths3,381 sq. ft.
$769,900Active4 beds 3 baths3,381 sq. ft.12804 Chateaux Road, Oklahoma City, OK 73142
MLS# 1185867Listed by: METRO FIRST REALTY PROS - New
 $488,840Active5 beds 3 baths2,520 sq. ft.
$488,840Active5 beds 3 baths2,520 sq. ft.9317 NW 115th Terrace, Yukon, OK 73099
MLS# 1185881Listed by: PREMIUM PROP, LLC - New
 $239,000Active3 beds 2 baths1,848 sq. ft.
$239,000Active3 beds 2 baths1,848 sq. ft.10216 Eastlake Drive, Oklahoma City, OK 73162
MLS# 1185169Listed by: CLEATON & ASSOC, INC - Open Sun, 2 to 4pmNew
 $399,900Active3 beds 4 baths2,690 sq. ft.
$399,900Active3 beds 4 baths2,690 sq. ft.9641 Nawassa Drive, Oklahoma City, OK 73130
MLS# 1185625Listed by: CHAMBERLAIN REALTY LLC - New
 $199,900Active1.86 Acres
$199,900Active1.86 Acres11925 SE 74th Street, Oklahoma City, OK 73150
MLS# 1185635Listed by: REAL BROKER LLC - New
 $499,000Active3 beds 3 baths2,838 sq. ft.
$499,000Active3 beds 3 baths2,838 sq. ft.9213 NW 85th Street, Yukon, OK 73099
MLS# 1185662Listed by: SAGE SOTHEBY'S REALTY
