4829 SW 123rd Street, Oklahoma City, OK 73173
Local realty services provided by:Better Homes and Gardens Real Estate Paramount
Listed by: grayson warren
Office: copper creek real estate
MLS#:1188998
Source:OK_OKC
4829 SW 123rd Street,Oklahoma City, OK 73173
$374,799
- 4 Beds
- 2 Baths
- 2,029 sq. ft.
- Single family
- Active
Price summary
- Price:$374,799
- Price per sq. ft.:$184.72
About this home
BRAND NEW ROOF & FENCE! Welcome to this immaculately maintained 2,000+ sq ft home that has so much to offer! With an open concept, yet cozy floor plan, this home just makes sense, with tall ceilings, exposed beams, & rich tones throughout the house. The central living space offers a lovely fireplace and mantel, vaulted ceilings, and tons of natural light, which flows seamlessly into the dining and kitchen space. The kitchen has ample storage and granite counters. Each of the 3 bedrooms are well-sized, with one of the 3 set up as a home office. The primary is huge, with large windows overlooking the backyard. The en suite has a soaker tub, walk in shower, separated vanities, with a large walk in closet. Passing through the closet you'll find a large mud room/laundry room with cabinets for storage, as well as large wall cabinets for shoes, backpacks, etc. The home also has a large 3-car garage with a built-in storm shelter. The backyard is green and spacious, with a good-sized covered back porch for furniture, a grill, and more! Don't let this one get away, call for a private showing today!
Contact an agent
Home facts
- Year built:2011
- Listing ID #:1188998
- Added:107 day(s) ago
- Updated:December 18, 2025 at 01:34 PM
Rooms and interior
- Bedrooms:4
- Total bathrooms:2
- Full bathrooms:2
- Living area:2,029 sq. ft.
Heating and cooling
- Cooling:Central Electric
- Heating:Central Gas
Structure and exterior
- Roof:Composition
- Year built:2011
- Building area:2,029 sq. ft.
- Lot area:0.17 Acres
Schools
- High school:Westmoore HS
- Middle school:Brink JHS
- Elementary school:South Lake ES
Utilities
- Water:Public
Finances and disclosures
- Price:$374,799
- Price per sq. ft.:$184.72
New listings near 4829 SW 123rd Street
- New
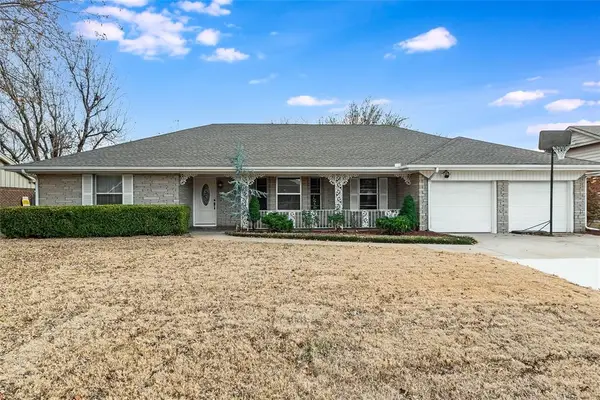 $349,000Active3 beds 2 baths2,112 sq. ft.
$349,000Active3 beds 2 baths2,112 sq. ft.3520 NW 42nd Street, Oklahoma City, OK 73112
MLS# 1205951Listed by: EPIQUE REALTY - New
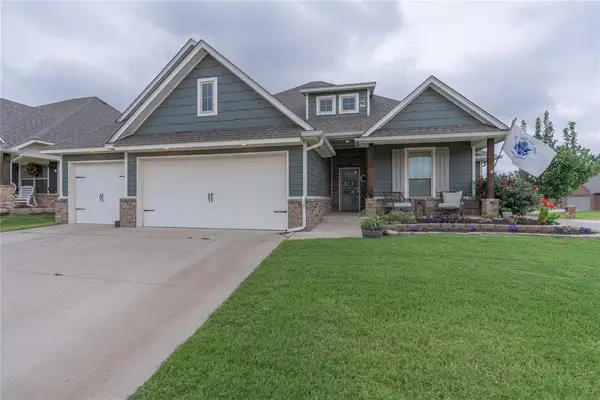 $369,999Active4 beds 3 baths2,300 sq. ft.
$369,999Active4 beds 3 baths2,300 sq. ft.701 Cassandra Lane, Yukon, OK 73099
MLS# 1206536Listed by: LRE REALTY LLC - New
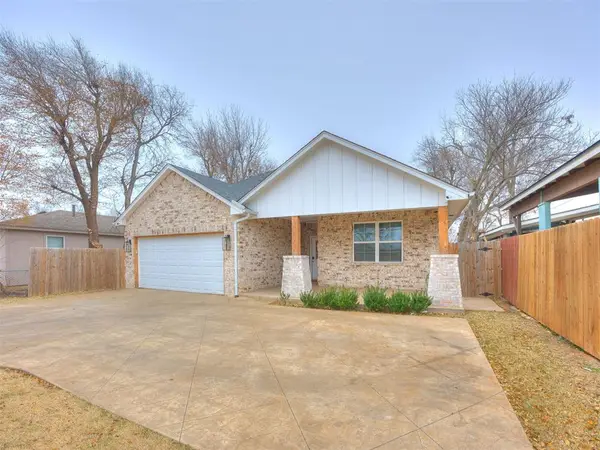 $289,000Active3 beds 2 baths1,645 sq. ft.
$289,000Active3 beds 2 baths1,645 sq. ft.4404 S Agnew Avenue, Oklahoma City, OK 73119
MLS# 1205668Listed by: HEATHER & COMPANY REALTY GROUP - New
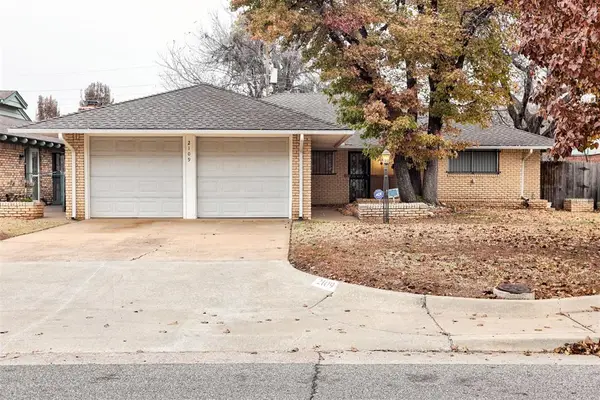 $240,000Active3 beds 2 baths1,574 sq. ft.
$240,000Active3 beds 2 baths1,574 sq. ft.2109 NW 43rd Street, Oklahoma City, OK 73112
MLS# 1206533Listed by: ADAMS FAMILY REAL ESTATE LLC - New
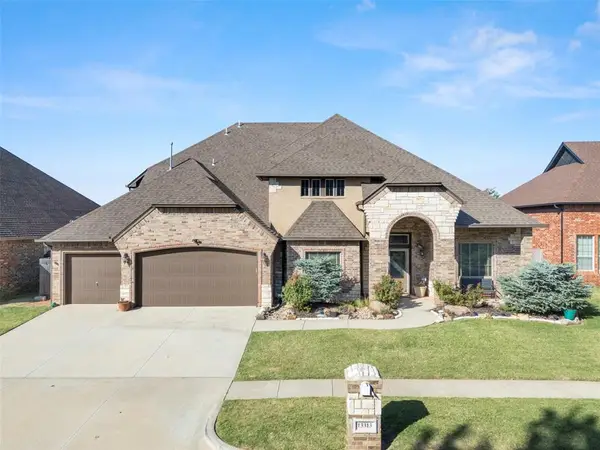 $480,000Active5 beds 3 baths3,644 sq. ft.
$480,000Active5 beds 3 baths3,644 sq. ft.13313 Ambleside Drive, Yukon, OK 73099
MLS# 1206301Listed by: LIME REALTY - New
 $250,000Active3 beds 2 baths1,809 sq. ft.
$250,000Active3 beds 2 baths1,809 sq. ft.4001 Tori Place, Yukon, OK 73099
MLS# 1206554Listed by: THE AGENCY - New
 $220,000Active3 beds 2 baths1,462 sq. ft.
$220,000Active3 beds 2 baths1,462 sq. ft.Address Withheld By Seller, Yukon, OK 73099
MLS# 1206378Listed by: BLOCK ONE REAL ESTATE  $2,346,500Pending4 beds 5 baths4,756 sq. ft.
$2,346,500Pending4 beds 5 baths4,756 sq. ft.2525 Pembroke Terrace, Oklahoma City, OK 73116
MLS# 1205179Listed by: SAGE SOTHEBY'S REALTY- New
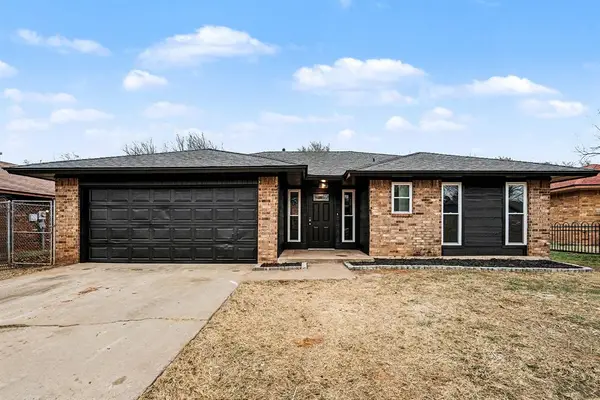 $175,000Active3 beds 2 baths1,052 sq. ft.
$175,000Active3 beds 2 baths1,052 sq. ft.5104 Gaines Street, Oklahoma City, OK 73135
MLS# 1205863Listed by: HOMESTEAD + CO - New
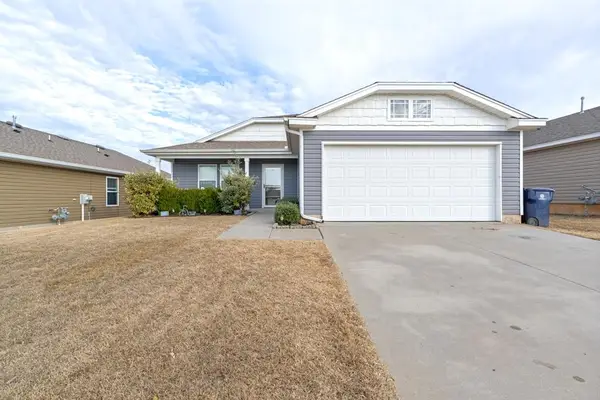 $249,500Active3 beds 2 baths1,439 sq. ft.
$249,500Active3 beds 2 baths1,439 sq. ft.15112 Coldsun Drive, Oklahoma City, OK 73170
MLS# 1206411Listed by: KELLER WILLIAMS REALTY ELITE
