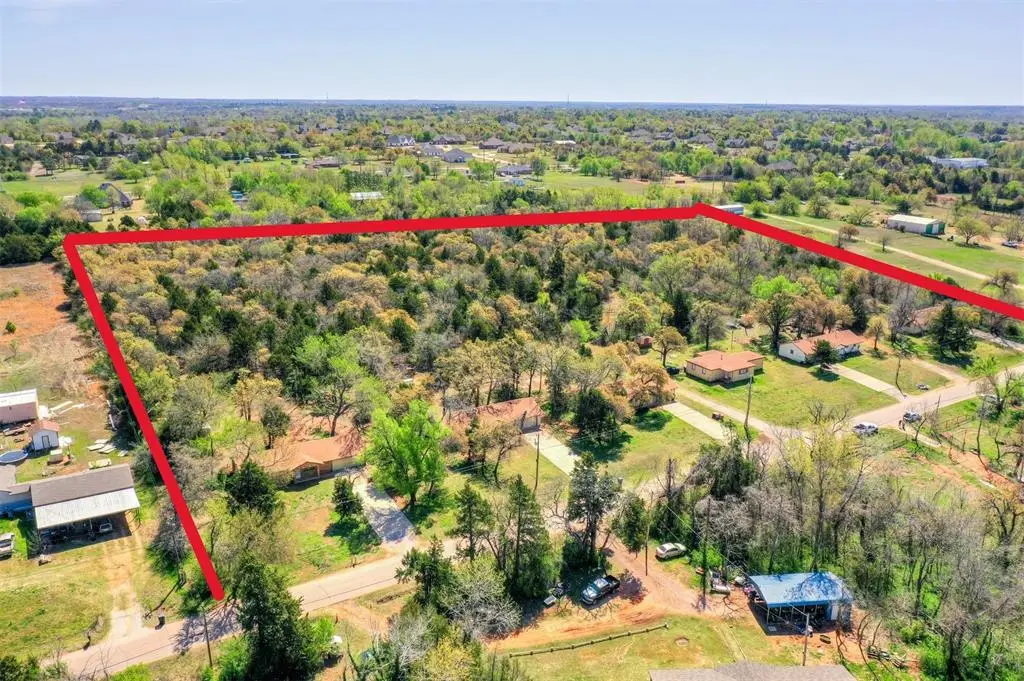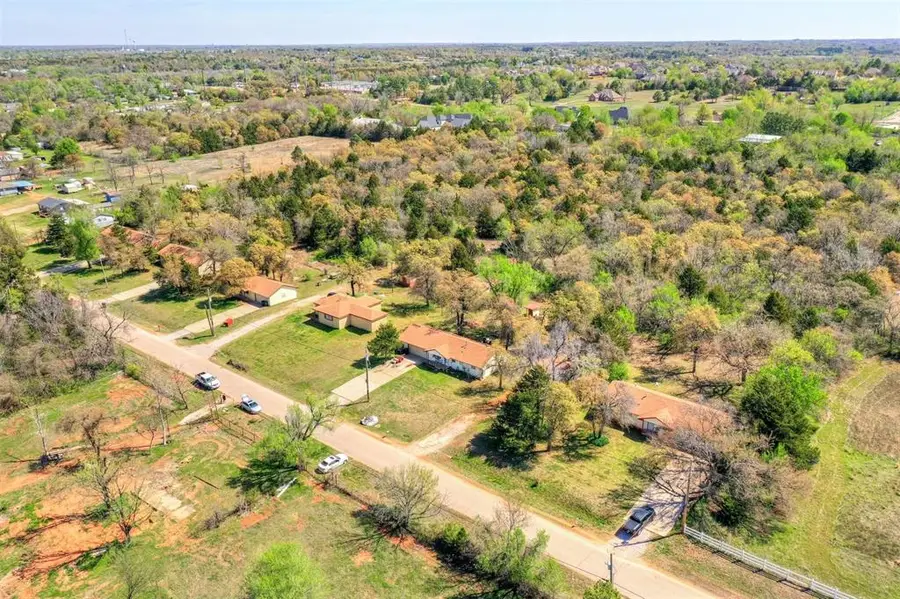4900 S Berryman Road, Oklahoma City, OK 73150
Local realty services provided by:Better Homes and Gardens Real Estate Paramount



Listed by:sandra mathis
Office:metro first realty
MLS#:1165653
Source:OK_OKC
4900 S Berryman Road,Oklahoma City, OK 73150
$685,000
- 18 Beds
- 6 Baths
- 6,158 sq. ft.
- Single family
- Active
Price summary
- Price:$685,000
- Price per sq. ft.:$111.24
About this home
MAJOR PRICE REDUCTION! This is a special property situated in the heart of the growth in the Tinker Air Force Base area. Just south of I-40 where St. Anthony Healthplex is located are these approximately 10 mostly undeveloped wooded acres. Six 3 bed, 1 bath houses sit on the front of this property. Five are approximately 960 square feet plus oversized double car attached garages, the floor plans in the five are identical. The sixth house is the original home containing approximatley 1,358 without a garage and has been recently partially updated. All have inside utility rooms. The homes enjoy the luxury of unrestricted space situated on the front of these acres in a wooded country setting. It is beautiul acreage with easy access to I-40 and all the conveniences of the city. New housing developments are on the rise around this lovely property as the city's growth explosion expands east. DO NOT DISTURB TENANTS. SHOWN ONLY BY APPOINMENT. NO TRESPASSING.
Contact an agent
Home facts
- Year built:1959
- Listing Id #:1165653
- Added:117 day(s) ago
- Updated:August 08, 2025 at 12:34 PM
Rooms and interior
- Bedrooms:18
- Total bathrooms:6
- Full bathrooms:6
- Living area:6,158 sq. ft.
Heating and cooling
- Cooling:Central Electric
- Heating:Central Electric
Structure and exterior
- Roof:Composition
- Year built:1959
- Building area:6,158 sq. ft.
- Lot area:10 Acres
Schools
- High school:Carl Albert HS
- Middle school:Carl Albert MS
- Elementary school:Barnes ES
Utilities
- Water:Private Well Available, Public
Finances and disclosures
- Price:$685,000
- Price per sq. ft.:$111.24
New listings near 4900 S Berryman Road
- New
 $289,900Active3 beds 2 baths2,135 sq. ft.
$289,900Active3 beds 2 baths2,135 sq. ft.1312 SW 112th Place, Oklahoma City, OK 73170
MLS# 1184069Listed by: CENTURY 21 JUDGE FITE COMPANY - New
 $325,000Active3 beds 2 baths1,550 sq. ft.
$325,000Active3 beds 2 baths1,550 sq. ft.9304 NW 89th Street, Yukon, OK 73099
MLS# 1185285Listed by: EXP REALTY, LLC - New
 $230,000Active3 beds 2 baths1,509 sq. ft.
$230,000Active3 beds 2 baths1,509 sq. ft.7920 NW 82nd Street, Oklahoma City, OK 73132
MLS# 1185597Listed by: SALT REAL ESTATE INC - New
 $1,200,000Active0.93 Acres
$1,200,000Active0.93 Acres1004 NW 79th Street, Oklahoma City, OK 73114
MLS# 1185863Listed by: BLACKSTONE COMMERCIAL PROP ADV - Open Fri, 10am to 7pmNew
 $769,900Active4 beds 3 baths3,381 sq. ft.
$769,900Active4 beds 3 baths3,381 sq. ft.12804 Chateaux Road, Oklahoma City, OK 73142
MLS# 1185867Listed by: METRO FIRST REALTY PROS - New
 $488,840Active5 beds 3 baths2,520 sq. ft.
$488,840Active5 beds 3 baths2,520 sq. ft.9317 NW 115th Terrace, Yukon, OK 73099
MLS# 1185881Listed by: PREMIUM PROP, LLC - New
 $239,000Active3 beds 2 baths1,848 sq. ft.
$239,000Active3 beds 2 baths1,848 sq. ft.10216 Eastlake Drive, Oklahoma City, OK 73162
MLS# 1185169Listed by: CLEATON & ASSOC, INC - Open Sun, 2 to 4pmNew
 $399,900Active3 beds 4 baths2,690 sq. ft.
$399,900Active3 beds 4 baths2,690 sq. ft.9641 Nawassa Drive, Oklahoma City, OK 73130
MLS# 1185625Listed by: CHAMBERLAIN REALTY LLC - New
 $199,900Active1.86 Acres
$199,900Active1.86 Acres11925 SE 74th Street, Oklahoma City, OK 73150
MLS# 1185635Listed by: REAL BROKER LLC - New
 $499,000Active3 beds 3 baths2,838 sq. ft.
$499,000Active3 beds 3 baths2,838 sq. ft.9213 NW 85th Street, Yukon, OK 73099
MLS# 1185662Listed by: SAGE SOTHEBY'S REALTY
