4910 Morris Lane, Oklahoma City, OK 73112
Local realty services provided by:Better Homes and Gardens Real Estate Paramount
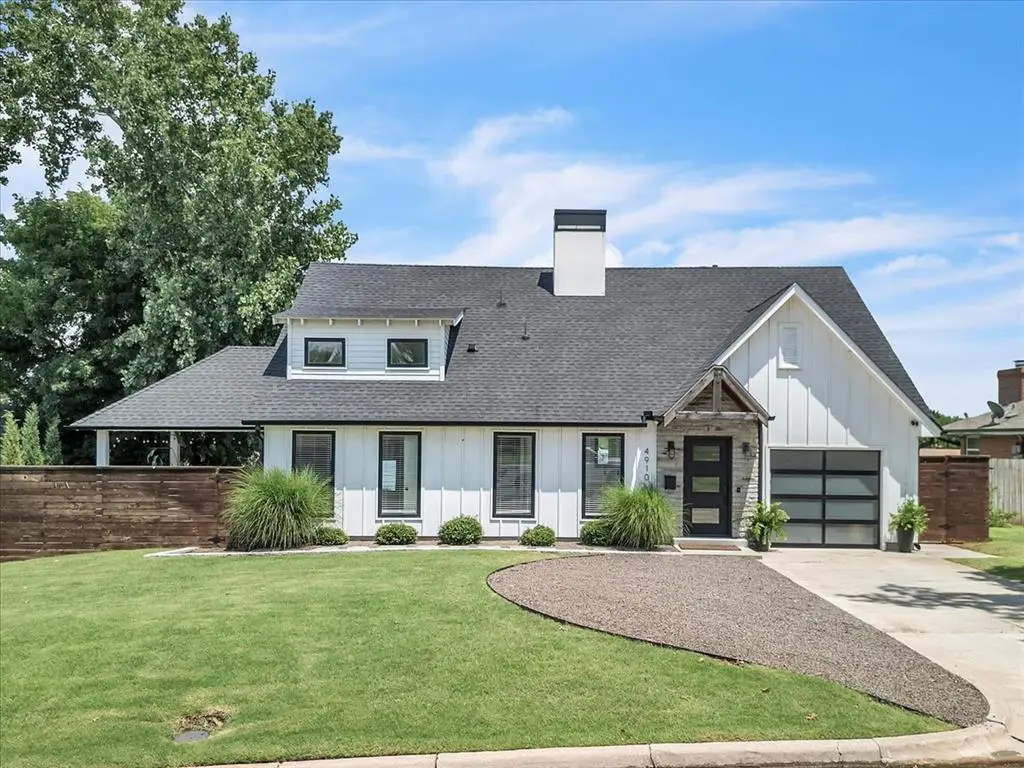
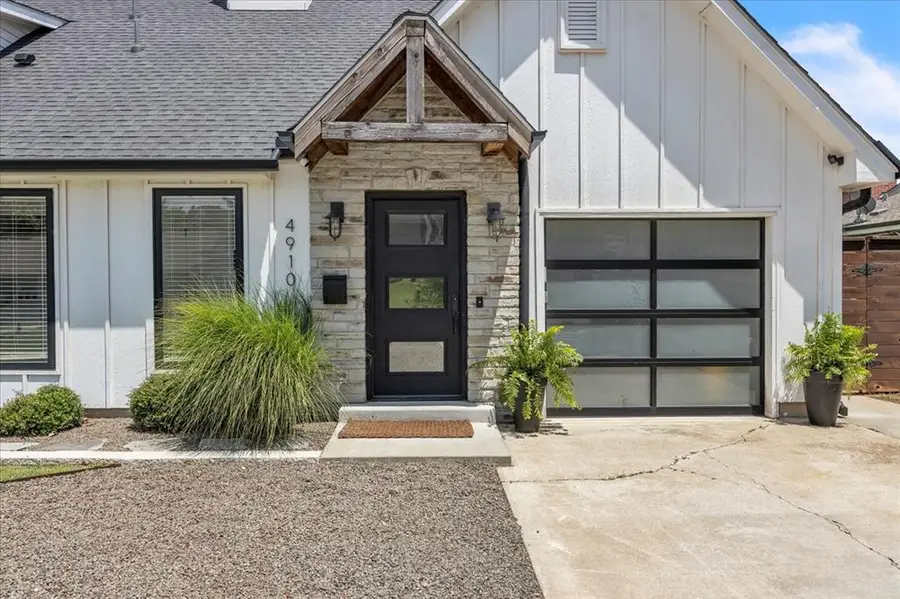
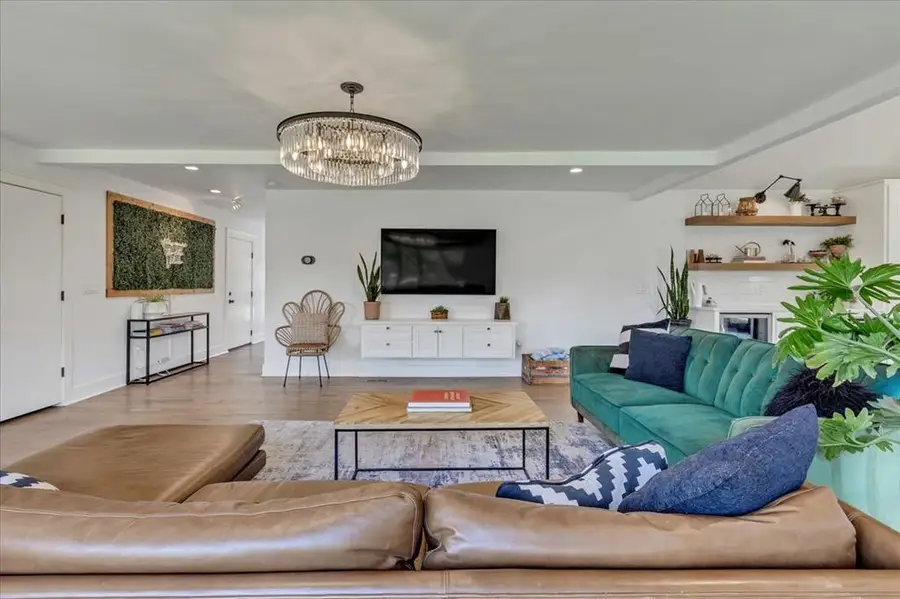
Listed by:david bloese
Office:cherrywood
MLS#:1186894
Source:OK_OKC
4910 Morris Lane,Oklahoma City, OK 73112
$425,000
- 3 Beds
- 3 Baths
- 1,948 sq. ft.
- Single family
- Active
Upcoming open houses
- Sat, Aug 2302:00 pm - 04:00 pm
- Sun, Aug 2402:00 pm - 04:00 pm
Price summary
- Price:$425,000
- Price per sq. ft.:$218.17
About this home
Welcome to 4910 Morris Lane, a unique modern farmhouse in the heart of OKC—already operating as a turnkey 5-star Airbnb! This rare opportunity comes complete with most furniture, appliances, and even the option to transfer the Airbnb account, making it truly move-in or rent-ready.
Step inside and be wowed by the beautiful oak hardwood floors, open-concept design, and abundant natural light through the large windows. The custom chef’s kitchen is a showstopper with quartz and leathered granite countertops, designer lighting, a farmhouse sink, and all new stainless-steel appliances—including refrigerator, gas range, dishwasher, wine cooler, and microwave.
The primary suite is a retreat of its own, featuring cathedral ceilings, and a spa-like marble bathroom.
A large backyard with a gorgeous, covered patio makes entertaining easy, while the sought-after Baldwin Estates neighborhood puts you close to everything OKC has to offer. Whether you’re looking to continue its success as a short-term rental or enjoy it as your personal sanctuary, this home truly has it all.
Don’t wait—homes like this don’t last long. Schedule your showing today!
Contact an agent
Home facts
- Year built:1988
- Listing Id #:1186894
- Added:1 day(s) ago
- Updated:August 21, 2025 at 11:07 PM
Rooms and interior
- Bedrooms:3
- Total bathrooms:3
- Full bathrooms:2
- Half bathrooms:1
- Living area:1,948 sq. ft.
Heating and cooling
- Cooling:Central Electric
- Heating:Central Electric
Structure and exterior
- Roof:Composition
- Year built:1988
- Building area:1,948 sq. ft.
- Lot area:0.24 Acres
Schools
- High school:Northwest Classen HS
- Middle school:Taft MS
- Elementary school:Monroe ES
Utilities
- Water:Public
Finances and disclosures
- Price:$425,000
- Price per sq. ft.:$218.17
New listings near 4910 Morris Lane
- New
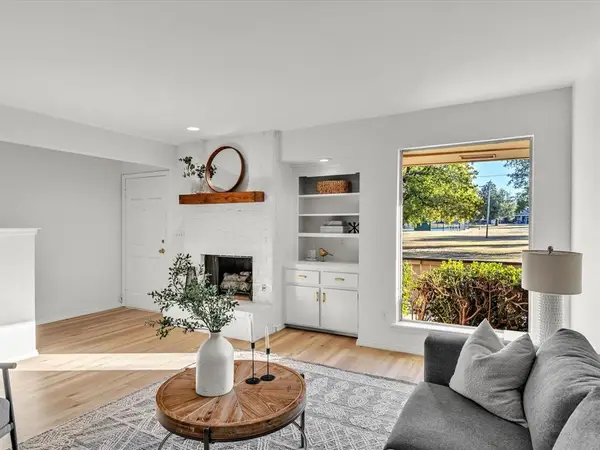 $179,900Active2 beds 2 baths1,530 sq. ft.
$179,900Active2 beds 2 baths1,530 sq. ft.10125 N Pennsylvania Avenue #2, Oklahoma City, OK 73120
MLS# 1186908Listed by: COLLECTION 7 REALTY - New
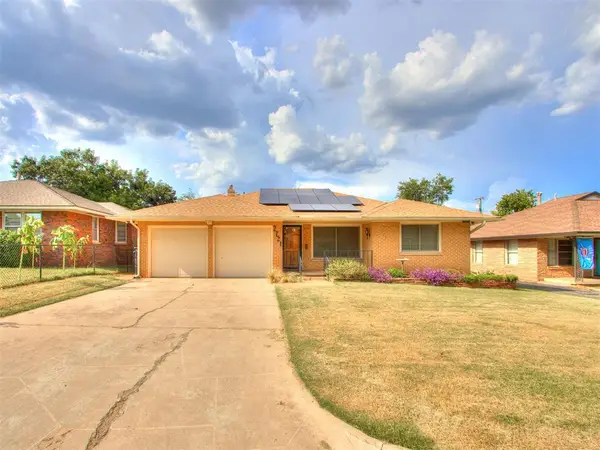 $215,000Active3 beds 2 baths1,594 sq. ft.
$215,000Active3 beds 2 baths1,594 sq. ft.2721 NW 33rd Street, Oklahoma City, OK 73112
MLS# 1186958Listed by: HIVE REAL ESTATE 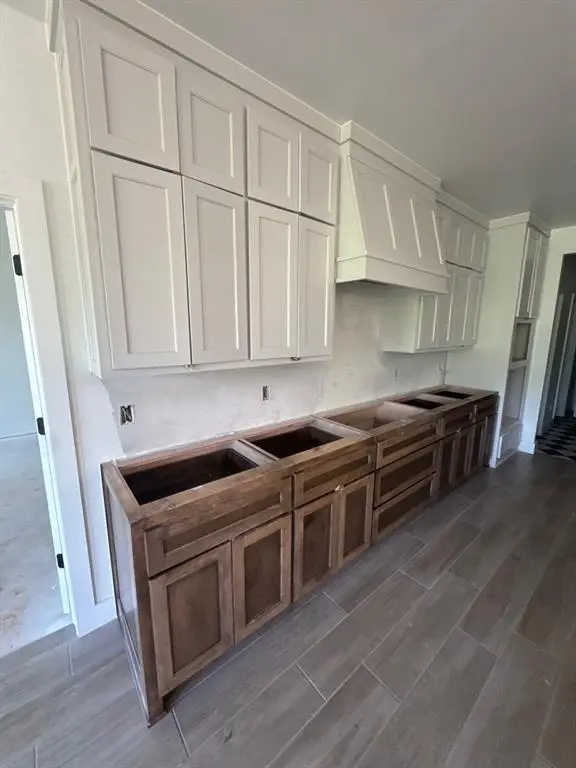 $465,000Pending3 beds 3 baths2,397 sq. ft.
$465,000Pending3 beds 3 baths2,397 sq. ft.14517 Astor Lane, Yukon, OK 73099
MLS# 1186821Listed by: METRO FIRST REALTY- New
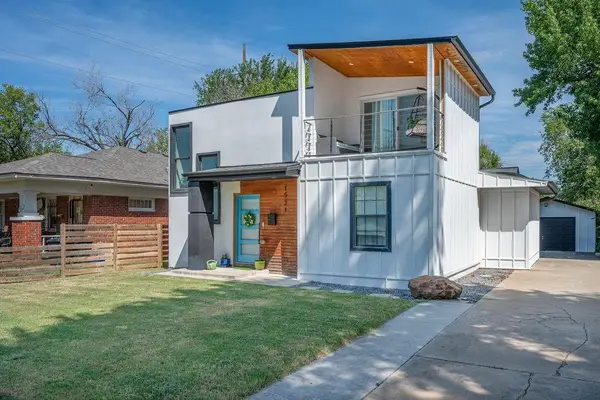 $355,000Active2 beds 2 baths1,330 sq. ft.
$355,000Active2 beds 2 baths1,330 sq. ft.1521 NW 20th Street, Oklahoma City, OK 73106
MLS# 1185320Listed by: REDFIN - New
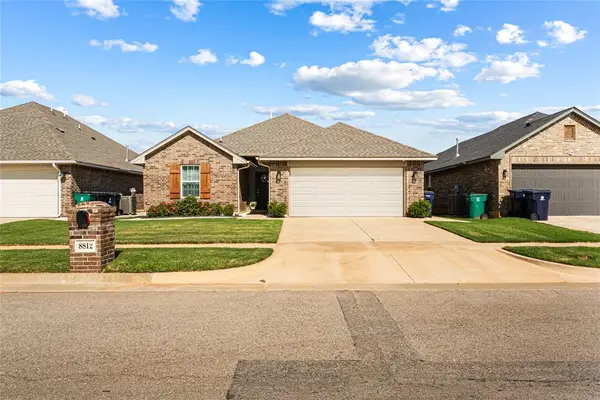 $285,000Active3 beds 2 baths1,625 sq. ft.
$285,000Active3 beds 2 baths1,625 sq. ft.8812 Yassir Boulevard, Yukon, OK 73099
MLS# 1186384Listed by: BROKERAGE 405 - New
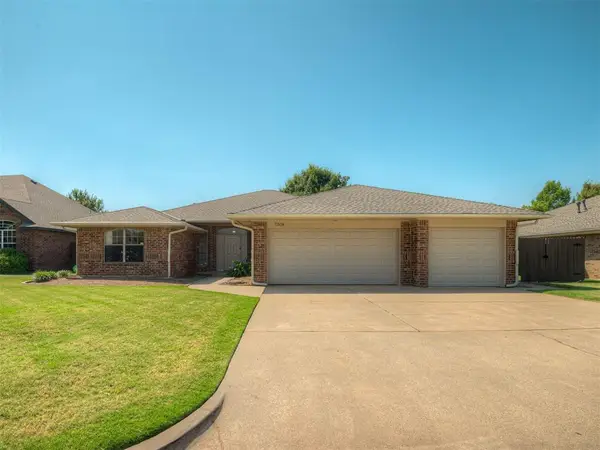 $315,000Active4 beds 2 baths2,284 sq. ft.
$315,000Active4 beds 2 baths2,284 sq. ft.7308 NW 129th Street, Oklahoma City, OK 73142
MLS# 1186528Listed by: CHAMBERLAIN REALTY LLC - New
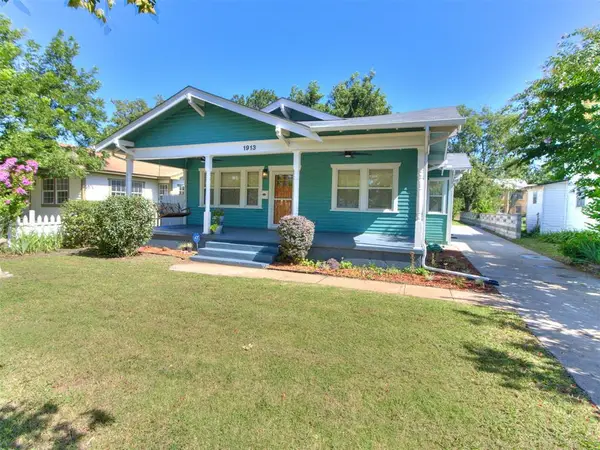 $339,900Active3 beds 2 baths1,489 sq. ft.
$339,900Active3 beds 2 baths1,489 sq. ft.1913 NW 16th Street, Oklahoma City, OK 73106
MLS# 1186672Listed by: MCGRAW REALTORS (BO) - New
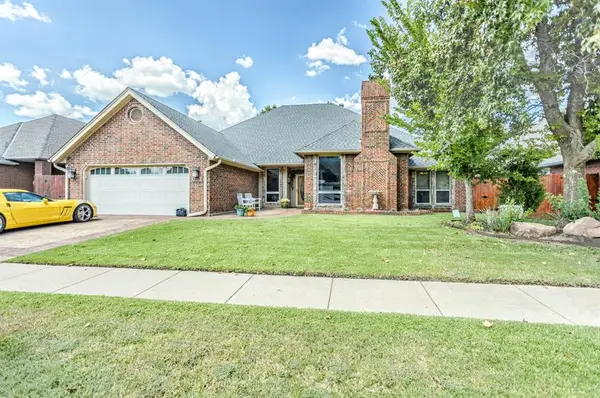 $350,000Active3 beds 2 baths2,833 sq. ft.
$350,000Active3 beds 2 baths2,833 sq. ft.1205 NW 199th Street, Edmond, OK 73012
MLS# 1186831Listed by: RE/MAX FIRST - New
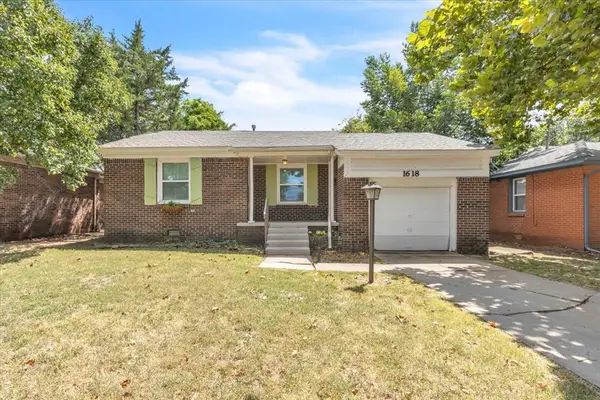 $145,000Active3 beds 1 baths1,044 sq. ft.
$145,000Active3 beds 1 baths1,044 sq. ft.1618 Andover Court, Oklahoma City, OK 73120
MLS# 1186854Listed by: KW SUMMIT - New
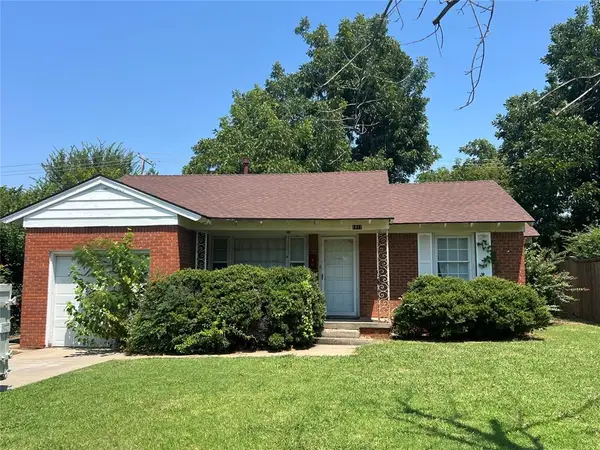 $138,000Active2 beds 1 baths750 sq. ft.
$138,000Active2 beds 1 baths750 sq. ft.1817 Carlisle Road, Oklahoma City, OK 73120
MLS# 1187054Listed by: JMR REALTY LLC

