5001 Misty Glen Circle, Oklahoma City, OK 73142
Local realty services provided by:Better Homes and Gardens Real Estate Paramount
Listed by: becky seda, becky seda
Office: kw summit
MLS#:1192173
Source:OK_OKC
5001 Misty Glen Circle,Oklahoma City, OK 73142
$425,000
- 4 Beds
- 4 Baths
- 4,549 sq. ft.
- Single family
- Pending
Price summary
- Price:$425,000
- Price per sq. ft.:$93.43
About this home
Discover the opportunity to create your dream home in this spacious and distinctive two-story property, built in 1985 and full of character and potential. Offering 4 bedrooms, 3.5 bathrooms (including a full guest bath), and multiple living and dining spaces, this home provides a functional layout that’s ready for your personal touch.
Enjoy two generous living areas, a private study, and a kitchen with an oversized pantry—ideal for those who love to cook, gather, or entertain. The main living area features a cozy gas fireplace, while a 3-car garage, additional parking, and a circular drive add both convenience and curb appeal.
Unique features include a light-filled atrium and a relaxing sunroom with a private hot tub—special spaces rarely found in homes today.
This property is priced to reflect its need for cosmetic updates and offers incredible potential for the next owner to modernize and make it their own. Perfectly situated near schools, shopping, dining, and major highways, this home combines space, location, and opportunity—all in one.
Contact an agent
Home facts
- Year built:1985
- Listing ID #:1192173
- Added:147 day(s) ago
- Updated:February 12, 2026 at 11:58 PM
Rooms and interior
- Bedrooms:4
- Total bathrooms:4
- Full bathrooms:3
- Half bathrooms:1
- Living area:4,549 sq. ft.
Heating and cooling
- Cooling:Central Electric
- Heating:Central Gas
Structure and exterior
- Roof:Composition
- Year built:1985
- Building area:4,549 sq. ft.
- Lot area:0.31 Acres
Schools
- High school:John Marshall HS
- Middle school:John Marshall MS
- Elementary school:Quail Creek ES
Utilities
- Water:Public
Finances and disclosures
- Price:$425,000
- Price per sq. ft.:$93.43
New listings near 5001 Misty Glen Circle
- New
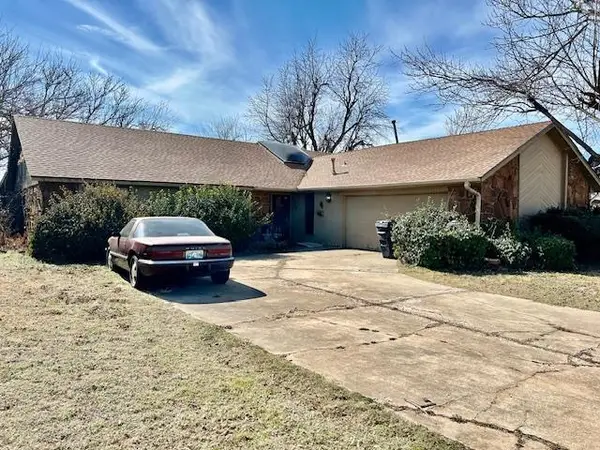 $175,000Active3 beds 2 baths1,797 sq. ft.
$175,000Active3 beds 2 baths1,797 sq. ft.4 SW 66th Street, Oklahoma City, OK 73139
MLS# 1213592Listed by: LIME REALTY - New
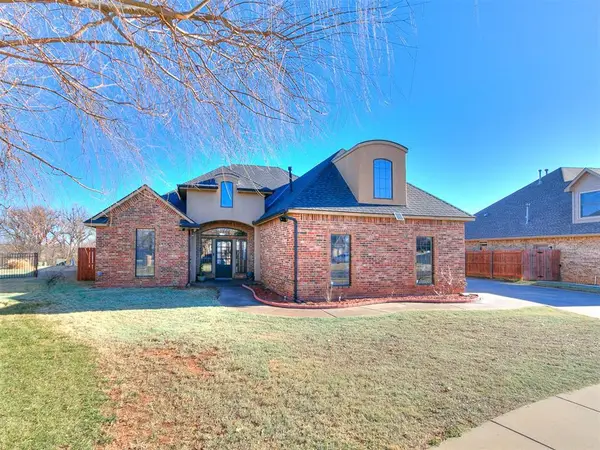 $409,900Active3 beds 4 baths2,624 sq. ft.
$409,900Active3 beds 4 baths2,624 sq. ft.16400 Winding Park Drive, Edmond, OK 73013
MLS# 1214013Listed by: CENTURY 21 FIRST CHOICE REALTY - New
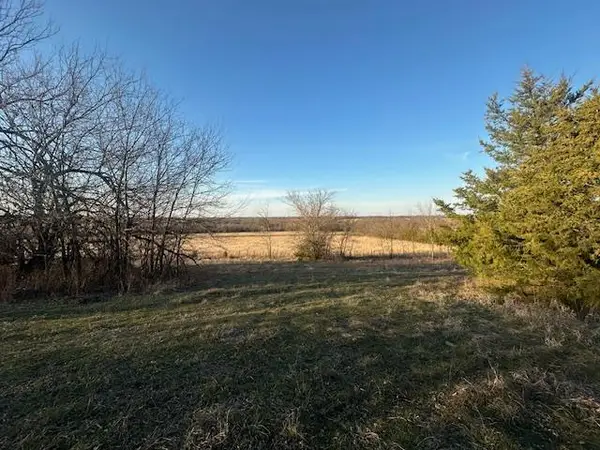 $119,900Active15 Acres
$119,900Active15 Acres000 N 4190 Road, Hugo, OK 74743
MLS# 1214180Listed by: HYGGE REALTY - New
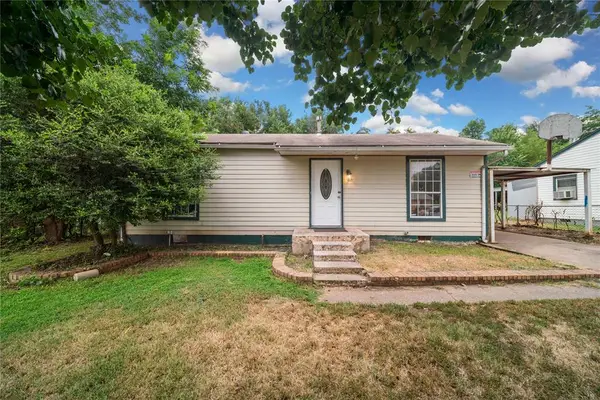 $120,900Active2 beds 2 baths740 sq. ft.
$120,900Active2 beds 2 baths740 sq. ft.3816 SW 34th Street, Oklahoma City, OK 73119
MLS# 1214125Listed by: HEATHER & COMPANY REALTY GROUP - New
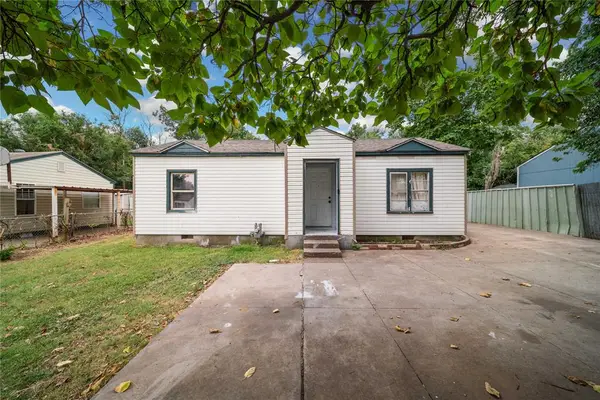 $119,800Active2 beds 1 baths1,103 sq. ft.
$119,800Active2 beds 1 baths1,103 sq. ft.3820 SW 34 Street, Oklahoma City, OK 73119
MLS# 1214131Listed by: HEATHER & COMPANY REALTY GROUP - New
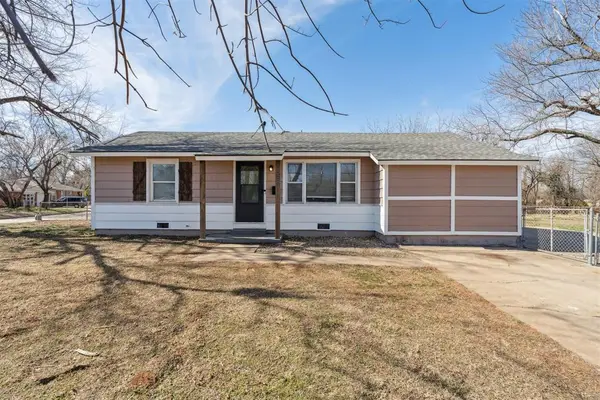 $165,000Active3 beds 1 baths1,023 sq. ft.
$165,000Active3 beds 1 baths1,023 sq. ft.3301 Brookside, Oklahoma City, OK 73110
MLS# 1214149Listed by: VERBODE - New
 $269,000Active4 beds 3 baths2,337 sq. ft.
$269,000Active4 beds 3 baths2,337 sq. ft.10305 Goldenrod Lane, Oklahoma City, OK 73162
MLS# 1213559Listed by: KELLER WILLIAMS CENTRAL OK ED - New
 $175,000Active3 beds 2 baths1,539 sq. ft.
$175,000Active3 beds 2 baths1,539 sq. ft.7708 S Miller Boulevard, Oklahoma City, OK 73159
MLS# 1213940Listed by: KELLER WILLIAMS REALTY ELITE - New
 $250,000Active0.04 Acres
$250,000Active0.04 AcresN Oklahoma Avenue, Oklahoma City, OK 73104
MLS# 1213983Listed by: VERBODE - New
 $309,900.99Active4 beds 2 baths1,710 sq. ft.
$309,900.99Active4 beds 2 baths1,710 sq. ft.1921 Sage Valley Terrace, Yukon, OK 73099
MLS# 1213164Listed by: WHITTINGTON REALTY LLC

