509 E Kerr Drive, Oklahoma City, OK 73110
Local realty services provided by:Better Homes and Gardens Real Estate Paramount
Listed by: brooke borden
Office: whittington realty llc.
MLS#:1184983
Source:OK_OKC
509 E Kerr Drive,Oklahoma City, OK 73110
$185,000
- 3 Beds
- 2 Baths
- 1,100 sq. ft.
- Single family
- Active
Price summary
- Price:$185,000
- Price per sq. ft.:$168.18
About this home
Beautifully and thoughtfully updated 3 bedroom-2 bathroom home centrally located in Midwest City! Incredibly easy access to the highway- close to Tinker Air Force Base, countless shops, restaurants, and schools within 5 minutes. This charming single story with a BRAND NEW ROOF is flooded with natural light from endless windows and showcases every space in the home: a stunning floor plan complete with two massive living area (one centered around a beautiful fireplace), two fully renovated spacious bathrooms, three large bedrooms with big closets, and a kitchen fit for entertaining. The attention to detail brought this home back to life with gorgeous restored hardwood flooring, a designated laundry space, a luxe renovated kitchen with top line appliances, and quartz countertops. The curb appeal charms with mindful landscaping additions, exterior updates, and an oversized carport for parking. The backyard has endless room and includes a covered patio and a below ground storm shelter. The neighborhood has many fun accommodations including a park within walking distance. Buyer to verify all information including schools.
Contact an agent
Home facts
- Year built:1951
- Listing ID #:1184983
- Added:144 day(s) ago
- Updated:December 31, 2025 at 11:12 PM
Rooms and interior
- Bedrooms:3
- Total bathrooms:2
- Full bathrooms:2
- Living area:1,100 sq. ft.
Heating and cooling
- Cooling:Central Electric
- Heating:Central Gas
Structure and exterior
- Roof:Composition
- Year built:1951
- Building area:1,100 sq. ft.
- Lot area:0.15 Acres
Schools
- High school:Midwest City HS
- Middle school:Midwest City MS
- Elementary school:Country EStates ES
Utilities
- Water:Public
Finances and disclosures
- Price:$185,000
- Price per sq. ft.:$168.18
New listings near 509 E Kerr Drive
- New
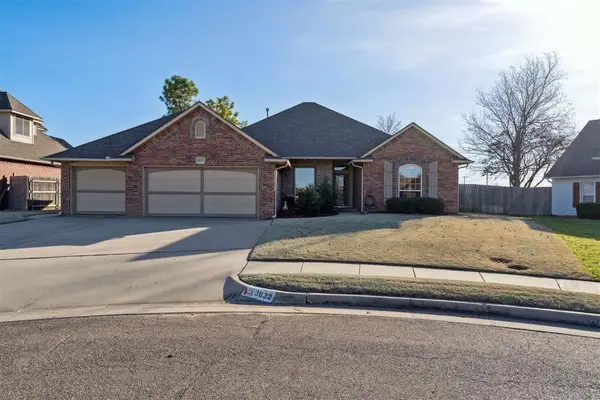 $350,000Active3 beds 2 baths2,204 sq. ft.
$350,000Active3 beds 2 baths2,204 sq. ft.3632 SW 130th Street, Oklahoma City, OK 73170
MLS# 1206318Listed by: KW SUMMIT - New
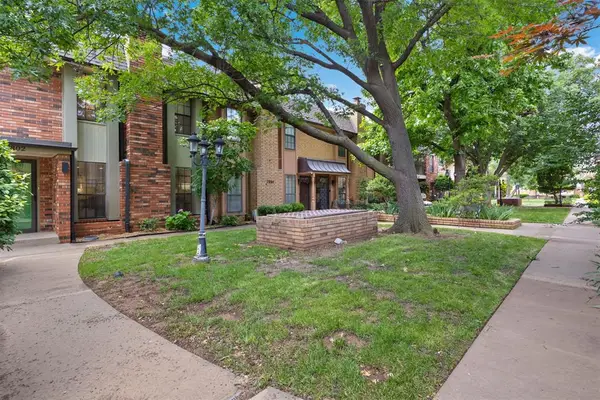 $289,000Active3 beds 6 baths2,266 sq. ft.
$289,000Active3 beds 6 baths2,266 sq. ft.7802 Old Hickory Lane, Oklahoma City, OK 73116
MLS# 1207451Listed by: RE/MAX PREFERRED - Open Sun, 2 to 4pmNew
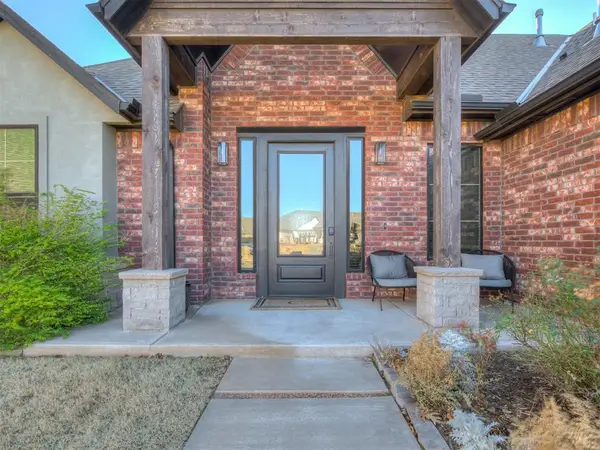 $485,000Active4 beds 4 baths2,724 sq. ft.
$485,000Active4 beds 4 baths2,724 sq. ft.11500 SW 58th Street, Mustang, OK 73064
MLS# 1207508Listed by: CENTURY 21 JUDGE FITE COMPANY - New
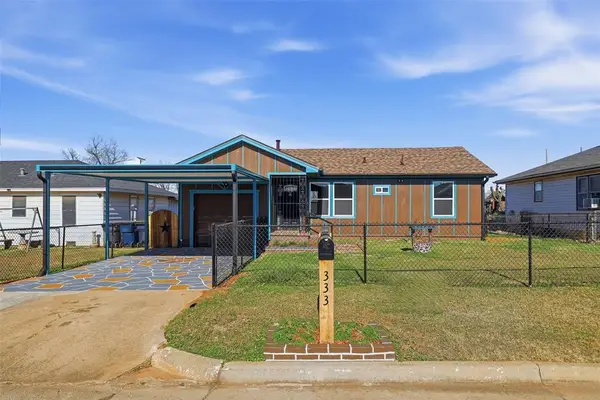 $175,000Active3 beds 1 baths857 sq. ft.
$175,000Active3 beds 1 baths857 sq. ft.333 SE 55th Street, Oklahoma City, OK 73129
MLS# 1207168Listed by: WEICHERT REALTORS CENTENNIAL - New
 $314,900Active4 beds 2 baths1,705 sq. ft.
$314,900Active4 beds 2 baths1,705 sq. ft.11941 NW 120th Street, Yukon, OK 73099
MLS# 1207564Listed by: HAMILWOOD REAL ESTATE - New
 $284,900Active4 beds 2 baths2,344 sq. ft.
$284,900Active4 beds 2 baths2,344 sq. ft.2316 SW 96th Street, Oklahoma City, OK 73159
MLS# 1207534Listed by: YOUR PROPERTY STOP REAL ESTATE 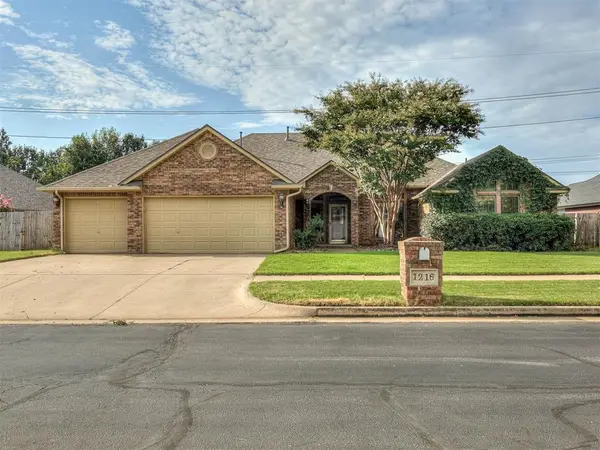 $359,900Pending4 beds 3 baths3,048 sq. ft.
$359,900Pending4 beds 3 baths3,048 sq. ft.1216 NW 165th Street, Edmond, OK 73012
MLS# 1201704Listed by: ROCK SOLID ESTATES- New
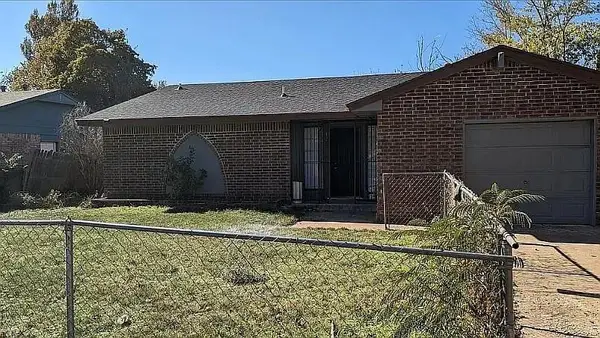 $158,000Active3 beds 2 baths982 sq. ft.
$158,000Active3 beds 2 baths982 sq. ft.4901 S East Avenue, Oklahoma City, OK 73129
MLS# 1207488Listed by: BRIX REALTY - New
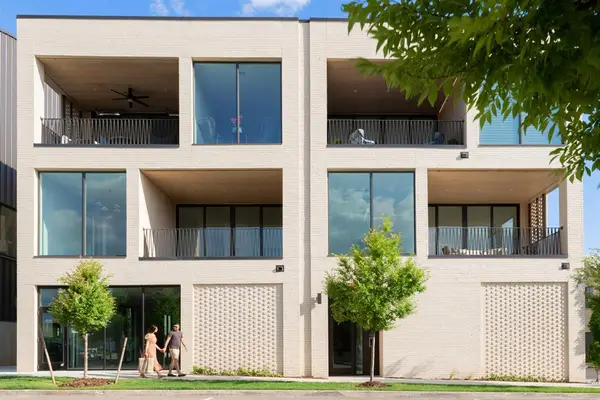 $875,000Active3 beds 3 baths2,141 sq. ft.
$875,000Active3 beds 3 baths2,141 sq. ft.928 SW 17th Street #3B, Oklahoma City, OK 73108
MLS# 1207493Listed by: WHEELER REALTY LLC - New
 $140,000Active3 beds 1 baths1,014 sq. ft.
$140,000Active3 beds 1 baths1,014 sq. ft.4124 N Libby Avenue, Oklahoma City, OK 73122
MLS# 1207527Listed by: SPARK PROPERTIES GROUP
