5204 NW 118th Circle, Oklahoma City, OK 73162
Local realty services provided by:Better Homes and Gardens Real Estate Paramount
Listed by: ladonna horton
Office: whittington realty
MLS#:1189858
Source:OK_OKC
5204 NW 118th Circle,Oklahoma City, OK 73162
$399,900
- 3 Beds
- 3 Baths
- 2,534 sq. ft.
- Single family
- Active
Price summary
- Price:$399,900
- Price per sq. ft.:$157.81
About this home
Well-designed 3 Bedroom, 3 bath home with study (or optional 4th bedroom), 2 dining rooms, and 3-car garage. Located on a quiet cul-de-sac, this home features a new roof (2024), storm shelter, a formal dining area, cozy fireplace, wood-look tile flooring, crown molding, and granite window sills. It also has walk-up stairs to the attic with unfinished space ideal for future expansion. The kitchen has granite countertops, a center island, breakfast bar, wine rack, and walk-in pantry. The primary suite is spacious and has a beautiful tray ceiling, dual vanities, jetted tub, large walk-in closet, and separate shower. All bedrooms are spacious. The guest bath has granite counters and a shower. The 3rd bathroom is a jack and jill style with tub/shower combo. Additional highlights include a large laundry room with sink, large back patio and a 3-car garage. Very nice and well-maintained neighborhood with a low HOA fee. Close to Lake Hefner. Schedule your showing to see this one!
Contact an agent
Home facts
- Year built:2009
- Listing ID #:1189858
- Added:103 day(s) ago
- Updated:December 17, 2025 at 04:40 PM
Rooms and interior
- Bedrooms:3
- Total bathrooms:3
- Full bathrooms:3
- Living area:2,534 sq. ft.
Heating and cooling
- Cooling:Central Electric
- Heating:Central Gas
Structure and exterior
- Roof:Composition
- Year built:2009
- Building area:2,534 sq. ft.
- Lot area:0.21 Acres
Schools
- High school:Putnam City North HS
- Middle school:Hefner MS
- Elementary school:Dennis ES
Utilities
- Water:Public
Finances and disclosures
- Price:$399,900
- Price per sq. ft.:$157.81
New listings near 5204 NW 118th Circle
- New
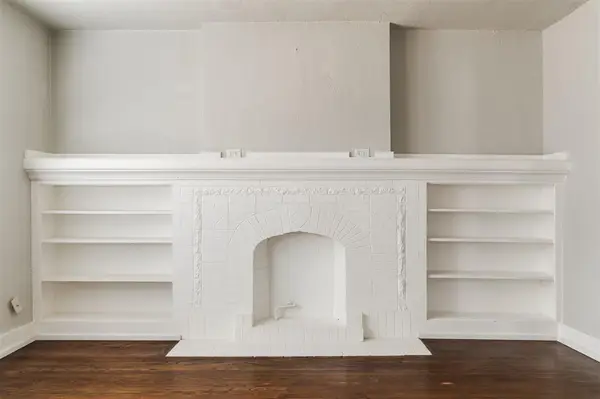 $299,000Active4 beds 2 baths1,861 sq. ft.
$299,000Active4 beds 2 baths1,861 sq. ft.2555 NW 20th Street, Oklahoma City, OK 73107
MLS# 1205654Listed by: VERBODE - New
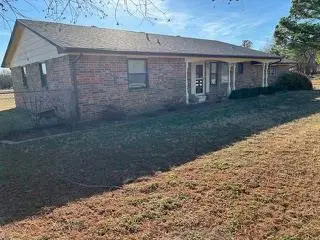 $329,500Active3 beds 2 baths1,432 sq. ft.
$329,500Active3 beds 2 baths1,432 sq. ft.6820 SW 134th Street, Oklahoma City, OK 73173
MLS# 1206127Listed by: METRO BROKERS OF OKLAHOMA - New
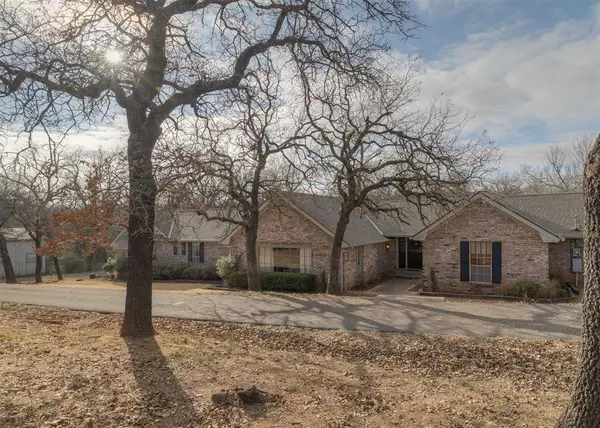 $550,000Active3 beds 2 baths2,634 sq. ft.
$550,000Active3 beds 2 baths2,634 sq. ft.3310 NE 122nd Street, Edmond, OK 73013
MLS# 1206308Listed by: BLACK LABEL REALTY - New
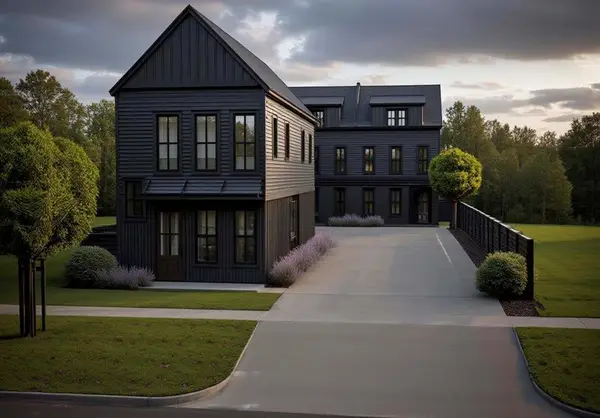 $175,000Active0.16 Acres
$175,000Active0.16 Acres1004 NE 7th Street, Oklahoma City, OK 73117
MLS# 1206316Listed by: LRE REALTY LLC - New
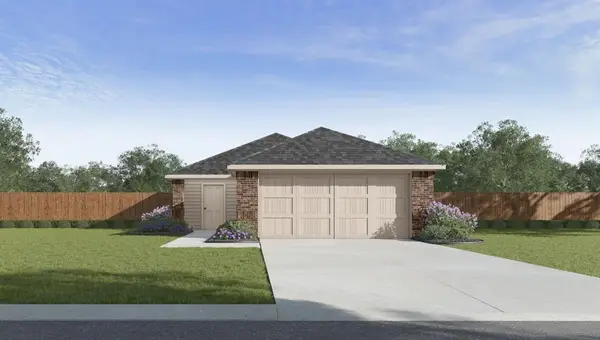 $202,990Active3 beds 2 baths1,280 sq. ft.
$202,990Active3 beds 2 baths1,280 sq. ft.8816 SW 31st Terrace, Oklahoma City, OK 73179
MLS# 1206329Listed by: D.R HORTON REALTY OF OK LLC - New
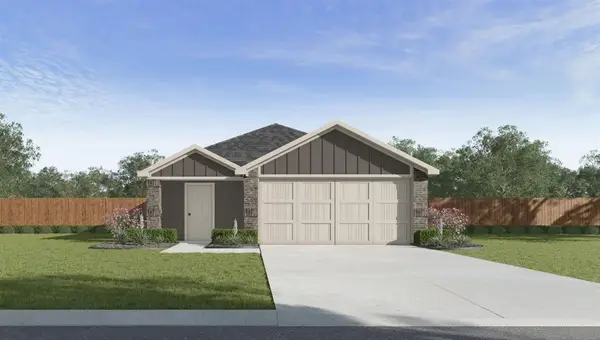 $216,990Active3 beds 2 baths1,434 sq. ft.
$216,990Active3 beds 2 baths1,434 sq. ft.8817 SW 31st Terrace, Oklahoma City, OK 73179
MLS# 1206332Listed by: D.R HORTON REALTY OF OK LLC - New
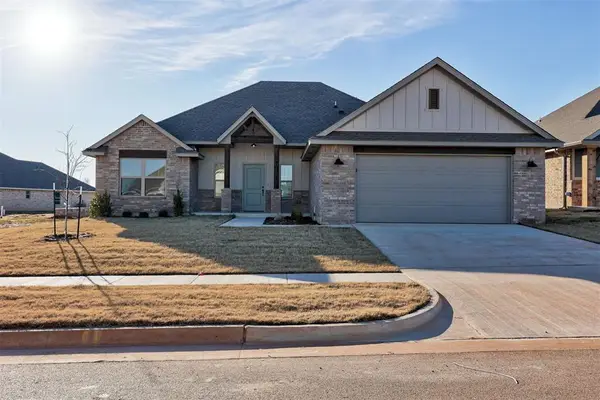 $314,900Active3 beds 2 baths1,705 sq. ft.
$314,900Active3 beds 2 baths1,705 sq. ft.11908 NW 120th Street, Yukon, OK 73099
MLS# 1206333Listed by: HAMILWOOD REAL ESTATE - New
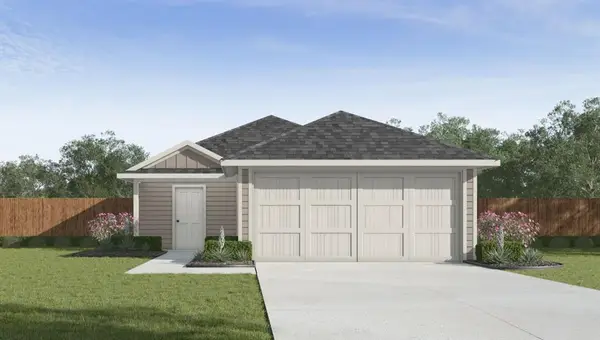 $225,990Active4 beds 2 baths1,572 sq. ft.
$225,990Active4 beds 2 baths1,572 sq. ft.8812 SW 31st Terrace, Oklahoma City, OK 73179
MLS# 1206334Listed by: D.R HORTON REALTY OF OK LLC - New
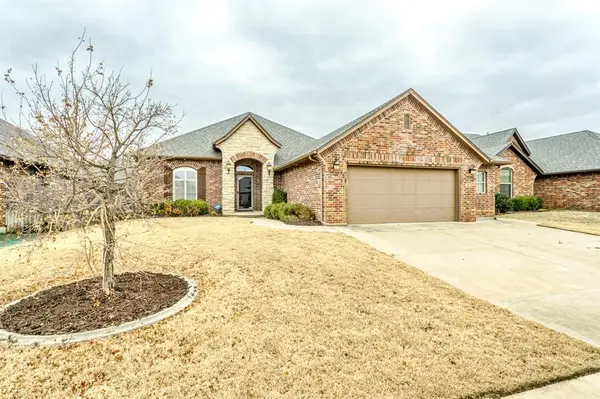 $325,000Active3 beds 2 baths2,001 sq. ft.
$325,000Active3 beds 2 baths2,001 sq. ft.404 SW 170th Terrace, Oklahoma City, OK 73170
MLS# 1206309Listed by: EXP REALTY, LLC - New
 $127,500Active2 beds 2 baths1,304 sq. ft.
$127,500Active2 beds 2 baths1,304 sq. ft.140 SW 35th Street, Oklahoma City, OK 73119
MLS# 1206311Listed by: COPPER CREEK REAL ESTATE
