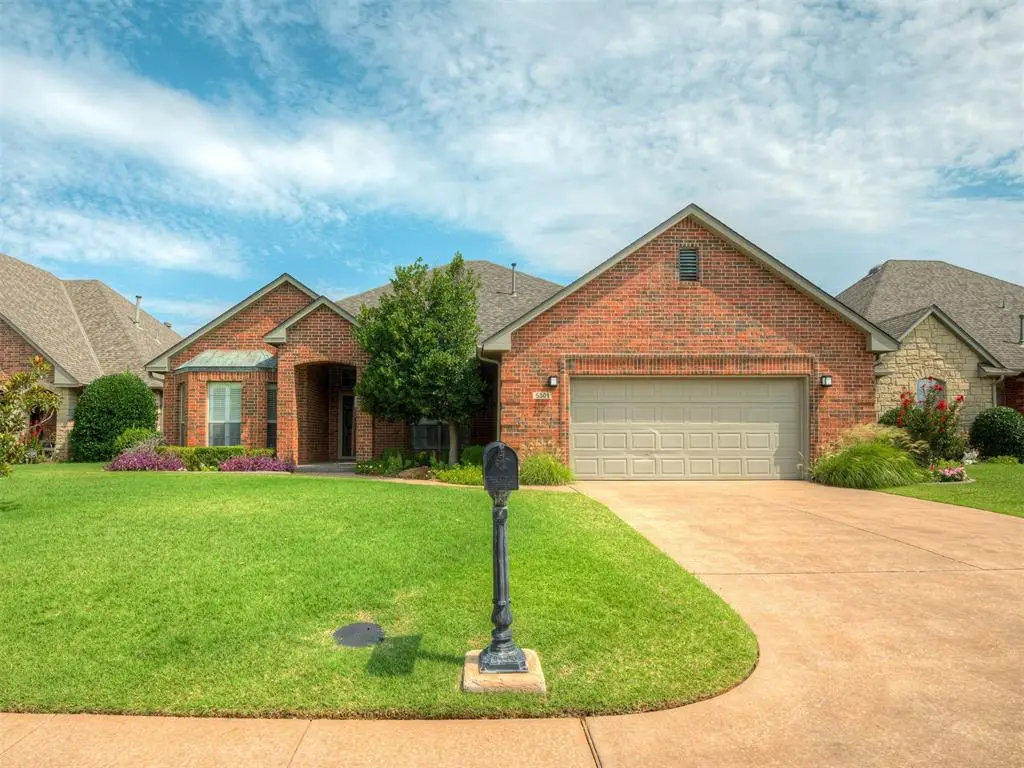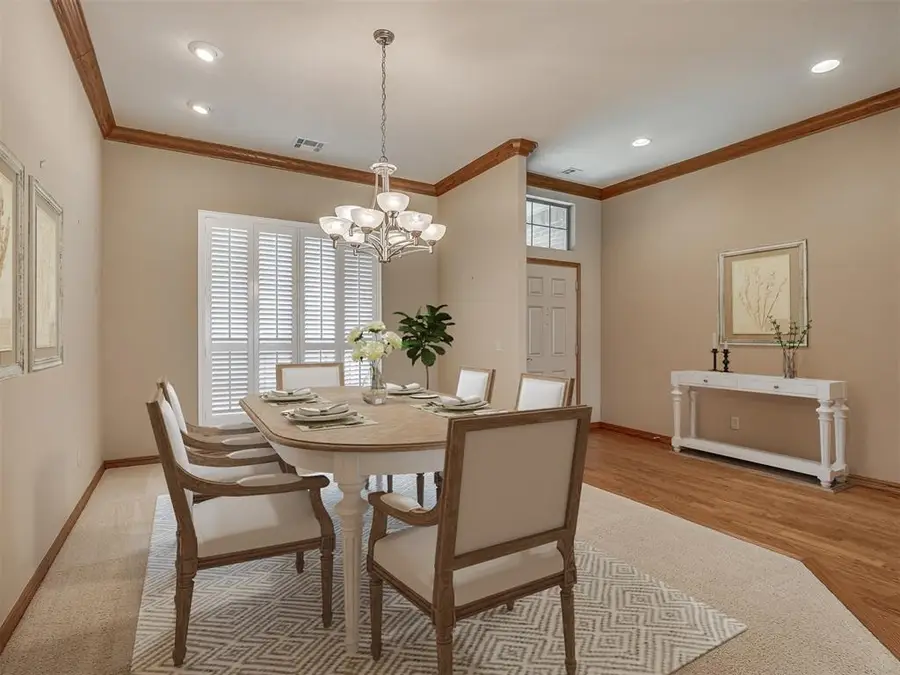5301 NW 123rd Terrace, Oklahoma City, OK 73142
Local realty services provided by:Better Homes and Gardens Real Estate Paramount



Listed by:claire hayes
Office:flotilla
MLS#:1167649
Source:OK_OKC
5301 NW 123rd Terrace,Oklahoma City, OK 73142
$420,000
- 3 Beds
- 2 Baths
- 2,546 sq. ft.
- Single family
- Active
Price summary
- Price:$420,000
- Price per sq. ft.:$164.96
About this home
VIBRANT GATED LOW-MAINTENANCE COMMUNITY WITH EASY ACCESS TO HIGHWAYS AND HOSPITALS. GREAT WALKING NEIGHBORHOOD!
Discover this lovely 2,546 sq ft home featuring an open floor plan with 3 bedrooms in a desirable split layout and 2 full bathrooms. Enjoy a perfect-sized backyard with minimal upkeep—the HOA maintains both front and back yards for stress-free living. New roof was put on June 2025. Other updates are listed in the supplement.
Inside, you’ll find quality upgrades throughout, including plantation shutters and a generous hall closet with built-in shelving—ideal for extra storage or easily converted into a small home office. The stunning stone fireplace is the centerpiece of the expansive living area, which flows into two separate dining spaces, all with views to the backyard.
This home offers the perfect blend of comfort, function, and style. Don’t miss your chance—schedule your private showing today! All information to be verified. CCr's state no investors, all homes must be owner occupied.
Contact an agent
Home facts
- Year built:2004
- Listing Id #:1167649
- Added:85 day(s) ago
- Updated:August 08, 2025 at 12:34 PM
Rooms and interior
- Bedrooms:3
- Total bathrooms:2
- Full bathrooms:2
- Living area:2,546 sq. ft.
Heating and cooling
- Cooling:Central Electric
- Heating:Central Gas
Structure and exterior
- Roof:Composition
- Year built:2004
- Building area:2,546 sq. ft.
- Lot area:0.18 Acres
Schools
- High school:Putnam City North HS
- Middle school:Hefner MS
- Elementary school:Dennis ES
Finances and disclosures
- Price:$420,000
- Price per sq. ft.:$164.96
New listings near 5301 NW 123rd Terrace
- New
 $289,900Active3 beds 2 baths2,135 sq. ft.
$289,900Active3 beds 2 baths2,135 sq. ft.1312 SW 112th Place, Oklahoma City, OK 73170
MLS# 1184069Listed by: CENTURY 21 JUDGE FITE COMPANY - New
 $325,000Active3 beds 2 baths1,550 sq. ft.
$325,000Active3 beds 2 baths1,550 sq. ft.9304 NW 89th Street, Yukon, OK 73099
MLS# 1185285Listed by: EXP REALTY, LLC - New
 $230,000Active3 beds 2 baths1,509 sq. ft.
$230,000Active3 beds 2 baths1,509 sq. ft.7920 NW 82nd Street, Oklahoma City, OK 73132
MLS# 1185597Listed by: SALT REAL ESTATE INC - New
 $1,200,000Active0.93 Acres
$1,200,000Active0.93 Acres1004 NW 79th Street, Oklahoma City, OK 73114
MLS# 1185863Listed by: BLACKSTONE COMMERCIAL PROP ADV - Open Fri, 10am to 7pmNew
 $769,900Active4 beds 3 baths3,381 sq. ft.
$769,900Active4 beds 3 baths3,381 sq. ft.12804 Chateaux Road, Oklahoma City, OK 73142
MLS# 1185867Listed by: METRO FIRST REALTY PROS - New
 $488,840Active5 beds 3 baths2,520 sq. ft.
$488,840Active5 beds 3 baths2,520 sq. ft.9317 NW 115th Terrace, Yukon, OK 73099
MLS# 1185881Listed by: PREMIUM PROP, LLC - New
 $239,000Active3 beds 2 baths1,848 sq. ft.
$239,000Active3 beds 2 baths1,848 sq. ft.10216 Eastlake Drive, Oklahoma City, OK 73162
MLS# 1185169Listed by: CLEATON & ASSOC, INC - Open Sun, 2 to 4pmNew
 $399,900Active3 beds 4 baths2,690 sq. ft.
$399,900Active3 beds 4 baths2,690 sq. ft.9641 Nawassa Drive, Oklahoma City, OK 73130
MLS# 1185625Listed by: CHAMBERLAIN REALTY LLC - New
 $199,900Active1.86 Acres
$199,900Active1.86 Acres11925 SE 74th Street, Oklahoma City, OK 73150
MLS# 1185635Listed by: REAL BROKER LLC - New
 $499,000Active3 beds 3 baths2,838 sq. ft.
$499,000Active3 beds 3 baths2,838 sq. ft.9213 NW 85th Street, Yukon, OK 73099
MLS# 1185662Listed by: SAGE SOTHEBY'S REALTY
