5309 Eden Drive, Oklahoma City, OK 73135
Local realty services provided by:Better Homes and Gardens Real Estate Paramount
Listed by: steve wittrock
Office: metro first realty
MLS#:1200537
Source:OK_OKC
5309 Eden Drive,Oklahoma City, OK 73135
$249,000
- 4 Beds
- 3 Baths
- 2,212 sq. ft.
- Single family
- Pending
Price summary
- Price:$249,000
- Price per sq. ft.:$112.57
About this home
Welcome home to this beautifully maintained and move-in ready property in a quiet, established neighborhood just minutes from Tinker Air Force Base. Featuring fresh paint and new carpet throughout, this home is bright, inviting, and ready for its next owner.
The spacious living room boasts double French doors that open to a large covered back patio, creating a perfect flow for entertaining or relaxing. You’ll love the built-ins throughout, offering plenty of storage and adding timeless character. The kitchen features double ovens, great counter space, and lots of natural light—ideal for cooking and gathering.
The primary suite also includes French doors leading to the patio, allowing you to enjoy the outdoors right from your bedroom. The additional bedrooms are generously sized, offering flexibility for a growing family, home office, or guest space.
Step outside to your private backyard oasis featuring an awesome Trex pool deck—durable, low maintenance, and perfect for summer gatherings. Whether you’re enjoying a quiet evening or hosting friends, this backyard is designed for comfort and fun.
Conveniently located near shopping, dining, and highway access, this home combines space, updates, and location in one great package. Clean, clean, clean—and move-in ready!
Don’t miss your chance to make 5309 Eden Dr your new home—schedule your showing today!
Contact an agent
Home facts
- Year built:1977
- Listing ID #:1200537
- Added:40 day(s) ago
- Updated:December 18, 2025 at 08:25 AM
Rooms and interior
- Bedrooms:4
- Total bathrooms:3
- Full bathrooms:2
- Half bathrooms:1
- Living area:2,212 sq. ft.
Heating and cooling
- Cooling:Central Electric
- Heating:Central Electric
Structure and exterior
- Roof:Architecural Shingle
- Year built:1977
- Building area:2,212 sq. ft.
- Lot area:0.23 Acres
Schools
- High school:Del City HS
- Middle school:Del City MS
- Elementary school:Parkview ES
Utilities
- Water:Public
Finances and disclosures
- Price:$249,000
- Price per sq. ft.:$112.57
New listings near 5309 Eden Drive
- New
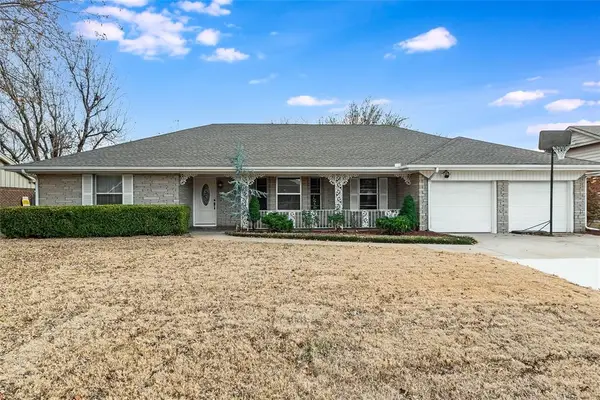 $349,000Active3 beds 2 baths2,112 sq. ft.
$349,000Active3 beds 2 baths2,112 sq. ft.3520 NW 42nd Street, Oklahoma City, OK 73112
MLS# 1205951Listed by: EPIQUE REALTY - New
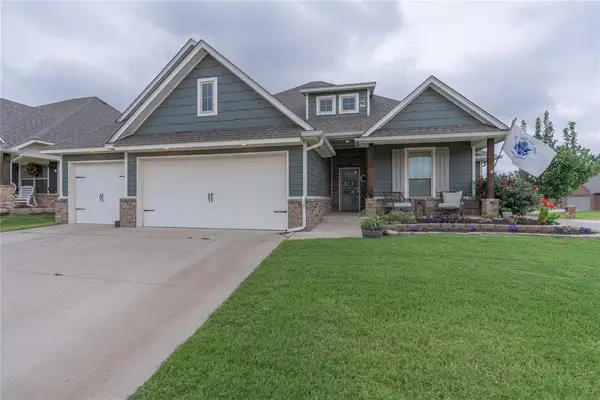 $369,999Active4 beds 3 baths2,300 sq. ft.
$369,999Active4 beds 3 baths2,300 sq. ft.701 Cassandra Lane, Yukon, OK 73099
MLS# 1206536Listed by: LRE REALTY LLC - New
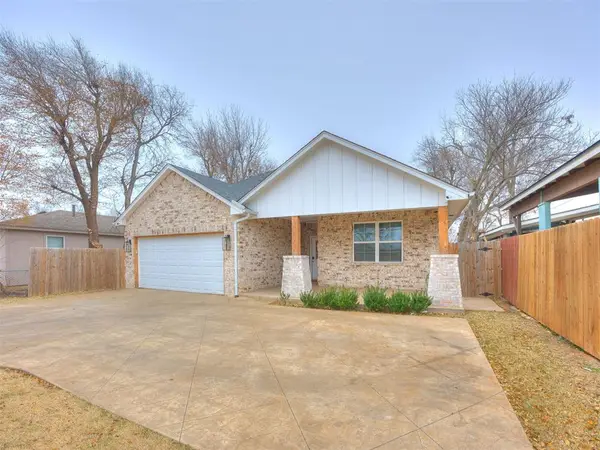 $289,000Active3 beds 2 baths1,645 sq. ft.
$289,000Active3 beds 2 baths1,645 sq. ft.4404 S Agnew Avenue, Oklahoma City, OK 73119
MLS# 1205668Listed by: HEATHER & COMPANY REALTY GROUP - New
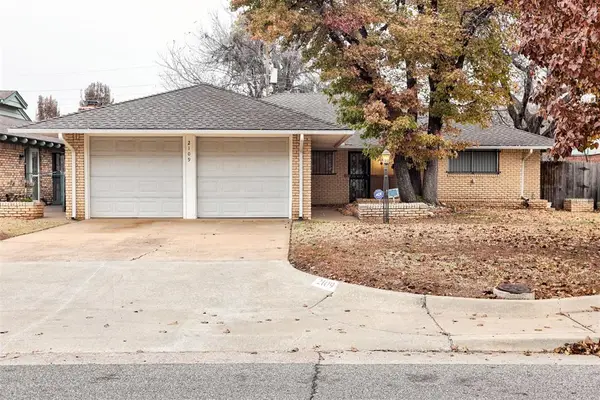 $240,000Active3 beds 2 baths1,574 sq. ft.
$240,000Active3 beds 2 baths1,574 sq. ft.2109 NW 43rd Street, Oklahoma City, OK 73112
MLS# 1206533Listed by: ADAMS FAMILY REAL ESTATE LLC - New
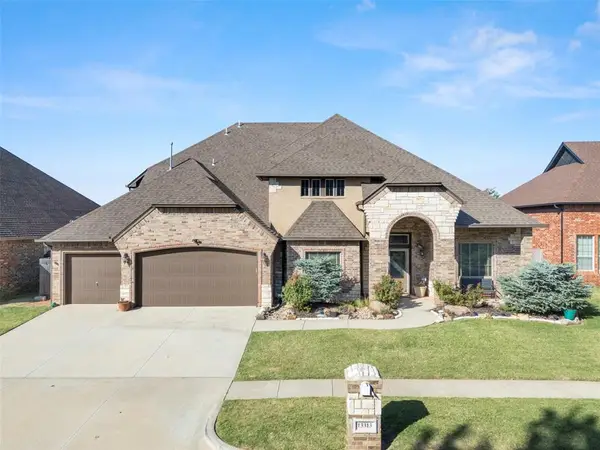 $480,000Active5 beds 3 baths3,644 sq. ft.
$480,000Active5 beds 3 baths3,644 sq. ft.13313 Ambleside Drive, Yukon, OK 73099
MLS# 1206301Listed by: LIME REALTY - New
 $250,000Active3 beds 2 baths1,809 sq. ft.
$250,000Active3 beds 2 baths1,809 sq. ft.4001 Tori Place, Yukon, OK 73099
MLS# 1206554Listed by: THE AGENCY - New
 $220,000Active3 beds 2 baths1,462 sq. ft.
$220,000Active3 beds 2 baths1,462 sq. ft.Address Withheld By Seller, Yukon, OK 73099
MLS# 1206378Listed by: BLOCK ONE REAL ESTATE  $2,346,500Pending4 beds 5 baths4,756 sq. ft.
$2,346,500Pending4 beds 5 baths4,756 sq. ft.2525 Pembroke Terrace, Oklahoma City, OK 73116
MLS# 1205179Listed by: SAGE SOTHEBY'S REALTY- New
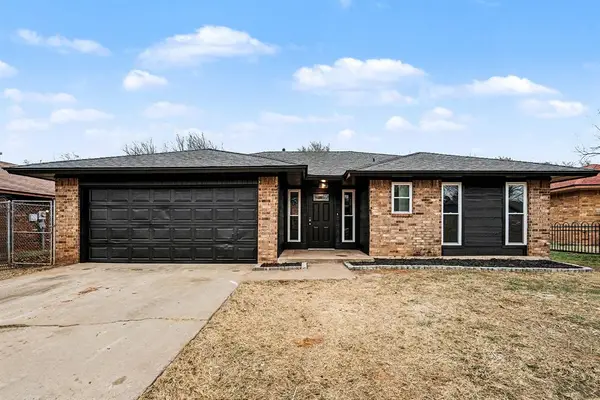 $175,000Active3 beds 2 baths1,052 sq. ft.
$175,000Active3 beds 2 baths1,052 sq. ft.5104 Gaines Street, Oklahoma City, OK 73135
MLS# 1205863Listed by: HOMESTEAD + CO - New
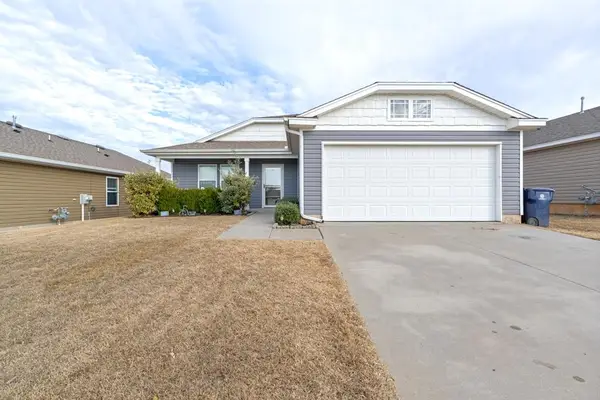 $249,500Active3 beds 2 baths1,439 sq. ft.
$249,500Active3 beds 2 baths1,439 sq. ft.15112 Coldsun Drive, Oklahoma City, OK 73170
MLS# 1206411Listed by: KELLER WILLIAMS REALTY ELITE
