533 N Fonshill Avenue, Oklahoma City, OK 73117
Local realty services provided by:Better Homes and Gardens Real Estate The Platinum Collective
Listed by: rick mccormick
Office: exp realty, llc.
MLS#:1188914
Source:OK_OKC
533 N Fonshill Avenue,Oklahoma City, OK 73117
$361,900
- 3 Beds
- 3 Baths
- 2,370 sq. ft.
- Single family
- Active
Price summary
- Price:$361,900
- Price per sq. ft.:$152.7
About this home
THE LOCATION IS INCREDIBLE, WITH PEACE, SERENITY, AND A LARGE GREEN SPACE, YET MINUTES FROM DOWNTOWN OKC, THE CAPITOL, AND VA & CHILDREN'S HOSPITAL. This spacious property blends curb appeal, comfort, and functionality. From the moment you arrive, the manicured lawn, inviting walkway, and stately brick exterior set the tone for what awaits inside. This home truly checks every box - and does it beautifully! Open-concept living areas with soaring ceilings, abundant natural light, and a lovely modern fireplace. A gorgeous kitchen with stylish cabinetry & countertops, stainless steel appliances, center island, and a large breakfast bar with bar seating — perfect for entertaining. Two dining areas include a formal dining space and breakfast nook overlooking the backyard. In the primary suite you will find high ceilings, spa-style bath including soaking tub, walk-in shower, dual vanities, and a generous walk-in closet. The additional bedrooms are spacious with ample closet space and ceiling fans. Upstairs flex rooms could provide options for a game room, office, or guest retreat.
Contact an agent
Home facts
- Year built:2010
- Listing ID #:1188914
- Added:112 day(s) ago
- Updated:December 29, 2025 at 10:08 PM
Rooms and interior
- Bedrooms:3
- Total bathrooms:3
- Full bathrooms:2
- Half bathrooms:1
- Living area:2,370 sq. ft.
Heating and cooling
- Cooling:Central Electric
- Heating:Central Gas
Structure and exterior
- Roof:Composition
- Year built:2010
- Building area:2,370 sq. ft.
- Lot area:0.37 Acres
Schools
- High school:Douglass HS
- Middle school:Douglass MS
- Elementary school:Monroe ES
Utilities
- Water:Public
Finances and disclosures
- Price:$361,900
- Price per sq. ft.:$152.7
New listings near 533 N Fonshill Avenue
- New
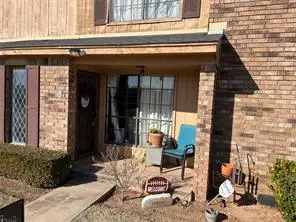 $85,000Active2 beds 2 baths1,301 sq. ft.
$85,000Active2 beds 2 baths1,301 sq. ft.811 Two Forty Place, Oklahoma City, OK 73139
MLS# 1207343Listed by: REALTY OF AMERICA LLC - New
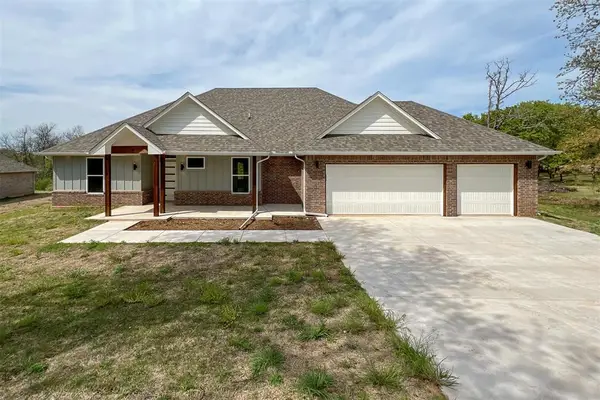 $439,000Active4 beds 4 baths2,342 sq. ft.
$439,000Active4 beds 4 baths2,342 sq. ft.21315 SE 103rd Street, Newalla, OK 74857
MLS# 1206927Listed by: LIME REALTY - New
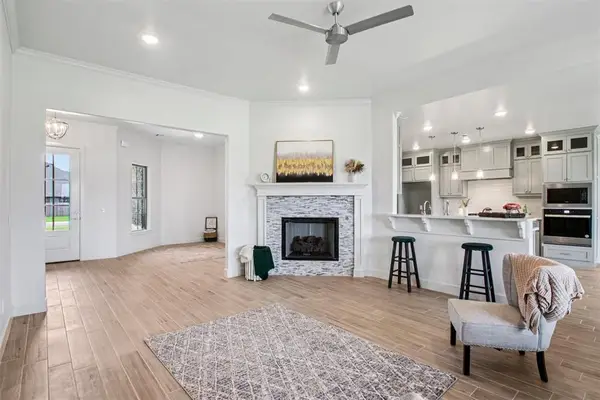 $418,999Active5 beds 4 baths2,460 sq. ft.
$418,999Active5 beds 4 baths2,460 sq. ft.4204 Chesterfield Place, Oklahoma City, OK 73179
MLS# 1207273Listed by: KG REALTY LLC - New
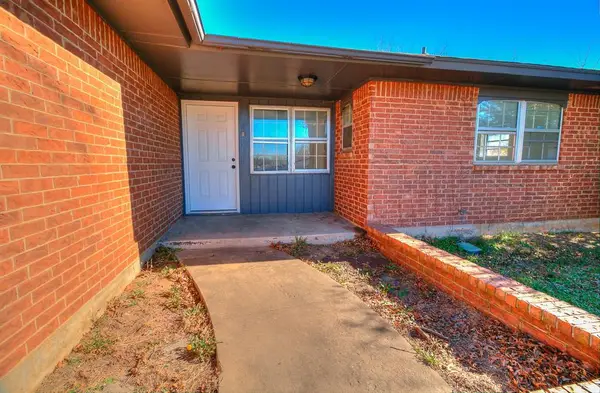 $189,500Active5 beds 2 baths1,638 sq. ft.
$189,500Active5 beds 2 baths1,638 sq. ft.4300 Bonaparte Boulevard, Oklahoma City, OK 73110
MLS# 1207333Listed by: COPPER CREEK REAL ESTATE - New
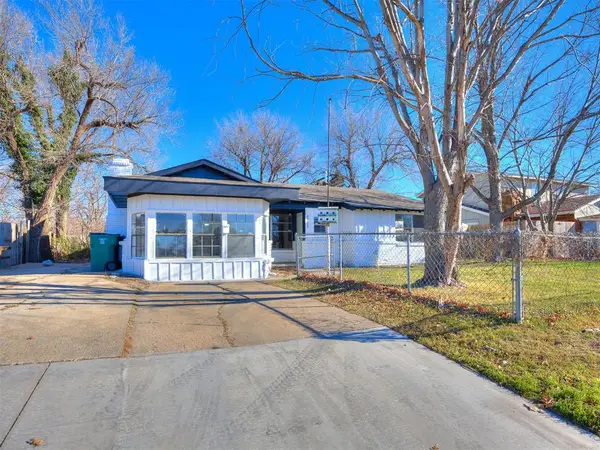 $179,500Active4 beds 1 baths1,626 sq. ft.
$179,500Active4 beds 1 baths1,626 sq. ft.4712 S Blackwelder Avenue, Oklahoma City, OK 73119
MLS# 1207338Listed by: COPPER CREEK REAL ESTATE 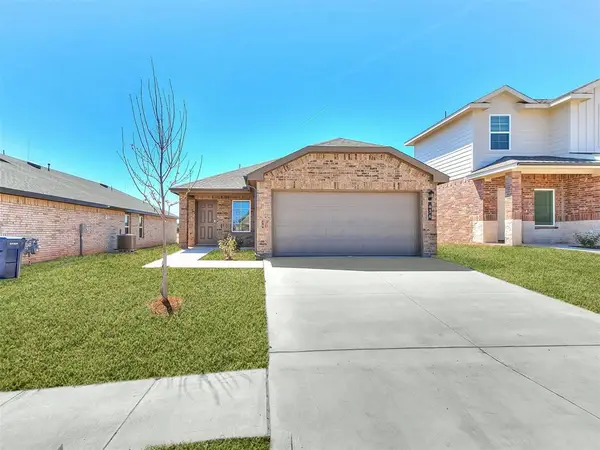 $219,990Active2 beds 2 baths1,050 sq. ft.
$219,990Active2 beds 2 baths1,050 sq. ft.616 NE 107th Street, Oklahoma City, OK 73114
MLS# 1182778Listed by: D.R HORTON REALTY OF OK LLC- New
 $280,000Active3 beds 2 baths1,705 sq. ft.
$280,000Active3 beds 2 baths1,705 sq. ft.2113 NW 157th Terrace, Edmond, OK 73013
MLS# 1205219Listed by: BLACK LABEL REALTY - New
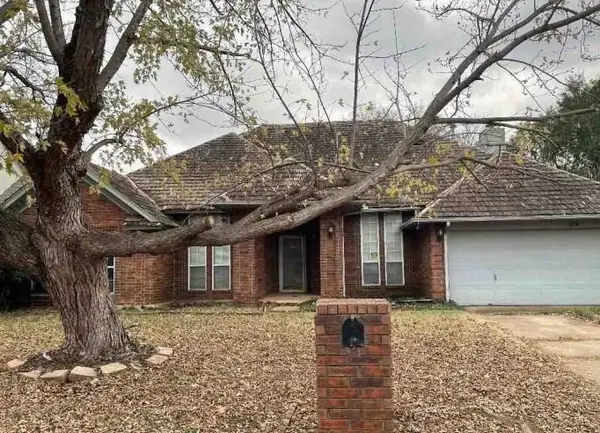 $153,700Active3 beds 2 baths2,555 sq. ft.
$153,700Active3 beds 2 baths2,555 sq. ft.520 NW 167th Street, Edmond, OK 73012
MLS# 1207109Listed by: REAL HOME SERVICES & SOLUTIONS - New
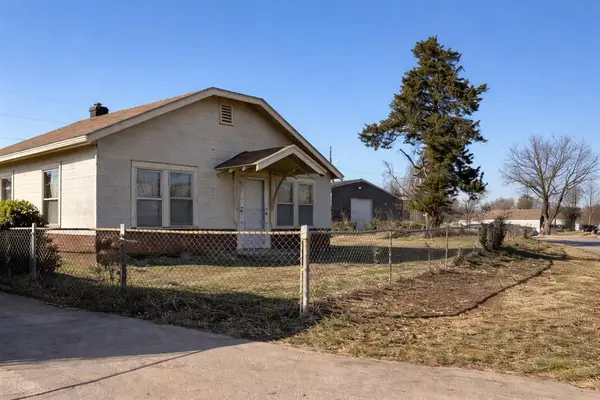 $70,000Active2 beds 1 baths840 sq. ft.
$70,000Active2 beds 1 baths840 sq. ft.409 S Sunnylane Road, Oklahoma City, OK 73115
MLS# 1207267Listed by: EXP REALTY, LLC - New
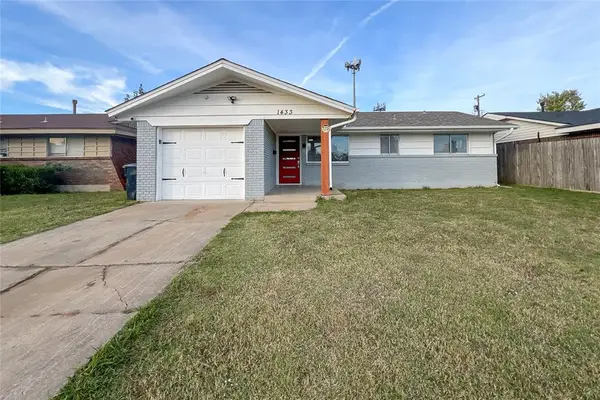 $160,000Active3 beds 2 baths942 sq. ft.
$160,000Active3 beds 2 baths942 sq. ft.1433 SW 60th Street, Oklahoma City, OK 73159
MLS# 1207269Listed by: LIME REALTY
