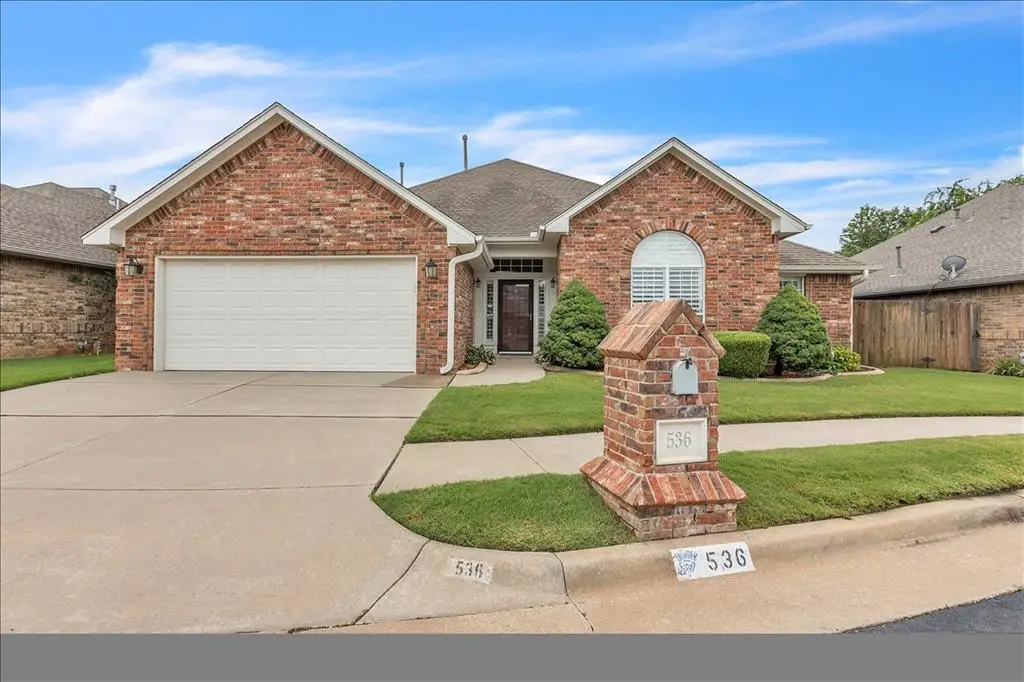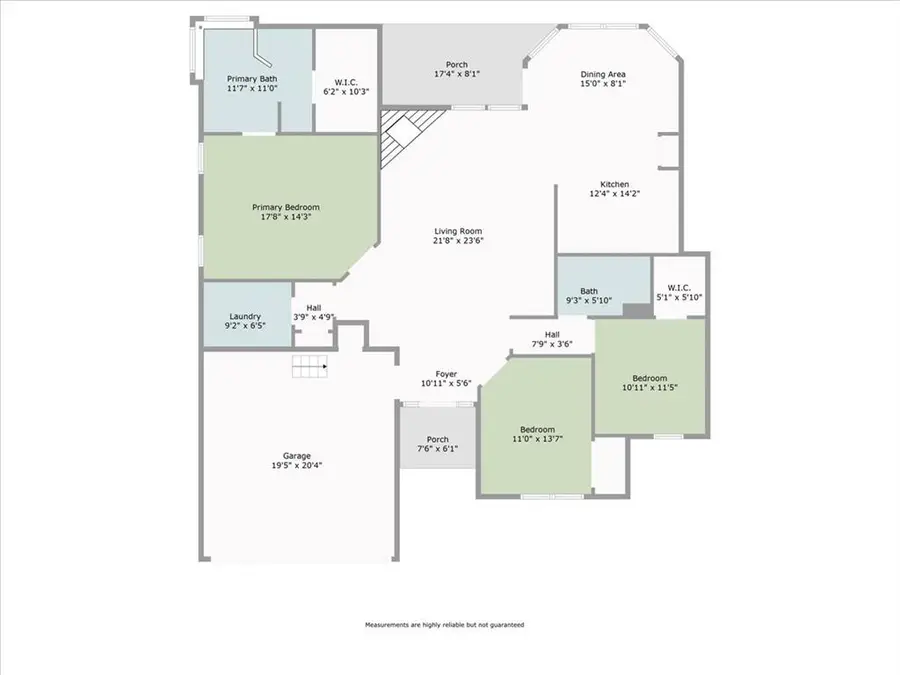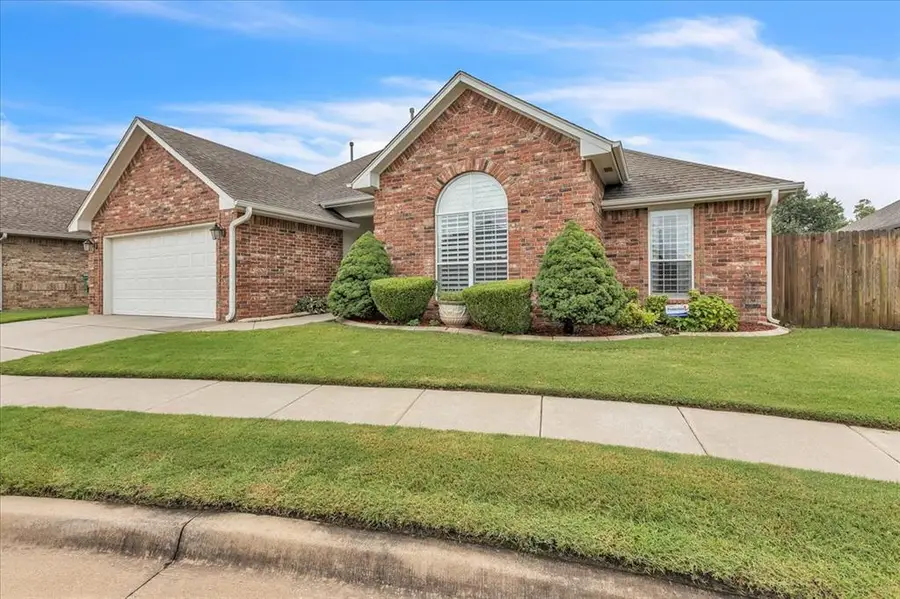536 SW 125th Terrace, Oklahoma City, OK 73170
Local realty services provided by:Better Homes and Gardens Real Estate The Platinum Collective



Listed by:shannon stiger-monahan
Office:kw summit
MLS#:1185737
Source:OK_OKC
536 SW 125th Terrace,Oklahoma City, OK 73170
$249,000
- 3 Beds
- 2 Baths
- 1,834 sq. ft.
- Single family
- Active
Upcoming open houses
- Sun, Aug 1702:00 pm - 04:00 pm
Price summary
- Price:$249,000
- Price per sq. ft.:$135.77
About this home
Located in the highly desirable gated community of Crystal Gardens at Greenbriar, this beautifully maintained 2-bedroom, 2-bath patio-style home with a full study offers refined comfort and thoughtful design throughout. The open, light-filled floor plan features plantation shutters, wider-than-standard doorways, tall windows, and a cozy gas fireplace in the living room. The kitchen is a showpiece with granite countertops, an extended breakfast bar, abundant cabinet space, and plenty of natural light, making it both functional and inviting. The primary suite offers comfort and privacy, while the second bedroom and full study provide versatility for guests or a home office. Step outside to a lushly landscaped backyard with a spacious covered patio—perfect for relaxing or entertaining—and enjoy access through a shatterproof storm door. A built-in safe room/storm shelter is conveniently located in the laundry area for added peace of mind. Additional features include an AC unit replaced approximately five years ago, a low-maintenance yard, and HOA-provided care for all common areas, the gated entry, and the scenic community pond. This sought-after location provides easy access to major highways, shopping, dining, and everyday conveniences, making it an ideal choice for those seeking both style and ease of living.
Contact an agent
Home facts
- Year built:2004
- Listing Id #:1185737
- Added:1 day(s) ago
- Updated:August 14, 2025 at 03:22 PM
Rooms and interior
- Bedrooms:3
- Total bathrooms:2
- Full bathrooms:2
- Living area:1,834 sq. ft.
Heating and cooling
- Cooling:Central Electric
- Heating:Central Gas
Structure and exterior
- Roof:Composition
- Year built:2004
- Building area:1,834 sq. ft.
- Lot area:0.11 Acres
Schools
- High school:Westmoore HS
- Middle school:Brink JHS
- Elementary school:Red Oak ES
Utilities
- Water:Public
Finances and disclosures
- Price:$249,000
- Price per sq. ft.:$135.77
New listings near 536 SW 125th Terrace
- New
 $289,900Active3 beds 2 baths2,135 sq. ft.
$289,900Active3 beds 2 baths2,135 sq. ft.1312 SW 112th Place, Oklahoma City, OK 73170
MLS# 1184069Listed by: CENTURY 21 JUDGE FITE COMPANY - New
 $325,000Active3 beds 2 baths1,550 sq. ft.
$325,000Active3 beds 2 baths1,550 sq. ft.9304 NW 89th Street, Yukon, OK 73099
MLS# 1185285Listed by: EXP REALTY, LLC - New
 $230,000Active3 beds 2 baths1,509 sq. ft.
$230,000Active3 beds 2 baths1,509 sq. ft.7920 NW 82nd Street, Oklahoma City, OK 73132
MLS# 1185597Listed by: SALT REAL ESTATE INC - New
 $1,200,000Active0.93 Acres
$1,200,000Active0.93 Acres1004 NW 79th Street, Oklahoma City, OK 73114
MLS# 1185863Listed by: BLACKSTONE COMMERCIAL PROP ADV - Open Fri, 10am to 7pmNew
 $769,900Active4 beds 3 baths3,381 sq. ft.
$769,900Active4 beds 3 baths3,381 sq. ft.12804 Chateaux Road, Oklahoma City, OK 73142
MLS# 1185867Listed by: METRO FIRST REALTY PROS - New
 $488,840Active5 beds 3 baths2,520 sq. ft.
$488,840Active5 beds 3 baths2,520 sq. ft.9317 NW 115th Terrace, Yukon, OK 73099
MLS# 1185881Listed by: PREMIUM PROP, LLC - New
 $239,000Active3 beds 2 baths1,848 sq. ft.
$239,000Active3 beds 2 baths1,848 sq. ft.10216 Eastlake Drive, Oklahoma City, OK 73162
MLS# 1185169Listed by: CLEATON & ASSOC, INC - Open Sun, 2 to 4pmNew
 $399,900Active3 beds 4 baths2,690 sq. ft.
$399,900Active3 beds 4 baths2,690 sq. ft.9641 Nawassa Drive, Oklahoma City, OK 73130
MLS# 1185625Listed by: CHAMBERLAIN REALTY LLC - New
 $199,900Active1.86 Acres
$199,900Active1.86 Acres11925 SE 74th Street, Oklahoma City, OK 73150
MLS# 1185635Listed by: REAL BROKER LLC - New
 $499,000Active3 beds 3 baths2,838 sq. ft.
$499,000Active3 beds 3 baths2,838 sq. ft.9213 NW 85th Street, Yukon, OK 73099
MLS# 1185662Listed by: SAGE SOTHEBY'S REALTY
