5401 SE 81st Terrace, Oklahoma City, OK 73135
Local realty services provided by:Better Homes and Gardens Real Estate Paramount



Listed by:carri ray
Office:trinity properties
MLS#:1185914
Source:OK_OKC
5401 SE 81st Terrace,Oklahoma City, OK 73135
$249,500
- 4 Beds
- 2 Baths
- 1,855 sq. ft.
- Single family
- Active
Price summary
- Price:$249,500
- Price per sq. ft.:$134.5
About this home
Welcome to this well-maintained 4-bedroom, 2-bath home perfectly situated on a desirable corner lot with mature landscaping. You'll love the peace of mind of a new roof and gutters, and the thoughtful layout that combines comfort and convenience. The primary suite offers double sinks, a walk-in closet, and plenty of natural light. Three additional bedrooms provide generous storage and flexible space for family, guests, or a home office. The spacious kitchen is the heart
of the home, offering room to cook, gather, and entertain, complemented by two dining areas for casual meals or formal occasions. The garage includes an in-ground storm shelter as well as a newer garage door opener and hot water heater (replaced within the last three years). A large screened-in porch adds even more living space, while the location offers easy access to Tinker Air Force Base, I-35, I-240, shopping, and dining. Move in ready and waiting for you!
Contact an agent
Home facts
- Year built:2004
- Listing Id #:1185914
- Added:1 day(s) ago
- Updated:August 15, 2025 at 08:08 PM
Rooms and interior
- Bedrooms:4
- Total bathrooms:2
- Full bathrooms:2
- Living area:1,855 sq. ft.
Heating and cooling
- Cooling:Central Electric
- Heating:Central Gas
Structure and exterior
- Roof:Composition
- Year built:2004
- Building area:1,855 sq. ft.
- Lot area:0.2 Acres
Schools
- High school:Del City HS
- Middle school:Del City MS
- Elementary school:Parkview ES
Finances and disclosures
- Price:$249,500
- Price per sq. ft.:$134.5
New listings near 5401 SE 81st Terrace
- New
 $279,900Active3 beds 2 baths2,234 sq. ft.
$279,900Active3 beds 2 baths2,234 sq. ft.1108 SW 158th Street, Oklahoma City, OK 73170
MLS# 1186021Listed by: ROCK SOLID ESTATES - New
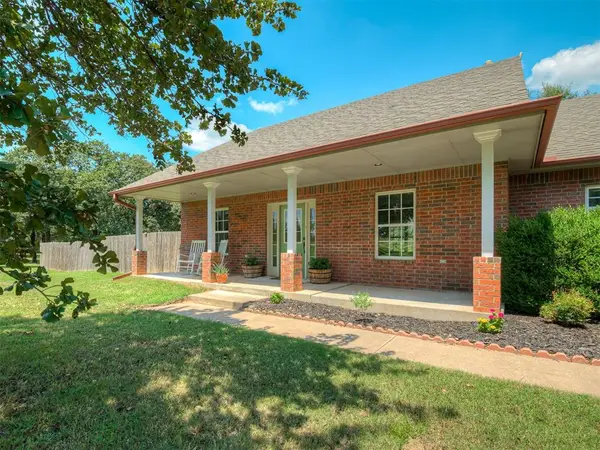 $385,000Active3 beds 2 baths1,868 sq. ft.
$385,000Active3 beds 2 baths1,868 sq. ft.7601 E Britton Road, Oklahoma City, OK 73151
MLS# 1186049Listed by: FLOTILLA - New
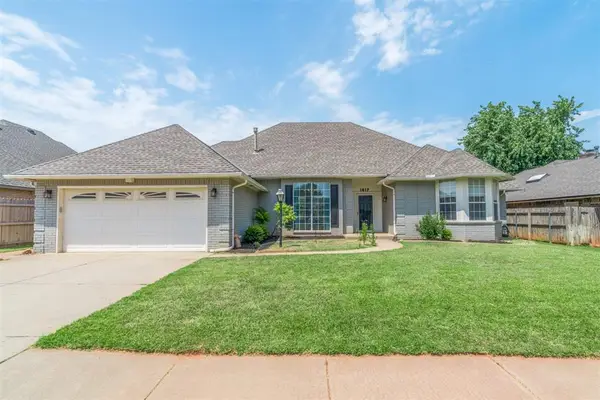 $395,000Active4 beds 3 baths2,767 sq. ft.
$395,000Active4 beds 3 baths2,767 sq. ft.1417 NW 148th Street, Edmond, OK 73013
MLS# 1186062Listed by: MCGRAW REALTORS (BO) - New
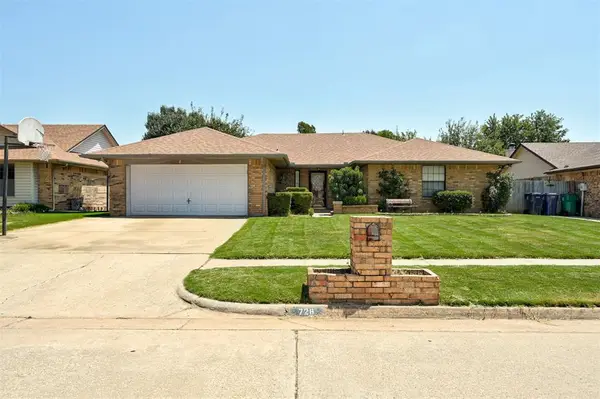 $239,000Active3 beds 2 baths1,751 sq. ft.
$239,000Active3 beds 2 baths1,751 sq. ft.728 Waterview Road, Oklahoma City, OK 73170
MLS# 1186069Listed by: KELLER WILLIAMS CENTRAL OK ED - New
 $319,900Active3 beds 2 baths1,806 sq. ft.
$319,900Active3 beds 2 baths1,806 sq. ft.4217 NW 151st Street, Edmond, OK 73013
MLS# 1186087Listed by: EPIC REAL ESTATE - New
 $249,900Active3 beds 2 baths1,787 sq. ft.
$249,900Active3 beds 2 baths1,787 sq. ft.8116 Woodbend Drive, Oklahoma City, OK 73135
MLS# 1186088Listed by: REALTY EXPERTS, INC - New
 $474,900Active3 beds 3 baths2,273 sq. ft.
$474,900Active3 beds 3 baths2,273 sq. ft.15513 Bergman Circle, Edmond, OK 73013
MLS# 1186093Listed by: EXECUTIVE HOMES REALTY LLC - New
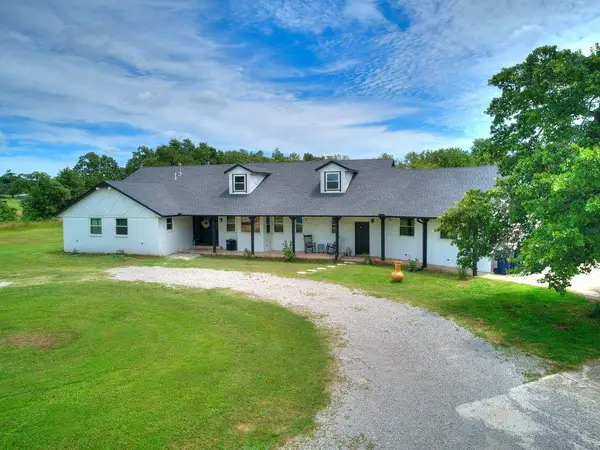 $462,000Active4 beds 3 baths2,848 sq. ft.
$462,000Active4 beds 3 baths2,848 sq. ft.10828 Eastway Street, McLoud, OK 74851
MLS# 1186097Listed by: 405 HOME STORE - New
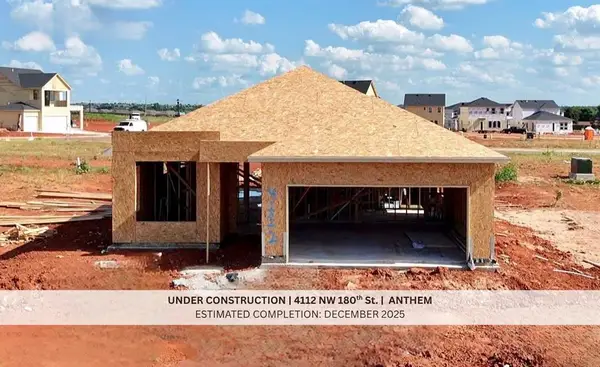 $359,900Active3 beds 2 baths1,700 sq. ft.
$359,900Active3 beds 2 baths1,700 sq. ft.4112 NW 180th Street, Edmond, OK 73012
MLS# 1185915Listed by: CHINOWTH & COHEN - New
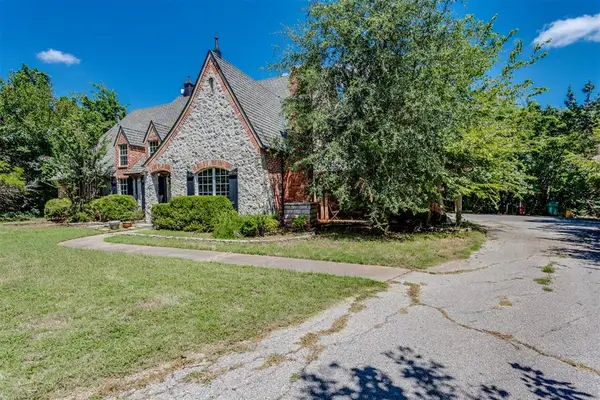 $325,000Active4 beds 4 baths3,605 sq. ft.
$325,000Active4 beds 4 baths3,605 sq. ft.10212 Fawn Trail Road Road, Mustang, OK 73064
MLS# 1185958Listed by: MCGRAW REALTORS (BO)
