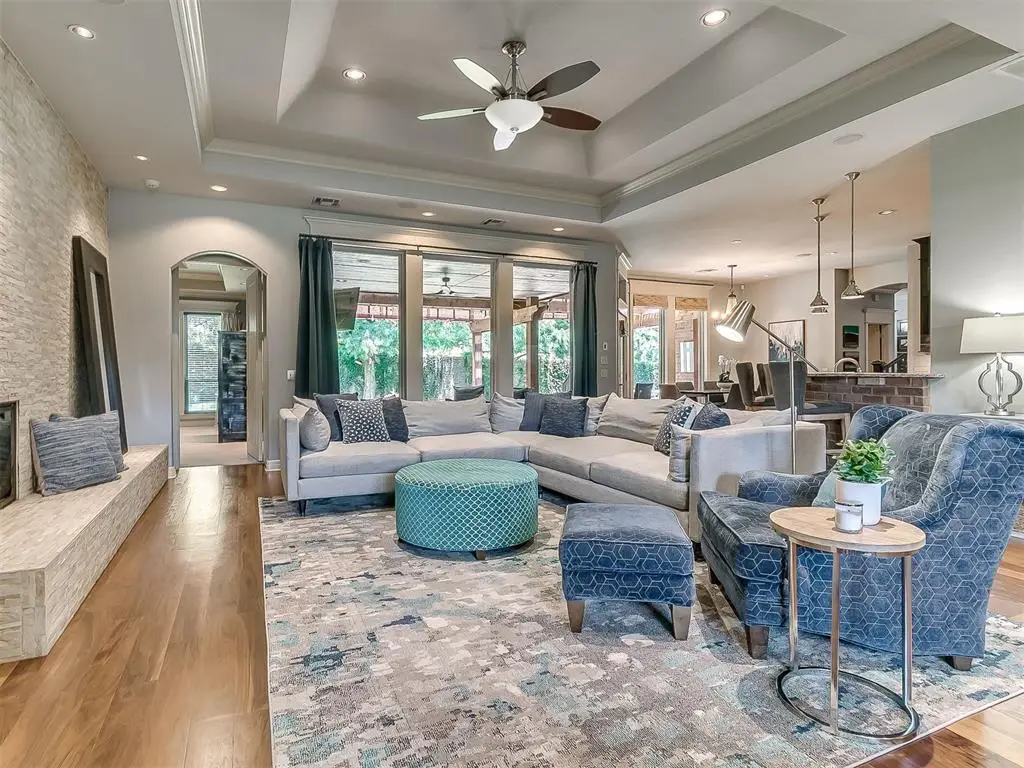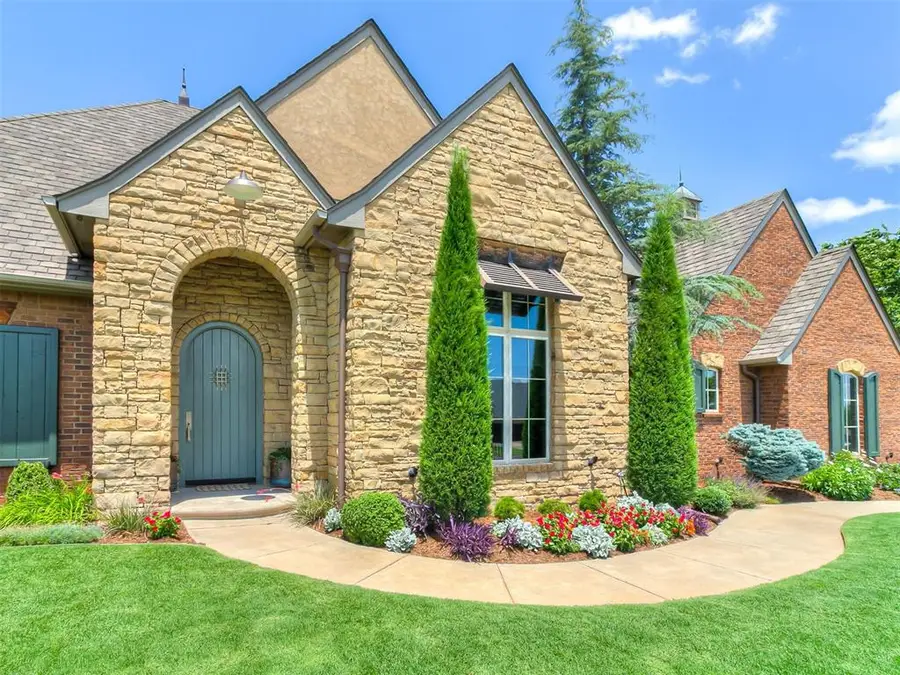5431 NW 132nd Street, Oklahoma City, OK 73142
Local realty services provided by:Better Homes and Gardens Real Estate Paramount



Listed by:mel mcgowan
Office:re/max at home
MLS#:1176509
Source:OK_OKC
5431 NW 132nd Street,Oklahoma City, OK 73142
$758,000
- 3 Beds
- 3 Baths
- 3,705 sq. ft.
- Single family
- Pending
Price summary
- Price:$758,000
- Price per sq. ft.:$204.59
About this home
Refined Living in a Premier Gated Community! Welcome to a home that blends thoughtful design with everyday luxury in one of NW OKC's most desirable gated communities. Surrounded by lush, manicured landscaping and classic architecture, this meticulously maintained property offers timeless appeal with modern functionality. Step inside to find warm walnut wood floors, a grand open layout in the living room including stacked stone around the fireplace, expansive windows, Sonos whole-home surround sound system and curated designer finishes throughout. The heart of the home is a chef-inspired kitchen outfitted with premium KitchenAid and Jenn-air appliances, a walk-in pantry, rich custom cabinetry, granite countertops, breakfast area and a brick-accented bar. The floor plan features 3 spacious beds, 2.5 baths, a custom office with an exposed brick wall, built-in desk and shelving. The primary ensuite includes a large bedroom, sunken tub, his-and-her sinks, walk-in shower and great closet space. Two secondary beds are on the other side of the home sharing a great jack-n-jill bath. The smart home upgrades include a whole-home Ubiquiti WiFi system, Sonos speakers with keypads, Google Nest thermostats and MyQ smart garage access. A dedicated Tesla EV charging station, tornado shelter and zoned HVAC add comfort and peace of mind. In the laundry room you will find extra counter space and storage. The upstairs offers an oversized bonus room—ideal for a media space, fitness studio or fourth bedroom. The private backyard retreat is the perfect space with a covered pergola, stone fire pit, tiled porch, gas stub for grilling and a fescue lawn framed by an ivy-covered rock wall, mature trees, an upgraded sprinkler system managed by an app and automatic lighting to illuminate the space after sunset. The neighborhood offers scenic walking trails, stocked ponds, a playground and a welcoming community environment. This home is an exceptional find in Turtle Creek!
Contact an agent
Home facts
- Year built:2006
- Listing Id #:1176509
- Added:51 day(s) ago
- Updated:August 08, 2025 at 07:27 AM
Rooms and interior
- Bedrooms:3
- Total bathrooms:3
- Full bathrooms:2
- Half bathrooms:1
- Living area:3,705 sq. ft.
Heating and cooling
- Cooling:Central Electric
- Heating:Central Gas
Structure and exterior
- Roof:Composition
- Year built:2006
- Building area:3,705 sq. ft.
- Lot area:0.35 Acres
Schools
- High school:Deer Creek HS
- Middle school:Deer Creek MS
- Elementary school:Deer Creek ES
Utilities
- Water:Public
Finances and disclosures
- Price:$758,000
- Price per sq. ft.:$204.59
New listings near 5431 NW 132nd Street
- New
 $289,900Active3 beds 2 baths2,135 sq. ft.
$289,900Active3 beds 2 baths2,135 sq. ft.1312 SW 112th Place, Oklahoma City, OK 73170
MLS# 1184069Listed by: CENTURY 21 JUDGE FITE COMPANY - New
 $325,000Active3 beds 2 baths1,550 sq. ft.
$325,000Active3 beds 2 baths1,550 sq. ft.9304 NW 89th Street, Yukon, OK 73099
MLS# 1185285Listed by: EXP REALTY, LLC - New
 $230,000Active3 beds 2 baths1,509 sq. ft.
$230,000Active3 beds 2 baths1,509 sq. ft.7920 NW 82nd Street, Oklahoma City, OK 73132
MLS# 1185597Listed by: SALT REAL ESTATE INC - New
 $1,200,000Active0.93 Acres
$1,200,000Active0.93 Acres1004 NW 79th Street, Oklahoma City, OK 73114
MLS# 1185863Listed by: BLACKSTONE COMMERCIAL PROP ADV - Open Fri, 10am to 7pmNew
 $769,900Active4 beds 3 baths3,381 sq. ft.
$769,900Active4 beds 3 baths3,381 sq. ft.12804 Chateaux Road, Oklahoma City, OK 73142
MLS# 1185867Listed by: METRO FIRST REALTY PROS - New
 $488,840Active5 beds 3 baths2,520 sq. ft.
$488,840Active5 beds 3 baths2,520 sq. ft.9317 NW 115th Terrace, Yukon, OK 73099
MLS# 1185881Listed by: PREMIUM PROP, LLC - New
 $239,000Active3 beds 2 baths1,848 sq. ft.
$239,000Active3 beds 2 baths1,848 sq. ft.10216 Eastlake Drive, Oklahoma City, OK 73162
MLS# 1185169Listed by: CLEATON & ASSOC, INC - Open Sun, 2 to 4pmNew
 $399,900Active3 beds 4 baths2,690 sq. ft.
$399,900Active3 beds 4 baths2,690 sq. ft.9641 Nawassa Drive, Oklahoma City, OK 73130
MLS# 1185625Listed by: CHAMBERLAIN REALTY LLC - New
 $199,900Active1.86 Acres
$199,900Active1.86 Acres11925 SE 74th Street, Oklahoma City, OK 73150
MLS# 1185635Listed by: REAL BROKER LLC - New
 $499,000Active3 beds 3 baths2,838 sq. ft.
$499,000Active3 beds 3 baths2,838 sq. ft.9213 NW 85th Street, Yukon, OK 73099
MLS# 1185662Listed by: SAGE SOTHEBY'S REALTY
