5501 NW 114th Street, Oklahoma City, OK 73162
Local realty services provided by:Better Homes and Gardens Real Estate The Platinum Collective
Listed by: alisha kaighen morgan
Office: metro first executives
MLS#:1200080
Source:OK_OKC
5501 NW 114th Street,Oklahoma City, OK 73162
$305,000
- 4 Beds
- 3 Baths
- 2,172 sq. ft.
- Single family
- Pending
Price summary
- Price:$305,000
- Price per sq. ft.:$140.42
About this home
What a gem! This 4 bedroom home has been lovingly updated over the years and is a true retreat. The front porch welcomes you with space to sit outside and welcome your guests. Inside you will find open living space with vaulted ceilings and light everywhere. The front, transitional space can be used as a sitting area, formal dining or a plant library, which is the Seller's current use. The large living area features a gas fireplace, wet bar and access to the back patio. The eat-in kitchen has double ovens, breakfast bar and dining area with laundry and garage access. Off the kitchen you will find a 4th bedroom, office or craft room along with a 1/2 bath. The other side of the home features the Primary Suite with two closets (one a custom walk-in), a remodeled ensuite with double sinks and updated shower. Two guest bedrooms with Jack and Jill bathroom complete that side of the home. One of the guest rooms has been converted into a home gym with custom flooring. In the backyard you will find a plant and human sanctuary complete with a plunge pool with decking along with yard and patio space. Exterior updates include roof and gutters in 2024, lime washed brick in 2023, fencing, doors and light fixtures, and landscaping all in 2025. All plumbing has been updated throughout the home along with so much more. Buyer and Buyer rep to verify all info including schools.
Contact an agent
Home facts
- Year built:1973
- Listing ID #:1200080
- Added:42 day(s) ago
- Updated:December 18, 2025 at 08:25 AM
Rooms and interior
- Bedrooms:4
- Total bathrooms:3
- Full bathrooms:2
- Half bathrooms:1
- Living area:2,172 sq. ft.
Heating and cooling
- Cooling:Central Electric
- Heating:Central Gas
Structure and exterior
- Roof:Heavy Comp
- Year built:1973
- Building area:2,172 sq. ft.
- Lot area:0.18 Acres
Schools
- High school:Putnam City North HS
- Middle school:Hefner MS
- Elementary school:Dennis ES
Finances and disclosures
- Price:$305,000
- Price per sq. ft.:$140.42
New listings near 5501 NW 114th Street
- New
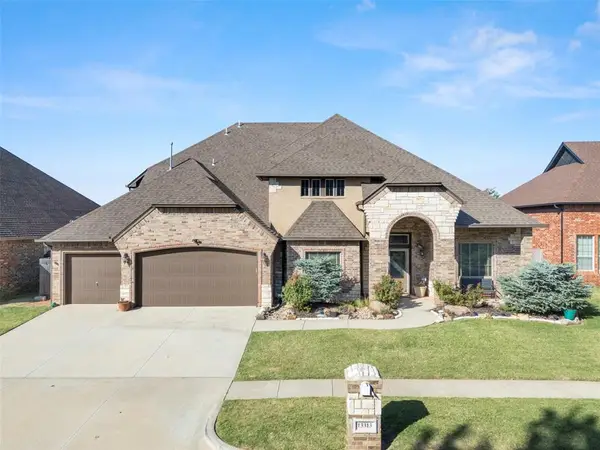 $480,000Active5 beds 3 baths3,644 sq. ft.
$480,000Active5 beds 3 baths3,644 sq. ft.13313 Ambleside Drive, Yukon, OK 73099
MLS# 1206301Listed by: LIME REALTY - New
 $250,000Active3 beds 2 baths1,809 sq. ft.
$250,000Active3 beds 2 baths1,809 sq. ft.4001 Tori Place, Yukon, OK 73099
MLS# 1206554Listed by: THE AGENCY - New
 $220,000Active3 beds 2 baths1,462 sq. ft.
$220,000Active3 beds 2 baths1,462 sq. ft.Address Withheld By Seller, Yukon, OK 73099
MLS# 1206378Listed by: BLOCK ONE REAL ESTATE  $2,346,500Pending4 beds 5 baths4,756 sq. ft.
$2,346,500Pending4 beds 5 baths4,756 sq. ft.2525 Pembroke Terrace, Oklahoma City, OK 73116
MLS# 1205179Listed by: SAGE SOTHEBY'S REALTY- New
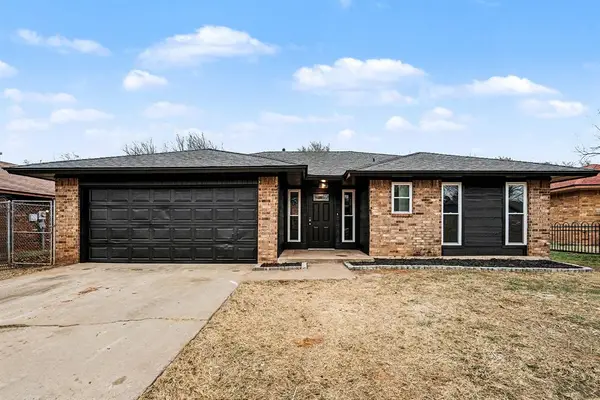 $175,000Active3 beds 2 baths1,052 sq. ft.
$175,000Active3 beds 2 baths1,052 sq. ft.5104 Gaines Street, Oklahoma City, OK 73135
MLS# 1205863Listed by: HOMESTEAD + CO - New
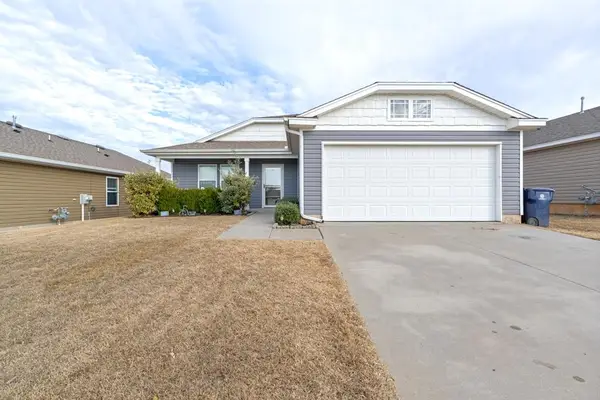 $249,500Active3 beds 2 baths1,439 sq. ft.
$249,500Active3 beds 2 baths1,439 sq. ft.15112 Coldsun Drive, Oklahoma City, OK 73170
MLS# 1206411Listed by: KELLER WILLIAMS REALTY ELITE - New
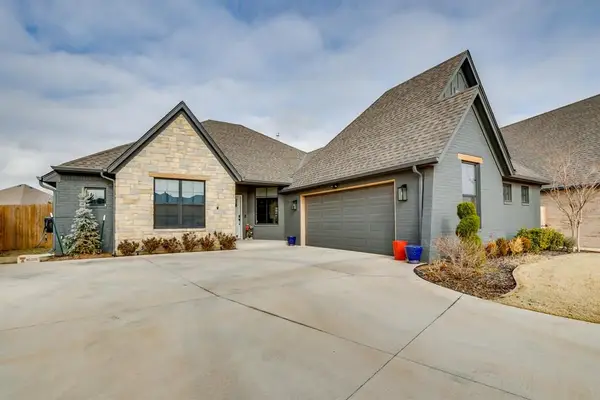 $420,000Active3 beds 2 baths2,085 sq. ft.
$420,000Active3 beds 2 baths2,085 sq. ft.6617 NW 147th Street, Oklahoma City, OK 73142
MLS# 1206509Listed by: BRIX REALTY - New
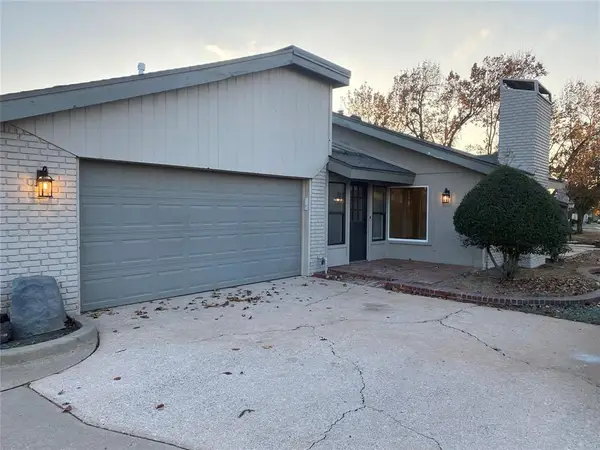 $182,500Active2 beds 2 baths1,213 sq. ft.
$182,500Active2 beds 2 baths1,213 sq. ft.10124 Hefner Village Terrace, Oklahoma City, OK 73162
MLS# 1206172Listed by: PURPOSEFUL PROPERTY MANAGEMENT - New
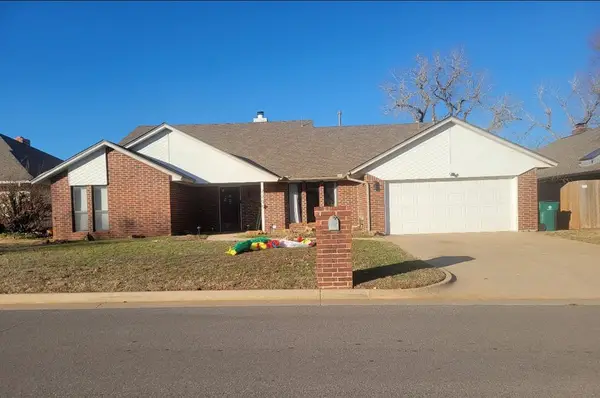 $249,900Active4 beds 3 baths2,485 sq. ft.
$249,900Active4 beds 3 baths2,485 sq. ft.7205 NW 120th Street, Oklahoma City, OK 73162
MLS# 1206252Listed by: ASN REALTY GROUP LLC - New
 $264,000Active3 beds 2 baths1,503 sq. ft.
$264,000Active3 beds 2 baths1,503 sq. ft.2232 NW 194th Street, Edmond, OK 73012
MLS# 1206418Listed by: METRO FIRST REALTY
