5509 NW 120th Street, Oklahoma City, OK 73162
Local realty services provided by:Better Homes and Gardens Real Estate Paramount
Listed by: allie weig
Office: modern abode realty
MLS#:1175341
Source:OK_OKC
5509 NW 120th Street,Oklahoma City, OK 73162
$404,900
- 3 Beds
- 3 Baths
- 2,725 sq. ft.
- Single family
- Pending
Price summary
- Price:$404,900
- Price per sq. ft.:$148.59
About this home
Price adjustment and motivated sellers mean your buyers have a great opportunity to gain instant equity and snag this fantastic layout with BRAND NEW carpet, roof, gutters, and water heater. Single-owner home with well-maintained systems. (Outside AC replaced in 2019)
Step into the bright, stately entryway and wander into the large study with a vaulted ceiling and tons of storage. Perfect for remote work, recreational hobbies, or even a game room. A well-designed kitchen has a view of the living area and an additional dining area with a nice view of the established backyard garden. Granite counters, upgraded, high-end woodwork, and stainless steel appliances modernize the space. There's a center island for prep work or entertaining and extensive storage—there's a place for everything! A half bath is tucked into the hallway by the kitchen for guests.
The primary suite is large and includes a spacious bathroom with double sinks, jetted tub, ample counter space, and an expansive walk-in closet. Enjoy your view from the front porch overlooking the neighborhood pergola and quick access to the serene walking trail that wraps around a peaceful pond.
In the backyard, relax under the large covered patio large enough for outdoor furniture, and unwind surrounded by an established garden and mature trees—your private outdoor escape. Sprinklers in the front and back yards keep the grass looking lush all summer long, while a storm shelter in the 3-car garage will keep you prepared for the Oklahoma storms.
The price is right to accommodate any updates needed to make this place your own, and Glenhurst is a dream location, close to shopping, restaurants, major highways, and quick access to downtown OKC or Edmond.
Contact an agent
Home facts
- Year built:2005
- Listing ID #:1175341
- Added:237 day(s) ago
- Updated:February 12, 2026 at 11:58 PM
Rooms and interior
- Bedrooms:3
- Total bathrooms:3
- Full bathrooms:2
- Half bathrooms:1
- Living area:2,725 sq. ft.
Heating and cooling
- Cooling:Central Electric
- Heating:Central Gas
Structure and exterior
- Roof:Composition
- Year built:2005
- Building area:2,725 sq. ft.
- Lot area:0.23 Acres
Schools
- High school:Putnam City North HS
- Middle school:Hefner MS
- Elementary school:Dennis ES
Finances and disclosures
- Price:$404,900
- Price per sq. ft.:$148.59
New listings near 5509 NW 120th Street
- New
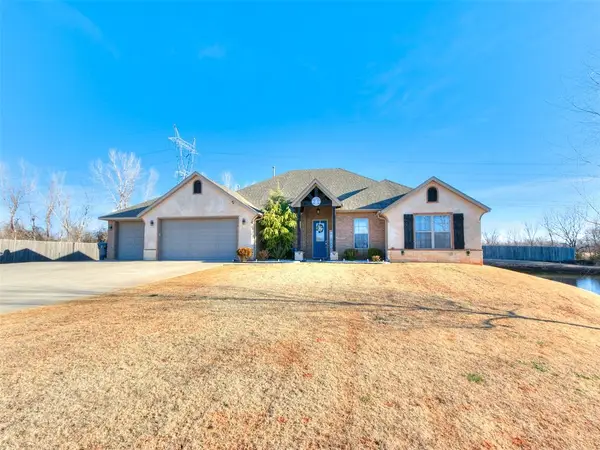 $475,900Active4 beds 3 baths2,522 sq. ft.
$475,900Active4 beds 3 baths2,522 sq. ft.12601 SW 24th Street, Yukon, OK 73099
MLS# 1214017Listed by: REAL ESTATE CONNECTIONS GK LLC 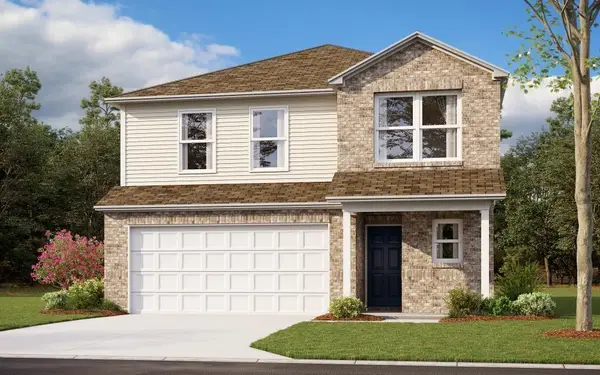 $282,896Pending4 beds 2 baths2,065 sq. ft.
$282,896Pending4 beds 2 baths2,065 sq. ft.10517 Little Blue Lane, Oklahoma City, OK 73131
MLS# 1214152Listed by: COPPER CREEK REAL ESTATE- New
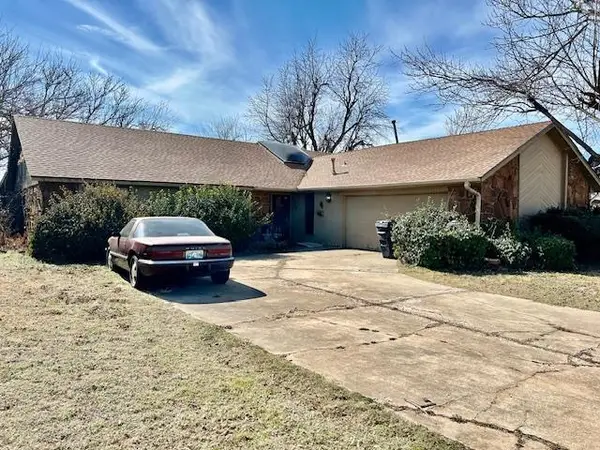 $175,000Active3 beds 2 baths1,797 sq. ft.
$175,000Active3 beds 2 baths1,797 sq. ft.4 SW 66th Street, Oklahoma City, OK 73139
MLS# 1213592Listed by: LIME REALTY - New
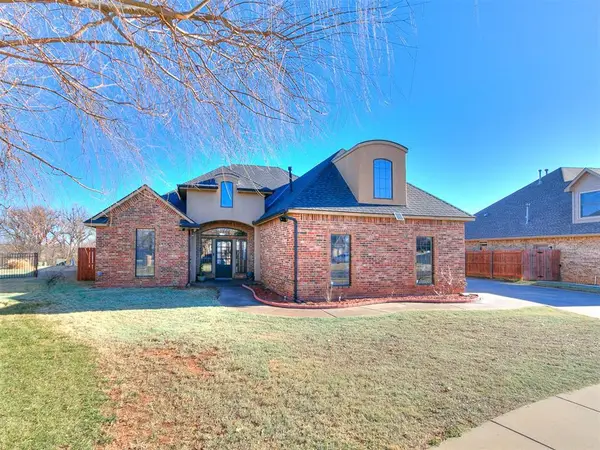 $409,900Active3 beds 4 baths2,624 sq. ft.
$409,900Active3 beds 4 baths2,624 sq. ft.16400 Winding Park Drive, Edmond, OK 73013
MLS# 1214013Listed by: CENTURY 21 FIRST CHOICE REALTY - New
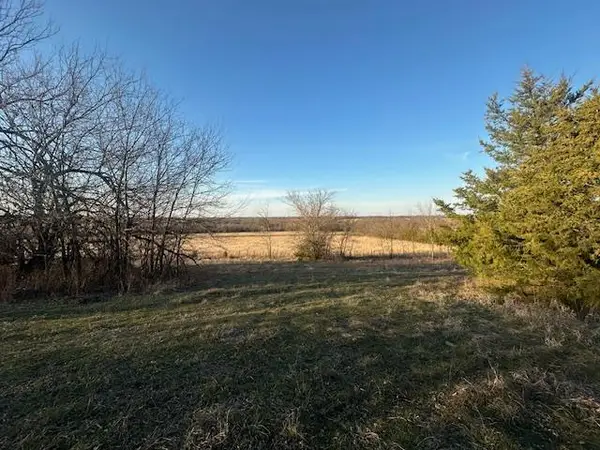 $119,900Active15 Acres
$119,900Active15 Acres000 N 4190 Road, Hugo, OK 74743
MLS# 1214180Listed by: HYGGE REALTY - New
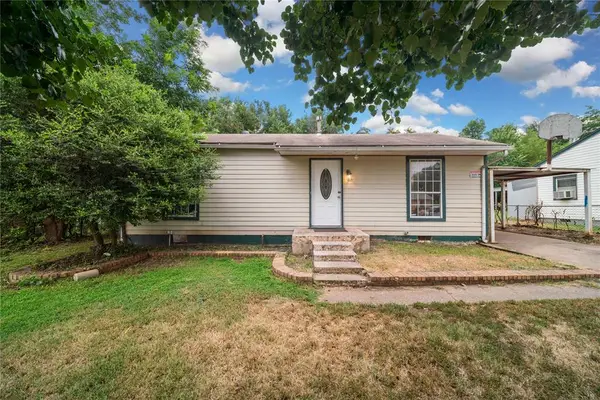 $120,900Active2 beds 2 baths740 sq. ft.
$120,900Active2 beds 2 baths740 sq. ft.3816 SW 34th Street, Oklahoma City, OK 73119
MLS# 1214125Listed by: HEATHER & COMPANY REALTY GROUP - New
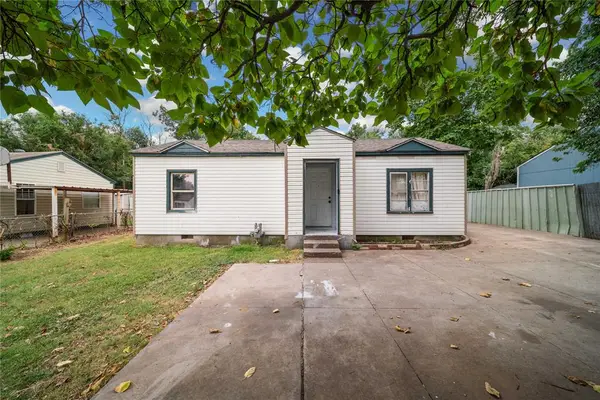 $119,800Active2 beds 1 baths1,103 sq. ft.
$119,800Active2 beds 1 baths1,103 sq. ft.3820 SW 34 Street, Oklahoma City, OK 73119
MLS# 1214131Listed by: HEATHER & COMPANY REALTY GROUP - New
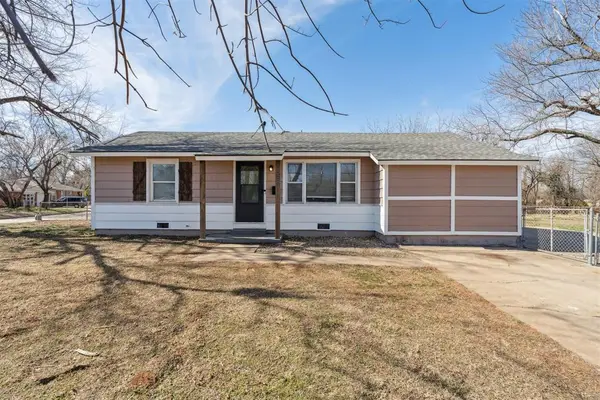 $165,000Active3 beds 1 baths1,023 sq. ft.
$165,000Active3 beds 1 baths1,023 sq. ft.3301 Brookside, Oklahoma City, OK 73110
MLS# 1214149Listed by: VERBODE - New
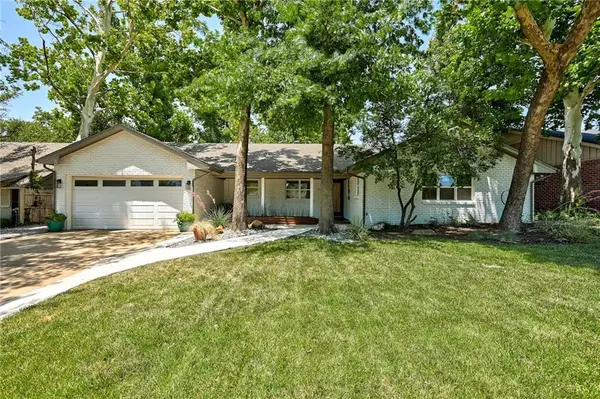 $799,000Active5 beds 4 baths3,470 sq. ft.
$799,000Active5 beds 4 baths3,470 sq. ft.2105 NW 59th Place, Oklahoma City, OK 73112
MLS# 1214148Listed by: ADAMS FAMILY REAL ESTATE LLC - New
 $269,000Active4 beds 3 baths2,337 sq. ft.
$269,000Active4 beds 3 baths2,337 sq. ft.10305 Goldenrod Lane, Oklahoma City, OK 73162
MLS# 1213559Listed by: KELLER WILLIAMS CENTRAL OK ED

